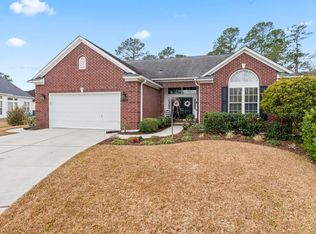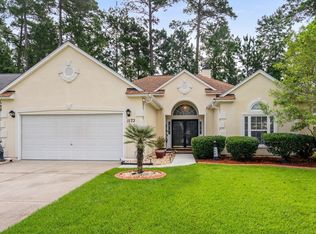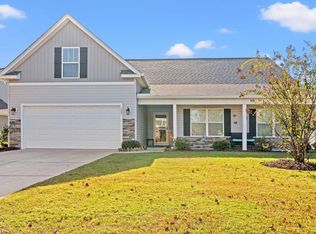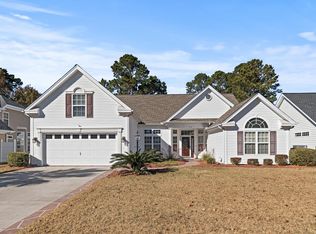Welcome to 6522 Devonshire Lane in the highly sought-after Blackmoor Golf Community! This stunning home offers the perfect blend of comfort, elegance, and resort-style amenities. Located in one of Murrells Inlet’s most desirable neighborhoods, residents enjoy access to a community pool, tennis and pickleball courts, a club house and the renowned Blackmoor Golf Club, designed by Gary Player, available with an optional membership. Step inside this stunning, two story home and you will find an inviting, light-filled layout designed for both relaxation and entertaining. The home offers many upgrades and features spacious living areas, a well-appointed kitchen with beautiful granite countertops, four bedrooms, three bathrooms, a formal dining room, a den and a bonus room! The primary suite is located on the first floor and offers a newly updated bathroom with a garden tub, shower, two vanities and a walk in closet. Upstairs you will find the three additional bedrooms and the bonus room that can be used as a fifth bedroom, office or game room. A floored attic space also offers additional storage and a new roof was installed this year. Outside, you will step out onto your patio and see a beautiful fenced in backyard with a with mature majestic trees lining the north side of the lot. The lush greenery provides privacy, tranquility and a beautiful natural aesthetic. Whether you’re teeing off on a world-class course, taking a refreshing dip in the pool, or unwinding on your private patio, this property offers the ultimate coastal lifestyle—just minutes from the Marshwalk, shopping, dining, and the sandy shores of the Grand Strand. Don’t miss the opportunity to make 6522 Devonshire Lane your dream home in Murrells Inlet!
For sale
Price cut: $20K (10/27)
$549,000
6522 Devonshire Ln., Murrells Inlet, SC 29576
4beds
2,521sqft
Est.:
Single Family Residence
Built in 2001
10,454.4 Square Feet Lot
$530,100 Zestimate®
$218/sqft
$50/mo HOA
What's special
Bonus roomCommunity poolGarden tubNewly updated bathroomWell-appointed kitchenMature majestic treesInviting light-filled layout
- 157 days |
- 794 |
- 32 |
Zillow last checked: 8 hours ago
Listing updated: October 27, 2025 at 07:49am
Listed by:
Roxanne Craft 843-742-6795,
Realty ONE Group Dockside
Source: CCAR,MLS#: 2519563 Originating MLS: Coastal Carolinas Association of Realtors
Originating MLS: Coastal Carolinas Association of Realtors
Tour with a local agent
Facts & features
Interior
Bedrooms & bathrooms
- Bedrooms: 4
- Bathrooms: 3
- Full bathrooms: 2
- 1/2 bathrooms: 1
Rooms
- Room types: Den, Foyer, Utility Room
Primary bedroom
- Features: Tray Ceiling(s), Ceiling Fan(s), Main Level Master, Walk-In Closet(s)
- Dimensions: 13.3x16.5
Bedroom 1
- Dimensions: 11.8x12
Bedroom 2
- Dimensions: 11.8x11
Bedroom 3
- Dimensions: 16.4x12
Primary bathroom
- Features: Dual Sinks, Garden Tub/Roman Tub, Separate Shower, Vanity
Dining room
- Dimensions: 10.4x13.4
Great room
- Dimensions: 18.8 x19
Kitchen
- Features: Breakfast Bar, Kitchen Exhaust Fan, Pantry, Stainless Steel Appliances
- Dimensions: 13.5x11.5
Living room
- Features: Ceiling Fan(s), Vaulted Ceiling(s)
- Dimensions: 11.4x13.4
Other
- Features: Bedroom on Main Level, Entrance Foyer, Library, Utility Room
Heating
- Central, Electric
Cooling
- Central Air
Appliances
- Included: Dishwasher, Disposal, Microwave, Range, Refrigerator, Range Hood, Dryer, Washer
Features
- Breakfast Bar, Bedroom on Main Level, Entrance Foyer, Stainless Steel Appliances
- Flooring: Carpet, Laminate, Tile
Interior area
- Total structure area: 3,019
- Total interior livable area: 2,521 sqft
Video & virtual tour
Property
Parking
- Total spaces: 4
- Parking features: Attached, Garage, Two Car Garage, Garage Door Opener
- Attached garage spaces: 2
Features
- Levels: Two
- Stories: 2
- Patio & porch: Patio
- Exterior features: Fence, Sprinkler/Irrigation, Patio
- Pool features: Community, Outdoor Pool
Lot
- Size: 10,454.4 Square Feet
- Dimensions: 97 x 126 x 59 x 157
- Features: Irregular Lot, Outside City Limits
Details
- Additional parcels included: ,
- Parcel number: 46408040015
- Zoning: RES
- Special conditions: None
Construction
Type & style
- Home type: SingleFamily
- Architectural style: Traditional
- Property subtype: Single Family Residence
Materials
- Brick Veneer, Vinyl Siding
- Foundation: Slab
Condition
- Resale
- Year built: 2001
Utilities & green energy
- Water: Public
- Utilities for property: Cable Available, Electricity Available, Phone Available, Sewer Available, Underground Utilities, Water Available
Community & HOA
Community
- Features: Clubhouse, Recreation Area, Long Term Rental Allowed, Pool
- Security: Smoke Detector(s)
- Subdivision: Blackmoor
HOA
- Has HOA: Yes
- Amenities included: Clubhouse, Pet Restrictions
- Services included: Association Management, Common Areas, Legal/Accounting, Pool(s), Recreation Facilities
- HOA fee: $50 monthly
Location
- Region: Murrells Inlet
Financial & listing details
- Price per square foot: $218/sqft
- Tax assessed value: $461,598
- Annual tax amount: $1,902
- Date on market: 8/11/2025
- Listing terms: Cash,Conventional,FHA
- Electric utility on property: Yes
Estimated market value
$530,100
$504,000 - $557,000
$2,713/mo
Price history
Price history
| Date | Event | Price |
|---|---|---|
| 10/27/2025 | Price change | $549,000-3.5%$218/sqft |
Source: | ||
| 10/6/2025 | Price change | $569,000-1.7%$226/sqft |
Source: | ||
| 9/19/2025 | Price change | $579,000-3.3%$230/sqft |
Source: | ||
| 9/5/2025 | Price change | $599,000-1.8%$238/sqft |
Source: | ||
| 8/26/2025 | Price change | $610,000-2.4%$242/sqft |
Source: | ||
Public tax history
Public tax history
| Year | Property taxes | Tax assessment |
|---|---|---|
| 2024 | $1,902 | $461,598 +13.6% |
| 2023 | -- | $406,500 |
| 2022 | -- | $406,500 |
Find assessor info on the county website
BuyAbility℠ payment
Est. payment
$3,005/mo
Principal & interest
$2598
Home insurance
$192
Other costs
$215
Climate risks
Neighborhood: 29576
Nearby schools
GreatSchools rating
- 5/10St. James Elementary SchoolGrades: PK-4Distance: 3 mi
- 6/10St. James Middle SchoolGrades: 6-8Distance: 2.9 mi
- 8/10St. James High SchoolGrades: 9-12Distance: 1.8 mi
Schools provided by the listing agent
- Elementary: Saint James Elementary School
- Middle: Saint James Middle School
- High: Saint James High School
Source: CCAR. This data may not be complete. We recommend contacting the local school district to confirm school assignments for this home.
- Loading
- Loading





