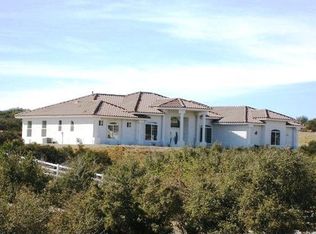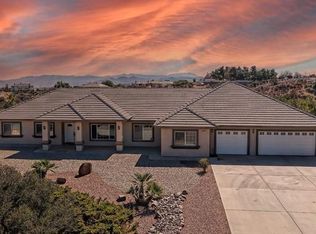Sold for $860,000
Listing Provided by:
Kimberly Jarrard DRE #01840446 760-887-1122,
RE/MAX FREEDOM
Bought with: GUSHUE REAL ESTATE
$860,000
6523 Landover Rd, Oak Hills, CA 92344
4beds
3,086sqft
Single Family Residence
Built in 1997
1.89 Acres Lot
$857,600 Zestimate®
$279/sqft
$3,466 Estimated rent
Home value
$857,600
$772,000 - $952,000
$3,466/mo
Zestimate® history
Loading...
Owner options
Explore your selling options
What's special
**Welcome to West Oak Hills**This SOUGHT After Community is located in the unincorporated part of San Bernardino County, called Summit Estates**Quiet and Nestled away from it all, but just a few short minutes to the freeway, making this property a commuter's dream**Paved Streets, Natural Gas, this Estate Style Home is Situated on an elevated lot, allowing for spectacular VIEWS of the Valleys & Mountains***The Steel Double Door Entry way leads into an Open Concept Living Area with CUSTOM ARCHES, HUGE Game room, Spacious Bedrooms and Plenty of room for Entertaining**There is an ADDITIONAL OVER SIZE 4 CAR DETACHED GARAGE With CAR Lift & Restroom**RV Parking/Access**Electric Gate Opener**Award Winning School District**The hidden Gem of the High Desert!
Zillow last checked: 8 hours ago
Listing updated: April 25, 2025 at 06:46am
Listing Provided by:
Kimberly Jarrard DRE #01840446 760-887-1122,
RE/MAX FREEDOM
Bought with:
DANIEL GUSHUE, DRE #01769926
GUSHUE REAL ESTATE
Source: CRMLS,MLS#: HD24243179 Originating MLS: California Regional MLS
Originating MLS: California Regional MLS
Facts & features
Interior
Bedrooms & bathrooms
- Bedrooms: 4
- Bathrooms: 4
- Full bathrooms: 2
- 1/2 bathrooms: 1
- 1/4 bathrooms: 1
- Main level bathrooms: 3
- Main level bedrooms: 4
Bedroom
- Features: All Bedrooms Down
Bathroom
- Features: Dual Sinks, Tile Counters
Kitchen
- Features: Kitchen Island, Tile Counters, Walk-In Pantry
Other
- Features: Walk-In Closet(s)
Pantry
- Features: Walk-In Pantry
Heating
- Central
Cooling
- Central Air
Appliances
- Laundry: Inside, Laundry Room
Features
- Breakfast Bar, Breakfast Area, Ceiling Fan(s), Cathedral Ceiling(s), Open Floorplan, Pantry, Tile Counters, All Bedrooms Down, Entrance Foyer, Walk-In Pantry, Walk-In Closet(s), Workshop
- Flooring: Laminate, Tile
- Doors: Double Door Entry, Mirrored Closet Door(s)
- Has fireplace: Yes
- Fireplace features: Family Room
- Common walls with other units/homes: No Common Walls
Interior area
- Total interior livable area: 3,086 sqft
Property
Parking
- Total spaces: 17
- Parking features: Detached Carport, Oversized, Paved, RV Access/Parking
- Attached garage spaces: 7
- Has carport: Yes
- Uncovered spaces: 10
Accessibility
- Accessibility features: Safe Emergency Egress from Home
Features
- Levels: One
- Stories: 1
- Entry location: 1
- Patio & porch: Covered, Patio
- Pool features: None
- Spa features: None
- Fencing: Wrought Iron
- Has view: Yes
- View description: City Lights, Desert, Mountain(s), Valley
Lot
- Size: 1.89 Acres
- Features: 2-5 Units/Acre, Corner Lot
Details
- Additional structures: Second Garage, Workshop
- Parcel number: 0357641170000
- Zoning: OH/RL
- Special conditions: Standard
- Horse amenities: Riding Trail
Construction
Type & style
- Home type: SingleFamily
- Architectural style: Ranch
- Property subtype: Single Family Residence
Materials
- Roof: Tile
Condition
- New construction: No
- Year built: 1997
Utilities & green energy
- Electric: Electricity - On Property
- Sewer: Septic Tank
- Water: Public
- Utilities for property: Natural Gas Connected, Water Connected
Community & neighborhood
Community
- Community features: Foothills, Horse Trails
Location
- Region: Oak Hills
Other
Other facts
- Listing terms: Contract
- Road surface type: Paved
Price history
| Date | Event | Price |
|---|---|---|
| 4/24/2025 | Sold | $860,000-4.3%$279/sqft |
Source: | ||
| 3/2/2025 | Pending sale | $899,000$291/sqft |
Source: | ||
| 2/1/2025 | Contingent | $899,000$291/sqft |
Source: | ||
| 12/3/2024 | Listed for sale | $899,000+910.1%$291/sqft |
Source: | ||
| 12/30/1996 | Sold | $89,000$29/sqft |
Source: Public Record Report a problem | ||
Public tax history
| Year | Property taxes | Tax assessment |
|---|---|---|
| 2025 | $5,019 +6.8% | $413,354 +2% |
| 2024 | $4,697 +1.2% | $405,249 +2% |
| 2023 | $4,640 +2.4% | $397,303 +2% |
Find assessor info on the county website
Neighborhood: 92344
Nearby schools
GreatSchools rating
- 4/10Baldy Mesa Elementary SchoolGrades: K-5Distance: 4.8 mi
- 4/10Quail Valley Middle SchoolGrades: 6-8Distance: 4.4 mi
- 5/10Serrano High SchoolGrades: 9-12Distance: 7.7 mi
Get a cash offer in 3 minutes
Find out how much your home could sell for in as little as 3 minutes with a no-obligation cash offer.
Estimated market value$857,600
Get a cash offer in 3 minutes
Find out how much your home could sell for in as little as 3 minutes with a no-obligation cash offer.
Estimated market value
$857,600

