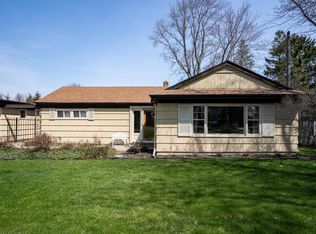Closed
$425,000
6524 Green Ridge DRIVE, Mount Pleasant, WI 53406
3beds
2,025sqft
Single Family Residence
Built in 1978
0.83 Acres Lot
$429,000 Zestimate®
$210/sqft
$2,646 Estimated rent
Home value
$429,000
$373,000 - $493,000
$2,646/mo
Zestimate® history
Loading...
Owner options
Explore your selling options
What's special
AWESOME SOUTH SIDE BRICK MOUNT PLEASANT RANCH SITTING ON NEARLY AN ACRE! BEAUTIFUL CURB APPEAL! 3 bedroom, 2.5 bath that has been lovingly maintained. This is definitely a homey home! Features GORGEOUS stone wall gas fireplace, updated main bath, fresh paint, lovely rec room area with newer carpet, kitchenette and full bath. NEWER WELL PUMP. DYNAMITE 3 season room. I definitely would be spending a lot of my time sitting out there. :) Lets talk about that yard.. AMAZING AMAZING AMAZING!! Beautifully landscaped, lots of driveway space, extra parking pad that is perfect for that RV OR BOAT. Detached oversized insulated garage that is also AMAZING, AMAZING, AMAZING!! You have to check this one out, YOU WILL LOVE!!
Zillow last checked: 8 hours ago
Listing updated: August 01, 2025 at 05:12am
Listed by:
Shelly Bethke office@newportelite.com,
RE/MAX Newport
Bought with:
Heather M Thompson
Source: WIREX MLS,MLS#: 1922984 Originating MLS: Metro MLS
Originating MLS: Metro MLS
Facts & features
Interior
Bedrooms & bathrooms
- Bedrooms: 3
- Bathrooms: 3
- Full bathrooms: 2
- 1/2 bathrooms: 1
- Main level bedrooms: 3
Primary bedroom
- Level: Main
- Area: 180
- Dimensions: 12 x 15
Bedroom 2
- Level: Main
- Area: 140
- Dimensions: 10 x 14
Bedroom 3
- Level: Main
- Area: 110
- Dimensions: 11 x 10
Bathroom
- Features: Dual Entry Off Master Bedroom, Shower Over Tub
Dining room
- Level: Main
- Area: 90
- Dimensions: 9 x 10
Family room
- Level: Main
- Area: 240
- Dimensions: 12 x 20
Kitchen
- Level: Main
- Area: 154
- Dimensions: 11 x 14
Living room
- Level: Main
- Area: 220
- Dimensions: 11 x 20
Heating
- Natural Gas, Forced Air
Cooling
- Central Air
Appliances
- Included: Dishwasher, Dryer, Microwave, Oven, Range, Refrigerator, Washer, Water Softener Rented
Features
- Basement: Full
Interior area
- Total structure area: 2,025
- Total interior livable area: 2,025 sqft
- Finished area above ground: 1,500
- Finished area below ground: 525
Property
Parking
- Total spaces: 4
- Parking features: Garage Door Opener, Attached, 4 Car
- Attached garage spaces: 4
Features
- Levels: One
- Stories: 1
Lot
- Size: 0.83 Acres
Details
- Parcel number: 151032226082000
- Zoning: RES
- Special conditions: Arms Length
Construction
Type & style
- Home type: SingleFamily
- Architectural style: Ranch
- Property subtype: Single Family Residence
Materials
- Brick, Brick/Stone, Wood Siding
Condition
- 21+ Years
- New construction: No
- Year built: 1978
Utilities & green energy
- Sewer: Public Sewer
- Water: Well
Community & neighborhood
Location
- Region: Racine
- Municipality: Mount Pleasant
Price history
| Date | Event | Price |
|---|---|---|
| 8/1/2025 | Sold | $425,000+6.3%$210/sqft |
Source: | ||
| 6/22/2025 | Contingent | $399,900$197/sqft |
Source: | ||
| 6/19/2025 | Listed for sale | $399,900+77%$197/sqft |
Source: | ||
| 3/8/2016 | Sold | $225,900-1.3%$112/sqft |
Source: Public Record Report a problem | ||
| 12/8/2015 | Price change | $228,900-2.1%$113/sqft |
Source: John & Jean Schoenwaelder Real Estate, Ltd #1441774 Report a problem | ||
Public tax history
| Year | Property taxes | Tax assessment |
|---|---|---|
| 2024 | $5,349 +7.3% | $344,000 +9.9% |
| 2023 | $4,983 +3% | $313,000 +4.3% |
| 2022 | $4,837 -2% | $300,100 +9.8% |
Find assessor info on the county website
Neighborhood: 53406
Nearby schools
GreatSchools rating
- 7/10Schulte Elementary SchoolGrades: PK-5Distance: 1.5 mi
- 3/10Starbuck Middle SchoolGrades: 6-8Distance: 1.8 mi
- 3/10Case High SchoolGrades: 9-12Distance: 1.7 mi
Schools provided by the listing agent
- District: Racine
Source: WIREX MLS. This data may not be complete. We recommend contacting the local school district to confirm school assignments for this home.
Get pre-qualified for a loan
At Zillow Home Loans, we can pre-qualify you in as little as 5 minutes with no impact to your credit score.An equal housing lender. NMLS #10287.
Sell for more on Zillow
Get a Zillow Showcase℠ listing at no additional cost and you could sell for .
$429,000
2% more+$8,580
With Zillow Showcase(estimated)$437,580
