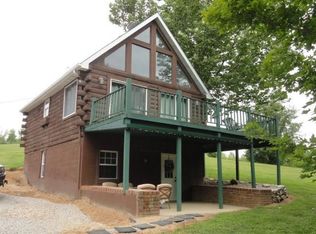Sold
$130,000
6525 Freedom Arney Rd, Freedom, IN 47431
3beds
1,320sqft
Residential, Single Family Residence
Built in 1996
2.05 Acres Lot
$133,200 Zestimate®
$98/sqft
$1,424 Estimated rent
Home value
$133,200
Estimated sales range
Not available
$1,424/mo
Zestimate® history
Loading...
Owner options
Explore your selling options
What's special
Charming Chalet-Style Log Home on 2 Acres! Step into the serene countryside and discover this delightful 3-bedroom, 2-bath log home nestled on a picturesque 2-acre lot. This home blends rustic charm with modern comforts and has been thoughtfully remodeled in recent years. The main level boasts an open-concept design, with soaring ceilings and an abundance of natural light streaming through the numerous windows and doors. The living room features a captivating vaulted ceiling and a cozy ambiance, while the galley kitchen offers stylish cabinets and a sunny breakfast room-perfect for enjoying your morning coffee. Upstairs, the loft serves as a versatile third bedroom with a spacious closet and overlooks the living room below, offering a unique and cozy space. Step out onto the expansive upper balcony for breathtaking views of the countryside or unwind on the side deck-ideal spots for relaxation or entertaining. The lower level of the home opens to a welcoming patio and includes a family room, a full bath, a bedroom, a laundry room, and additional living space. This level makes the perfect retreat or guest quarters. Outdoor enthusiasts will appreciate the large fenced area, perfect for pets, and the ample acreage for gardening, recreation, or simply enjoying the tranquil surroundings. Don't miss this adorable, sun-filled, chalet-style retreat! Whether you're seeking a permanent residence or a cozy getaway Schedule your showing today!
Zillow last checked: 8 hours ago
Listing updated: February 12, 2025 at 05:38am
Listing Provided by:
Chris Harcourt 765-719-1757,
RE/MAX Cornerstone
Bought with:
John Dininger
Janko Realty Group
Source: MIBOR as distributed by MLS GRID,MLS#: 22012596
Facts & features
Interior
Bedrooms & bathrooms
- Bedrooms: 3
- Bathrooms: 2
- Full bathrooms: 2
- Main level bathrooms: 1
- Main level bedrooms: 1
Primary bedroom
- Features: Carpet
- Level: Main
- Area: 99 Square Feet
- Dimensions: 9x11
Bedroom 2
- Features: Carpet
- Level: Upper
- Area: 120 Square Feet
- Dimensions: 10x12
Bedroom 3
- Features: Carpet
- Level: Basement
- Area: 120 Square Feet
- Dimensions: 10x12
Dining room
- Features: Carpet
- Level: Main
- Area: 72 Square Feet
- Dimensions: 8x9
Family room
- Features: Carpet
- Level: Basement
- Area: 209 Square Feet
- Dimensions: 11x19
Kitchen
- Features: Vinyl
- Level: Main
- Area: 70 Square Feet
- Dimensions: 7x10
Laundry
- Features: Other
- Level: Basement
- Area: 56 Square Feet
- Dimensions: 7x8
Living room
- Features: Carpet
- Level: Main
- Area: 156 Square Feet
- Dimensions: 12x13
Heating
- Forced Air, Propane
Cooling
- Has cooling: Yes
Appliances
- Included: Dryer, Microwave, Electric Oven, Refrigerator, Electric Water Heater
Features
- High Ceilings, Supplemental Storage
- Basement: Full
Interior area
- Total structure area: 1,320
- Total interior livable area: 1,320 sqft
- Finished area below ground: 492
Property
Parking
- Parking features: Gravel, None
Features
- Levels: Two
- Stories: 2
- Patio & porch: Deck, Covered
Lot
- Size: 2.05 Acres
- Features: Irregular Lot
Details
- Additional structures: Storage
- Parcel number: 601618400170000017
- Special conditions: None,As Is
- Horse amenities: None
Construction
Type & style
- Home type: SingleFamily
- Architectural style: Log
- Property subtype: Residential, Single Family Residence
Materials
- Block
- Foundation: Block, Full
Condition
- Fixer
- New construction: No
- Year built: 1996
Utilities & green energy
- Water: Private Well
Community & neighborhood
Location
- Region: Freedom
- Subdivision: No Subdivision
Price history
| Date | Event | Price |
|---|---|---|
| 2/10/2025 | Sold | $130,000-13.3%$98/sqft |
Source: | ||
| 1/24/2025 | Pending sale | $149,900$114/sqft |
Source: | ||
| 12/18/2024 | Price change | $149,900-11.8%$114/sqft |
Source: | ||
| 11/21/2024 | Listed for sale | $169,900+89%$129/sqft |
Source: | ||
| 5/31/2017 | Sold | $89,900$68/sqft |
Source: | ||
Public tax history
Tax history is unavailable.
Neighborhood: 47431
Nearby schools
GreatSchools rating
- 3/10Spencer Elementary SchoolGrades: PK-6Distance: 8.6 mi
- 7/10Owen Valley Middle SchoolGrades: 7-8Distance: 7.9 mi
- 4/10Owen Valley Community High SchoolGrades: 9-12Distance: 7.9 mi

Get pre-qualified for a loan
At Zillow Home Loans, we can pre-qualify you in as little as 5 minutes with no impact to your credit score.An equal housing lender. NMLS #10287.
