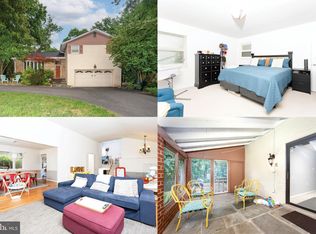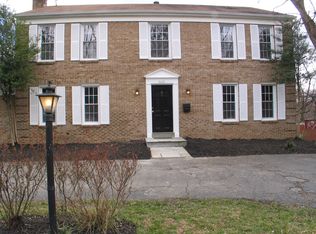## Stunning Bethesda Home in Green Tree Manor Welcome to your dream home in the highly sought-after Green Tree Manor neighborhood of Bethesda! This gorgeous and spacious residence boasts a bright and open living and dining area, featuring elegant hardwood floors, a soaring cathedral ceiling, and extra-large windows that flood the space with natural light, creating a warm and inviting atmosphere. At the heart of the home is a beautiful stainless steel and granite country kitchen, complete with an adjacent large breakfast room. Step outside to the charming deck and picturesque backyard, perfect for outdoor gatherings and relaxation. The bedroom level features an impressive primary suite addition with access to a second deck, offering a private retreat. The lower level includes a spacious recreation or family room, along with access to the utility and laundry room. You'll also find two additional bedrooms, which can serve as guest rooms or an office. This home comes with a car garage, a wide driveway, and a carport, providing ample parking and convenience. Located just minutes from shopping and entertainment options like Westfield Montgomery Mall and Pike and Rose, as well as nearby recreational parks and public transportation, this property offers the perfect blend of comfort and accessibility. Don't miss your chance to make this remarkable home yours!
This property is off market, which means it's not currently listed for sale or rent on Zillow. This may be different from what's available on other websites or public sources.


