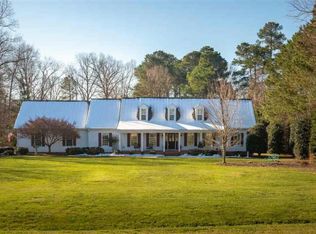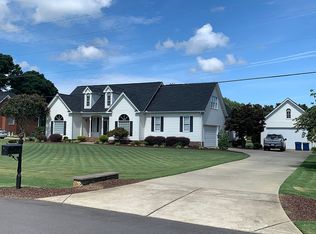Beautifully renovated home on 1.35 acres with massive garage and attached apartment. So many features, including new roof, new hvac, new granite, new floors, new paint, smooth ceilings, new fixtures and so much more! This home features a fantastic layout with open living, two bedrooms down and two bedrooms up with a loft area, 4 bay garage with 2 ten foot bays, and huge apartment that is attached but could be separate. Master features walk-in closet and freestanding tub. Don't miss the 3D virtual tour!
This property is off market, which means it's not currently listed for sale or rent on Zillow. This may be different from what's available on other websites or public sources.

