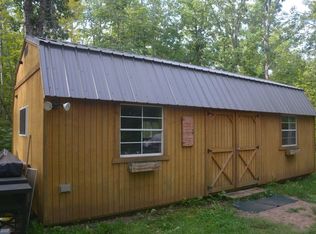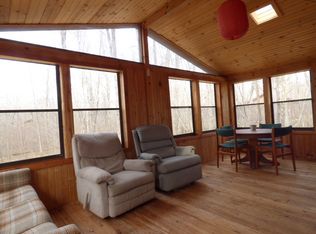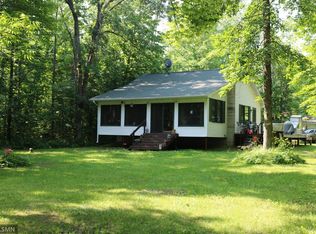Closed
$236,000
65253 River Cabin Rd, Sandstone, MN 55072
2beds
1,027sqft
Single Family Residence
Built in 2005
5.8 Acres Lot
$274,700 Zestimate®
$230/sqft
$1,511 Estimated rent
Home value
$274,700
$247,000 - $305,000
$1,511/mo
Zestimate® history
Loading...
Owner options
Explore your selling options
What's special
Serene and private setting on just under 6 wooded acres with 325 feet of shoreline on the Tamarack River! Excellent location near St. Croix State Forest, just minutes to ATV/snowmobile/hiking trail system and an easy 90-minute drive from the Twin Cities.
Fully-furnished, turn-key cabin offers soaring vaulted ceiling with wood-burning stove, hardwood floors, main floor bedroom plus spacious upper level bedroom/loft. Open concept kitchen and dining area with plenty of cabinets and counter space. Take your “work from home” to the next level with fast and reliable internet. Enjoy endless hours relaxing in the enclosed porch listening to the abundant wildlife & soothing sounds of the river. Grassy area just off cabin is great for yard games and sports. Clearing in back of cabin with fire pit. 17x11 storage shed great for kayaks or ATV. Abundant wildlife on the property. An absolute escape from the rigors of the city and a calming return to nature!
Zillow last checked: 8 hours ago
Listing updated: July 30, 2025 at 12:28am
Listed by:
J.J. Korman 612-702-1910,
Korman Realty
Bought with:
Lena M. Schewe
Keller Williams Classic Realty
Source: NorthstarMLS as distributed by MLS GRID,MLS#: 6560914
Facts & features
Interior
Bedrooms & bathrooms
- Bedrooms: 2
- Bathrooms: 1
- 3/4 bathrooms: 1
Bedroom 1
- Level: Main
- Area: 99 Square Feet
- Dimensions: 11 X 9
Bedroom 2
- Level: Upper
- Area: 285 Square Feet
- Dimensions: 15 X 19
Dining room
- Level: Main
- Area: 63 Square Feet
- Dimensions: 7 X 9
Family room
- Level: Main
- Area: 264 Square Feet
- Dimensions: 12 X 22
Kitchen
- Level: Main
- Area: 81 Square Feet
- Dimensions: 9 X 9
Heating
- Baseboard, Wood Stove
Cooling
- None
Appliances
- Included: Microwave, Range, Refrigerator
Features
- Basement: None
- Number of fireplaces: 1
- Fireplace features: Family Room, Wood Burning, Wood Burning Stove
Interior area
- Total structure area: 1,027
- Total interior livable area: 1,027 sqft
- Finished area above ground: 1,027
- Finished area below ground: 0
Property
Parking
- Parking features: Gravel
Accessibility
- Accessibility features: None
Features
- Levels: One and One Half
- Stories: 1
- Waterfront features: River Front, Waterfront Num(58025000)
- Body of water: Tamarack River
- Frontage length: Water Frontage: 320
Lot
- Size: 5.80 Acres
- Dimensions: 320 x 800
Details
- Foundation area: 864
- Parcel number: 0325063000
- Zoning description: Residential-Single Family
Construction
Type & style
- Home type: SingleFamily
- Property subtype: Single Family Residence
Materials
- Wood Siding
Condition
- Age of Property: 20
- New construction: No
- Year built: 2005
Utilities & green energy
- Gas: Electric
- Sewer: Private Sewer, Tank with Drainage Field
- Water: Drilled, Well
Community & neighborhood
Location
- Region: Sandstone
- Subdivision: Tamarack River Preserve
HOA & financial
HOA
- Has HOA: No
Price history
| Date | Event | Price |
|---|---|---|
| 7/25/2024 | Sold | $236,000+0.4%$230/sqft |
Source: | ||
| 7/4/2024 | Pending sale | $235,000$229/sqft |
Source: | ||
| 6/28/2024 | Listed for sale | $235,000+61%$229/sqft |
Source: | ||
| 8/28/2017 | Sold | $146,000+14.1%$142/sqft |
Source: | ||
| 8/29/2013 | Sold | $128,000$125/sqft |
Source: Public Record Report a problem | ||
Public tax history
| Year | Property taxes | Tax assessment |
|---|---|---|
| 2024 | $1,990 -1.3% | $209,700 -5.7% |
| 2023 | $2,016 +8.3% | $222,400 +10.6% |
| 2022 | $1,862 | $201,000 +28.7% |
Find assessor info on the county website
Neighborhood: 55072
Nearby schools
GreatSchools rating
- 7/10East Central Elementary SchoolGrades: PK-6Distance: 19.2 mi
- 4/10East Central Senior SecondaryGrades: 7-12Distance: 19.2 mi

Get pre-qualified for a loan
At Zillow Home Loans, we can pre-qualify you in as little as 5 minutes with no impact to your credit score.An equal housing lender. NMLS #10287.


