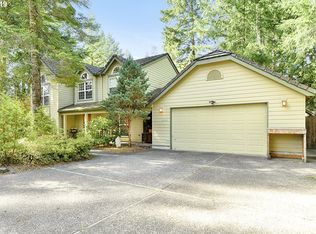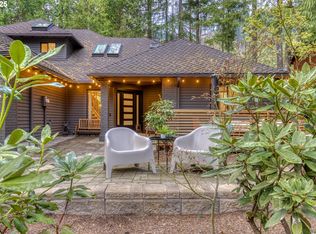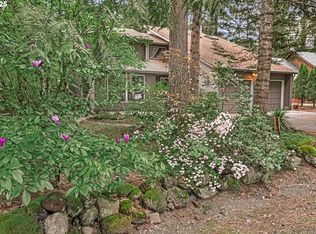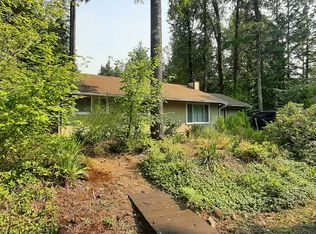Sold
$600,000
65257 E Sandy River Ln, Rhododendron, OR 97049
4beds
2,520sqft
Residential, Single Family Residence
Built in 1978
7,840.8 Square Feet Lot
$776,000 Zestimate®
$238/sqft
$3,031 Estimated rent
Home value
$776,000
$714,000 - $846,000
$3,031/mo
Zestimate® history
Loading...
Owner options
Explore your selling options
What's special
This charming custom home, nestled in the wonderful Timberline Rim neighborhood, is just a stone's throw from the Sandy River. As you step inside, you are immediately greeted by soaring beamed ceilings with skylights, pegged hardwood floors, a stacked stone fireplace with wood stove, and character everywhere!All 4 bedrooms have their own private deck, and 2 of those rooms have fireplaces for extra coziness in the winter months.The serene backyard welcomes you with trees, privacy, Trex decking, an inviting hot tub to unwind in, and the sound of nature all around you.Just a few houses down is the Timberline Rim Lodge (access is included through the HOA). Facilities include a party room with full kitchen, games room, pool, tennis court, basketball court, sauna, and miles of trails in and around the neighborhood and along the banks of the river. Across from the lodge is also the main access to the Sandy River.The home has been lovingly cared for, with the main components more recently updated (roof, heat pump, Trex decking, electrical, plumbing, hot tub, retractable screens, and wood storage). HVAC has been serviced regularly on a contract.All furnishings in the home are available for a mountain retreat or key short-term rental. Dated, but charming and ready for the new owner to customize.Come see this home for yourself! You won't be disappointed!
Zillow last checked: 8 hours ago
Listing updated: July 05, 2025 at 03:04am
Listed by:
Laura Rumford 503-927-8770,
Premiere Property Group, LLC
Bought with:
Trisha Highland, 201215926
John L. Scott Portland Central
Source: RMLS (OR),MLS#: 749735833
Facts & features
Interior
Bedrooms & bathrooms
- Bedrooms: 4
- Bathrooms: 2
- Full bathrooms: 2
Primary bedroom
- Features: Balcony, Bathroom, Fireplace, French Doors, Walkin Closet, Wallto Wall Carpet
- Level: Upper
- Area: 240
- Dimensions: 20 x 12
Bedroom 2
- Features: Balcony, Fireplace, French Doors, Walkin Closet, Wallto Wall Carpet
- Level: Upper
- Area: 391
- Dimensions: 23 x 17
Bedroom 3
- Features: Balcony, Wallto Wall Carpet
- Level: Upper
- Area: 143
- Dimensions: 13 x 11
Bedroom 4
- Features: Balcony, Wallto Wall Carpet
- Level: Upper
- Area: 126
- Dimensions: 14 x 9
Dining room
- Features: Hardwood Floors, Sliding Doors
- Level: Main
- Area: 196
- Dimensions: 14 x 14
Kitchen
- Features: Dishwasher, Disposal, Hardwood Floors, Microwave, Builtin Oven, Free Standing Refrigerator, Plumbed For Ice Maker
- Level: Main
- Area: 165
- Width: 11
Living room
- Features: French Doors, Hardwood Floors, Skylight, Vaulted Ceiling, Wood Stove
- Level: Main
- Area: 551
- Dimensions: 29 x 19
Heating
- Forced Air, Heat Pump, Wood Stove, Fireplace(s)
Cooling
- Heat Pump
Appliances
- Included: Built In Oven, Cooktop, Dishwasher, Disposal, Free-Standing Refrigerator, Microwave, Plumbed For Ice Maker, Range Hood, Washer/Dryer, Electric Water Heater
Features
- Vaulted Ceiling(s), Balcony, Walk-In Closet(s), Bathroom, Pantry
- Flooring: Hardwood, Wall to Wall Carpet
- Doors: French Doors, Sliding Doors
- Windows: Aluminum Frames, Double Pane Windows, Skylight(s)
- Basement: Crawl Space
- Number of fireplaces: 3
- Fireplace features: Stove, Wood Burning, Wood Burning Stove
- Furnished: Yes
Interior area
- Total structure area: 2,520
- Total interior livable area: 2,520 sqft
Property
Parking
- Total spaces: 2
- Parking features: Driveway, Garage Door Opener, Attached, Extra Deep Garage
- Attached garage spaces: 2
- Has uncovered spaces: Yes
Features
- Stories: 3
- Exterior features: Balcony
- Has view: Yes
- View description: Trees/Woods
Lot
- Size: 7,840 sqft
- Features: Level, Wooded, SqFt 7000 to 9999
Details
- Additional structures: Furnished
- Parcel number: 00728911
Construction
Type & style
- Home type: SingleFamily
- Architectural style: Chalet,Custom Style
- Property subtype: Residential, Single Family Residence
Materials
- Cedar, Wood Siding
- Foundation: Concrete Perimeter
- Roof: Composition
Condition
- Resale
- New construction: No
- Year built: 1978
Utilities & green energy
- Sewer: Public Sewer
- Water: Community
Community & neighborhood
Location
- Region: Rhododendron
HOA & financial
HOA
- Has HOA: Yes
- HOA fee: $70 monthly
- Amenities included: Athletic Court, Basketball Court, Commons, Management, Party Room, Pool, Recreation Facilities, Sauna, Tennis Court, Water
Other
Other facts
- Listing terms: Cash,Conventional,FHA,USDA Loan,VA Loan
- Road surface type: Paved
Price history
| Date | Event | Price |
|---|---|---|
| 7/3/2025 | Sold | $600,000-4%$238/sqft |
Source: | ||
| 6/20/2025 | Pending sale | $625,000$248/sqft |
Source: | ||
| 6/17/2025 | Price change | $625,000-3.8%$248/sqft |
Source: | ||
| 6/5/2025 | Listed for sale | $650,000-5.4%$258/sqft |
Source: | ||
| 7/9/2021 | Listing removed | -- |
Source: | ||
Public tax history
| Year | Property taxes | Tax assessment |
|---|---|---|
| 2024 | $4,612 +2.6% | $353,175 +3% |
| 2023 | $4,496 +2.7% | $342,889 +3% |
| 2022 | $4,377 +3.6% | $332,902 +3% |
Find assessor info on the county website
Neighborhood: 97049
Nearby schools
GreatSchools rating
- 10/10Welches Elementary SchoolGrades: K-5Distance: 2.7 mi
- 7/10Welches Middle SchoolGrades: 6-8Distance: 2.6 mi
- 5/10Sandy High SchoolGrades: 9-12Distance: 14.2 mi
Schools provided by the listing agent
- Elementary: Welches
- Middle: Welches
- High: Sandy
Source: RMLS (OR). This data may not be complete. We recommend contacting the local school district to confirm school assignments for this home.

Get pre-qualified for a loan
At Zillow Home Loans, we can pre-qualify you in as little as 5 minutes with no impact to your credit score.An equal housing lender. NMLS #10287.
Sell for more on Zillow
Get a free Zillow Showcase℠ listing and you could sell for .
$776,000
2% more+ $15,520
With Zillow Showcase(estimated)
$791,520


