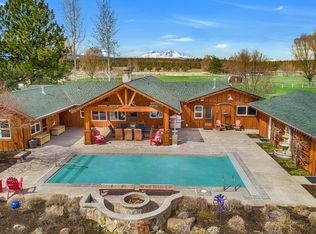Sold
$1,875,000
65260 Gerking Market Rd, Bend, OR 97703
4beds
3,022sqft
Residential, Single Family Residence
Built in 1977
10.13 Acres Lot
$1,768,900 Zestimate®
$620/sqft
$6,035 Estimated rent
Home value
$1,768,900
$1.63M - $1.93M
$6,035/mo
Zestimate® history
Loading...
Owner options
Explore your selling options
What's special
Ranch home nestled in idyllic 10 acre. Landscaping surrounds house for tranquil enjoyment of panoramic pastoral & mtn views. Expansive overhangs on both sides of the house. Back patio is ideal for entertainment around the pool & fire pit. Detached 4 car garage and pool house in addition to 4b/3ba home. Montana Moss stone-wrapped gas FP is central to the vaulted dining & LR with floor to ceiling windows. Kitchen w/ granite counters, induction cooktop, SS appliances, island. Bonus room/home office serves as flexspace. Spacious primary suite w/ heated tile floors, walk-in shower, and walk-in closet w/ custom organizers in cherry wood finishes. Additional Junior Suite & 2bds are on opposite end of living areas, complete with a spacious laundry room & pantry. Long driveway circles the house to the 5600 sqft shop w/ 220amp for hobbies. Hay field w/ pivot and cross-fenced fields w/ in ground sprinklers. Hay barn w/ tack room abuts the corral. 14ft garage doors w/ pull-thru bays for RV storage.
Zillow last checked: 8 hours ago
Listing updated: May 30, 2023 at 09:20am
Listed by:
Heather Coleman 503-953-2323,
Stellar Realty Northwest,
Megan Banta 503-212-5004,
Stellar Realty Northwest
Bought with:
OR and WA Non Rmls, NA
Non Rmls Broker
Source: RMLS (OR),MLS#: 23165120
Facts & features
Interior
Bedrooms & bathrooms
- Bedrooms: 4
- Bathrooms: 3
- Full bathrooms: 3
- Main level bathrooms: 3
Primary bedroom
- Features: Ceiling Fan, Closet Organizer, Double Closet, Suite, Walkin Closet, Walkin Shower, Wallto Wall Carpet
- Level: Main
Bedroom 2
- Features: Bathroom, Closet Organizer, Closet, Suite, Walkin Shower, Wallto Wall Carpet
- Level: Main
Bedroom 3
- Features: Closet Organizer, Closet
- Level: Main
Bedroom 4
- Features: Closet Organizer, Closet
- Level: Main
Dining room
- Level: Main
Family room
- Features: Vaulted Ceiling, Wallto Wall Carpet
- Level: Main
Kitchen
- Features: Beamed Ceilings, Builtin Range, Dishwasher, Disposal, Instant Hot Water, Island, Convection Oven, Granite, Vaulted Ceiling
- Level: Main
Living room
- Features: Beamed Ceilings, Fireplace, Vaulted Ceiling, Wallto Wall Carpet
- Level: Main
Heating
- Forced Air 95 Plus, Fireplace(s)
Cooling
- Central Air
Appliances
- Included: Convection Oven, Cooktop, Dishwasher, Disposal, Free-Standing Refrigerator, Instant Hot Water, Microwave, Plumbed For Ice Maker, Range Hood, Stainless Steel Appliance(s), Wine Cooler, Washer/Dryer, Built-In Range, Propane Water Heater
- Laundry: Laundry Room
Features
- Granite, High Ceilings, High Speed Internet, Sound System, Vaulted Ceiling(s), Closet Organizer, Closet, Bathroom, Ceiling Fan(s), Suite, Walkin Shower, Beamed Ceilings, Kitchen Island, Double Closet, Walk-In Closet(s)
- Flooring: Heated Tile, Tile, Wall to Wall Carpet
- Windows: Double Pane Windows, Vinyl Frames
- Basement: Crawl Space
- Number of fireplaces: 1
- Fireplace features: Gas, Outside
Interior area
- Total structure area: 3,022
- Total interior livable area: 3,022 sqft
Property
Parking
- Total spaces: 4
- Parking features: Driveway, RV Access/Parking, RV Boat Storage, Detached
- Garage spaces: 4
- Has uncovered spaces: Yes
Accessibility
- Accessibility features: One Level, Accessibility
Features
- Levels: One
- Stories: 1
- Patio & porch: Covered Patio, Patio
- Exterior features: Fire Pit, Gas Hookup, RV Hookup, Water Feature, Yard
- Fencing: Cross Fenced,Fenced
- Has view: Yes
- View description: Mountain(s), Territorial
- Waterfront features: Pond
Lot
- Size: 10.13 Acres
- Features: Gated, Level, Sprinkler, Acres 10 to 20
Details
- Additional structures: GasHookup, PoultryCoop, RVParking, RVBoatStorage, Workshop
- Parcel number: 132517
- Zoning: EFU
Construction
Type & style
- Home type: SingleFamily
- Architectural style: Ranch
- Property subtype: Residential, Single Family Residence
Materials
- Board & Batten Siding
- Foundation: Stem Wall
- Roof: Composition
Condition
- Approximately
- New construction: No
- Year built: 1977
Utilities & green energy
- Gas: Gas Hookup, Propane
- Sewer: Standard Septic
- Water: Private, Well
- Utilities for property: DSL
Community & neighborhood
Security
- Security features: Security Gate
Location
- Region: Bend
Other
Other facts
- Listing terms: Cash,Conventional
- Road surface type: Gravel
Price history
| Date | Event | Price |
|---|---|---|
| 5/30/2023 | Sold | $1,875,000+7.1%$620/sqft |
Source: | ||
| 4/17/2023 | Pending sale | $1,750,000$579/sqft |
Source: | ||
| 4/12/2023 | Listed for sale | $1,750,000+133.3%$579/sqft |
Source: | ||
| 6/11/2009 | Sold | $750,000$248/sqft |
Source: Public Record Report a problem | ||
Public tax history
| Year | Property taxes | Tax assessment |
|---|---|---|
| 2025 | $6,141 +4.5% | $391,446 +2.9% |
| 2024 | $5,875 +5.7% | $380,266 +6% |
| 2023 | $5,557 +5.4% | $358,880 |
Find assessor info on the county website
Neighborhood: 97703
Nearby schools
GreatSchools rating
- 8/10Tumalo Community SchoolGrades: K-5Distance: 1.3 mi
- 5/10Obsidian Middle SchoolGrades: 6-8Distance: 10.1 mi
- 7/10Ridgeview High SchoolGrades: 9-12Distance: 7.5 mi
Schools provided by the listing agent
- Elementary: Tumalo
- Middle: Obsidian
- High: Ridgeview
Source: RMLS (OR). This data may not be complete. We recommend contacting the local school district to confirm school assignments for this home.
Get pre-qualified for a loan
At Zillow Home Loans, we can pre-qualify you in as little as 5 minutes with no impact to your credit score.An equal housing lender. NMLS #10287.
Sell for more on Zillow
Get a Zillow Showcase℠ listing at no additional cost and you could sell for .
$1,768,900
2% more+$35,378
With Zillow Showcase(estimated)$1,804,278
