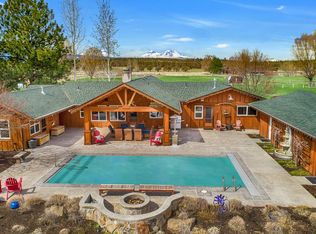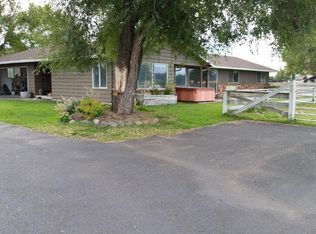Closed
$1,875,000
65260 Gerking Market Rd, Bend, OR 97703
4beds
4baths
3,022sqft
Single Family Residence
Built in 1977
10.13 Acres Lot
$1,492,700 Zestimate®
$620/sqft
$5,055 Estimated rent
Home value
$1,492,700
$1.24M - $1.82M
$5,055/mo
Zestimate® history
Loading...
Owner options
Explore your selling options
What's special
Ranch home nestled in idyllic 10 acre. Landscaping surrounds house for tranquil enjoyment of panoramic pastoral & mtn views. Expansive overhangs on both sides of the house. Back patio is ideal for entertainment around the pool & fire pit. Detached 4 car garage and pool house in addition to 4b/3ba home. Montana Moss stone-wrapped gas FP is central to the vaulted dining & LR with floor to ceiling windows. Kitchen w/ granite counters, induction cooktop, SS appliances, island. Bonus room/home office serves as flexspace. Spacious primary suite w/ heated tile floors, walk-in shower, and walk-in closet w/ custom organizers in cherry wood finishes. Additional Junior Suite & 2bds are on opposite end of living areas, complete with a spacious laundry room & pantry. Long driveway circles the house to the 5600 sqft shop w/ 220amp for hobbies. Hay field w/ pivot and cross-fenced fields w/ in ground sprinklers. Hay barn w/ tack room abuts the corral. 14ft garage doors w/ pull-thru bays for RV storage
Zillow last checked: 8 hours ago
Listing updated: November 05, 2024 at 07:35pm
Listed by:
Stellar Realty Northwest 541-508-3148
Bought with:
Sunriver Realty
Source: Oregon Datashare,MLS#: 220162066
Facts & features
Interior
Bedrooms & bathrooms
- Bedrooms: 4
- Bathrooms: 4
Heating
- Forced Air, Propane
Cooling
- Central Air
Appliances
- Included: Cooktop, Dishwasher, Disposal, Microwave, Oven, Range, Range Hood, Refrigerator, Water Heater, Wine Refrigerator
Features
- Built-in Features, Ceiling Fan(s), Double Vanity, Fiberglass Stall Shower, Granite Counters, Kitchen Island, Laminate Counters, Linen Closet, Open Floorplan, Pantry, Primary Downstairs, Shower/Tub Combo, Tile Counters, Tile Shower, Vaulted Ceiling(s), Walk-In Closet(s), Wired for Sound
- Flooring: Carpet, Tile
- Windows: Double Pane Windows, Vinyl Frames
- Basement: None
- Has fireplace: Yes
- Fireplace features: Great Room, Propane
- Common walls with other units/homes: No Common Walls
Interior area
- Total structure area: 3,022
- Total interior livable area: 3,022 sqft
Property
Parking
- Total spaces: 4
- Parking features: Detached, Driveway, Electric Vehicle Charging Station(s), Garage Door Opener, Gated, Gravel, RV Access/Parking, RV Garage
- Garage spaces: 4
- Has uncovered spaces: Yes
Features
- Levels: One
- Stories: 1
- Patio & porch: Patio
- Exterior features: Fire Pit, RV Dump
- Has private pool: Yes
- Pool features: Outdoor Pool
- Fencing: Fenced
- Has view: Yes
- View description: Mountain(s), Panoramic, Territorial
Lot
- Size: 10.13 Acres
- Features: Landscaped, Level, Pasture, Sprinkler Timer(s), Sprinklers In Front, Sprinklers In Rear, Water Feature
Details
- Additional structures: Barn(s), Corral(s), Poultry Coop, RV/Boat Storage, Second Garage, Shed(s), Workshop
- Parcel number: 132517
- Zoning description: EFU
- Special conditions: Standard
- Horses can be raised: Yes
Construction
Type & style
- Home type: SingleFamily
- Architectural style: Ranch
- Property subtype: Single Family Residence
Materials
- Frame
- Foundation: Stemwall
- Roof: Composition
Condition
- New construction: No
- Year built: 1977
Utilities & green energy
- Sewer: Septic Tank, Standard Leach Field
- Water: Cistern, Private, Well
Community & neighborhood
Security
- Security features: Carbon Monoxide Detector(s), Smoke Detector(s)
Location
- Region: Bend
Other
Other facts
- Has irrigation water rights: Yes
- Listing terms: Cash,Conventional
- Road surface type: Gravel
Price history
| Date | Event | Price |
|---|---|---|
| 5/30/2023 | Sold | $1,875,000+7.1%$620/sqft |
Source: | ||
| 4/17/2023 | Pending sale | $1,750,000$579/sqft |
Source: | ||
| 4/13/2023 | Listed for sale | $1,750,000$579/sqft |
Source: | ||
Public tax history
Tax history is unavailable.
Neighborhood: 97703
Nearby schools
GreatSchools rating
- 8/10Tumalo Community SchoolGrades: K-5Distance: 1.3 mi
- 5/10Obsidian Middle SchoolGrades: 6-8Distance: 10.1 mi
- 7/10Ridgeview High SchoolGrades: 9-12Distance: 7.5 mi
Schools provided by the listing agent
- Elementary: Tumalo Community School
- Middle: Obsidian Middle
- High: Ridgeview High
Source: Oregon Datashare. This data may not be complete. We recommend contacting the local school district to confirm school assignments for this home.

Get pre-qualified for a loan
At Zillow Home Loans, we can pre-qualify you in as little as 5 minutes with no impact to your credit score.An equal housing lender. NMLS #10287.
Sell for more on Zillow
Get a free Zillow Showcase℠ listing and you could sell for .
$1,492,700
2% more+ $29,854
With Zillow Showcase(estimated)
$1,522,554
