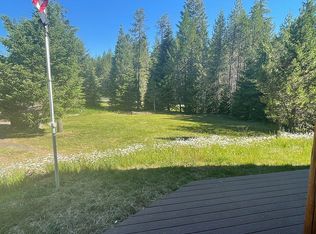Sold
$650,000
65262 Old Oregon Trail Rd, Meacham, OR 97859
4beds
1,982sqft
Residential, Single Family Residence
Built in 2006
10 Acres Lot
$-- Zestimate®
$328/sqft
$-- Estimated rent
Home value
Not available
Estimated sales range
Not available
Not available
Zestimate® history
Loading...
Owner options
Explore your selling options
What's special
Discover your private mountain retreat in the heart of the beautiful Blue Mountains near Meacham, Oregon. This 1,982 sq. ft. home, built in 2005, sits on 10 peaceful acres just 30 minutes from Pendleton and La Grande, offering year-round access and a perfect blend of comfort and seclusion. The home features 4 bedrooms, 2 bathrooms, an upper loft, and an open-concept layout with tiled floors on the main level and carpeted bedrooms. It comes fully furnished and includes a utility/mud room with washer, dryer, and sink. Enjoy outdoor living on the wrap-around covered composite deck with scenic forest views. Utilities include a wood-burning stove, propane, electric, septic system, and a back-up generator for added self-sufficiency. The property also includes a 1,248 sq. ft. two-bay garage with an additional 672 sq. ft. of storage or workspace upstairs. A unique feature is the OCTA-marked section of the historic Oregon Trail running through the land. As a well-known local landmark, the home also features the “legendary Snoopy Dog House” visible from I-84. Offering privacy, history, and access to endless outdoor recreation, this rare property is a true mountain getaway.
Zillow last checked: 8 hours ago
Listing updated: December 03, 2025 at 05:03am
Listed by:
Greg Messick 503-300-6330,
RealtyNET, LLC
Bought with:
OR and WA Non Rmls, NA
Non Rmls Broker
Source: RMLS (OR),MLS#: 269208532
Facts & features
Interior
Bedrooms & bathrooms
- Bedrooms: 4
- Bathrooms: 2
- Full bathrooms: 2
- Main level bathrooms: 1
Primary bedroom
- Level: Main
Bedroom 2
- Level: Main
Bedroom 3
- Level: Upper
Bedroom 4
- Level: Upper
Dining room
- Level: Main
Kitchen
- Level: Main
Living room
- Level: Main
Heating
- Forced Air, Wood Stove
Cooling
- None
Appliances
- Included: Dishwasher, Free-Standing Range, Free-Standing Refrigerator, Gas Appliances, Microwave, Stainless Steel Appliance(s), Water Purifier, Washer/Dryer, Electric Water Heater, Propane Water Heater
- Laundry: Laundry Room
Features
- Ceiling Fan(s), High Ceilings, Kitchen Island, Pantry, Tile
- Flooring: Tile
- Windows: Vinyl Frames
- Basement: Crawl Space
- Number of fireplaces: 1
- Fireplace features: Wood Burning, Outside
- Furnished: Yes
Interior area
- Total structure area: 1,982
- Total interior livable area: 1,982 sqft
Property
Parking
- Total spaces: 2
- Parking features: Driveway, Detached, Oversized
- Garage spaces: 2
- Has uncovered spaces: Yes
Accessibility
- Accessibility features: Main Floor Bedroom Bath, Accessibility
Features
- Levels: Two
- Stories: 2
- Patio & porch: Covered Patio
- Exterior features: Fire Pit, Yard
- Has view: Yes
- View description: Trees/Woods
Lot
- Size: 10 Acres
- Features: Secluded, Trees, Wooded, Acres 10 to 20
Details
- Additional structures: Outbuilding, ToolShed, Furnished
- Parcel number: 103715
- Zoning: EFU
Construction
Type & style
- Home type: SingleFamily
- Architectural style: Cabin
- Property subtype: Residential, Single Family Residence
Materials
- Cement Siding
- Foundation: Concrete Perimeter
- Roof: Metal
Condition
- Resale
- New construction: No
- Year built: 2006
Utilities & green energy
- Gas: Propane
- Sewer: Septic Tank
- Water: Well
- Utilities for property: Cable Connected
Community & neighborhood
Security
- Security features: Security Lights
Location
- Region: Meacham
Other
Other facts
- Listing terms: Cash,Conventional
- Road surface type: Gravel
Price history
| Date | Event | Price |
|---|---|---|
| 12/3/2025 | Pending sale | $725,000+11.5%$366/sqft |
Source: | ||
| 11/19/2025 | Sold | $650,000-10.3%$328/sqft |
Source: | ||
| 7/16/2025 | Listed for sale | $725,000$366/sqft |
Source: | ||
Public tax history
Tax history is unavailable.
Neighborhood: 97859
Nearby schools
GreatSchools rating
- NAPendleton Early Learning CenterGrades: PK-KDistance: 19.6 mi
- 5/10Sunridge Middle SchoolGrades: 6-8Distance: 18.6 mi
- 5/10Pendleton High SchoolGrades: 9-12Distance: 20.2 mi
Schools provided by the listing agent
- Elementary: Mckay Creek
- Middle: Sunridge
- High: Pendleton
Source: RMLS (OR). This data may not be complete. We recommend contacting the local school district to confirm school assignments for this home.

Get pre-qualified for a loan
At Zillow Home Loans, we can pre-qualify you in as little as 5 minutes with no impact to your credit score.An equal housing lender. NMLS #10287.
