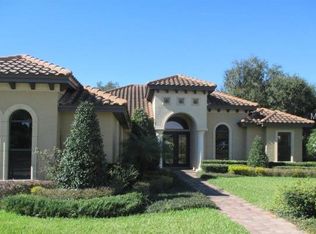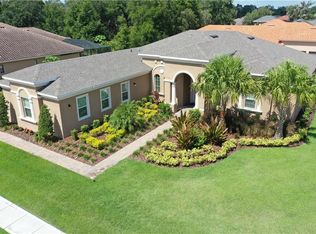Sold for $805,000 on 07/29/25
$805,000
6527 Eagle Ridge Way, Lakeland, FL 33813
4beds
3,486sqft
Single Family Residence
Built in 2008
0.37 Acres Lot
$791,300 Zestimate®
$231/sqft
$3,492 Estimated rent
Home value
$791,300
$720,000 - $863,000
$3,492/mo
Zestimate® history
Loading...
Owner options
Explore your selling options
What's special
One or more photo(s) has been virtually staged. Welcome to 6527 Eagle Ridge Way... this executive 4-bedroom, 3-bathroom, expansive home situated within the highly sought after community of The Club at Eaglebrooke. Designed for refined living and effortless elegance, this one-story home offers an open-concept layout, high-end finishes, and seamless indoor-outdoor flow, perfect for entertaining and everyday comfort. Step inside to discover a bright, spacious interior featuring soaring ceilings, double & triple tray recessed ceilings, extensive crown moulding & large windows filling the home with natural light. The gourmet kitchen boasts a cook top, wall oven, newer refrigerator, dishwasher & microwave granite countertops & solid wood cabinetry, ideal for culinary enthusiasts. Adjacent to the kitchen enjoy a spacious breakfast nook/eat-in kitchen & breakfast bar all with terrific views of the pool/patio area. The expansive floor plan features a huge Great room perfect for family fun, an additional media/flex space ,the formal living and dining rooms are spacious and well appointed featuring soaring ceilings ,extensive crown mold and plenty of room to entertain. The split floor plan ensures privacy, with a luxurious owner’s suite complete with a spa-like en-suite bath, dual his & Her vanities, an enormous walk-in shower, large soaking tub and two generous walk-in closets. Three additional bedrooms and two full baths provide ample space for a large family along with an In Law suite with private entrance and ensuite bath. Every room has been appointed with comfort and elegance in mind. Ample storage throughout, large oversized 3 car garage with exterior side door. Beyond the home, enjoy a resort-style lifestyle with membership access to a beautifully maintained golf course, driving range, full-service country club with pro shop, onsite restaurant, bar and lounge, community swimming pool, and tennis courts. The secure, 24/7 guard gated community offers peace of mind and a welcoming neighborhood atmosphere. Eaglebrooke is a stunning 4 Star rated golf course, & clubhouse with terrific amenities , please see clubhouse contact information in this listing for all services/fees associated with membership.
Zillow last checked: 8 hours ago
Listing updated: July 29, 2025 at 10:21am
Listing Provided by:
Jody Ciavardone 863-660-4922,
PREMIER REALTY NETWORK, INC 863-646-6688
Bought with:
Lori Walker, 3047692
CENTURY 21 CARIOTI
Source: Stellar MLS,MLS#: L4953107 Originating MLS: Lakeland
Originating MLS: Lakeland

Facts & features
Interior
Bedrooms & bathrooms
- Bedrooms: 4
- Bathrooms: 3
- Full bathrooms: 3
Primary bedroom
- Features: Ceiling Fan(s), Walk-In Closet(s)
- Level: First
- Area: 320 Square Feet
- Dimensions: 20x16
Bedroom 2
- Features: Ceiling Fan(s), Built-in Closet
- Level: First
- Area: 144 Square Feet
- Dimensions: 12x12
Bedroom 3
- Features: Ceiling Fan(s), Built-in Closet
- Level: First
- Area: 80 Square Feet
- Dimensions: 10x8
Bedroom 4
- Features: Ceiling Fan(s), Built-in Closet
- Level: First
- Area: 144 Square Feet
- Dimensions: 12x12
Primary bathroom
- Features: Dual Sinks, En Suite Bathroom, Exhaust Fan, Garden Bath, Granite Counters, Makeup/Vanity Space, Split Vanities, Stone Counters, Tall Countertops, Tub with Separate Shower Stall, Water Closet/Priv Toilet
- Level: First
- Area: 156 Square Feet
- Dimensions: 13x12
Bathroom 2
- Features: Exhaust Fan, Granite Counters, Stone Counters, Tall Countertops, Tub With Shower, Built-in Closet
- Level: First
- Area: 144 Square Feet
- Dimensions: 12x12
Bathroom 3
- Features: Granite Counters, Makeup/Vanity Space, Stone Counters, Tall Countertops, Tub With Shower, Linen Closet
- Level: First
- Area: 72 Square Feet
- Dimensions: 9x8
Bonus room
- Features: Ceiling Fan(s), No Closet
- Level: First
- Area: 323 Square Feet
- Dimensions: 19x17
Den
- Features: Ceiling Fan(s)
- Level: First
- Area: 156 Square Feet
- Dimensions: 13x12
Dining room
- Level: First
- Area: 176 Square Feet
- Dimensions: 16x11
Foyer
- Level: First
- Area: 72 Square Feet
- Dimensions: 8x9
Great room
- Features: Ceiling Fan(s)
- Level: First
- Area: 323 Square Feet
- Dimensions: 19x17
Kitchen
- Features: Breakfast Bar, Granite Counters, Kitchen Island, Stone Counters, Tall Countertops, Pantry
- Level: First
- Area: 224 Square Feet
- Dimensions: 16x14
Laundry
- Level: First
- Area: 60 Square Feet
- Dimensions: 10x6
Living room
- Level: First
- Area: 208 Square Feet
- Dimensions: 16x13
Heating
- Central, Electric, Zoned
Cooling
- Central Air, Zoned
Appliances
- Included: Oven, Cooktop, Dishwasher, Disposal, Dryer, Electric Water Heater, Exhaust Fan, Microwave, Refrigerator, Washer
- Laundry: Electric Dryer Hookup, In Kitchen, Laundry Room, Washer Hookup
Features
- Ceiling Fan(s), Chair Rail, Crown Molding, Eating Space In Kitchen, High Ceilings, Kitchen/Family Room Combo, Open Floorplan, Primary Bedroom Main Floor, Solid Surface Counters, Solid Wood Cabinets, Split Bedroom, Stone Counters, Thermostat, Tray Ceiling(s), Walk-In Closet(s), In-Law Floorplan
- Flooring: Carpet, Ceramic Tile, Hardwood
- Doors: French Doors
- Windows: Blinds, Window Treatments
- Has fireplace: No
Interior area
- Total structure area: 4,781
- Total interior livable area: 3,486 sqft
Property
Parking
- Total spaces: 3
- Parking features: Driveway, Garage Door Opener, Garage Faces Side, Ground Level, Off Street, Open, Oversized
- Attached garage spaces: 3
- Has uncovered spaces: Yes
- Details: Garage Dimensions: 35x24
Features
- Levels: One
- Stories: 1
- Patio & porch: Covered, Front Porch, Patio, Porch, Rear Porch, Screened
- Exterior features: Irrigation System, Lighting, Private Mailbox, Rain Gutters, Sidewalk, Sprinkler Metered
- Has private pool: Yes
- Pool features: Gunite, In Ground, Lighting, Pool Sweep, Screen Enclosure
- Has view: Yes
- View description: Pool, Trees/Woods
Lot
- Size: 0.37 Acres
- Features: In County, Landscaped, Near Golf Course, Private, Sidewalk
- Residential vegetation: Fruit Trees, Mature Landscaping, Oak Trees, Trees/Landscaped, Wooded
Details
- Parcel number: 242919286039000840
- Special conditions: None
Construction
Type & style
- Home type: SingleFamily
- Architectural style: Contemporary,Mediterranean
- Property subtype: Single Family Residence
Materials
- Block, Stucco
- Foundation: Slab
- Roof: Tile
Condition
- Completed
- New construction: No
- Year built: 2008
Details
- Builder name: Mark Hulbert HOMES
Utilities & green energy
- Sewer: Public Sewer
- Water: Public
- Utilities for property: BB/HS Internet Available, Cable Available, Electricity Connected, Public, Sewer Connected, Sprinkler Meter, Street Lights, Underground Utilities, Water Connected
Community & neighborhood
Security
- Security features: Gated Community, Security Gate, Security Lights, Security System, Security System Owned, Smoke Detector(s)
Community
- Community features: Clubhouse, Deed Restrictions, Gated Community - Guard, Golf Carts OK, Golf, Park, Playground, Pool, Restaurant, Sidewalks, Tennis Court(s)
Location
- Region: Lakeland
- Subdivision: EAGLEBROOKE NORTH
HOA & financial
HOA
- Has HOA: Yes
- HOA fee: $11 monthly
- Amenities included: Clubhouse, Fence Restrictions, Gated, Golf Course, Optional Additional Fees, Pickleball Court(s), Pool, Security, Tennis Court(s)
- Services included: 24-Hour Guard, Reserve Fund, Manager, Private Road
- Association name: Joanna Likar
- Association phone: 863-701-0401
Other fees
- Pet fee: $0 monthly
Other financial information
- Total actual rent: 0
Other
Other facts
- Listing terms: Cash,Conventional,VA Loan
- Ownership: Fee Simple
- Road surface type: Paved, Asphalt
Price history
| Date | Event | Price |
|---|---|---|
| 7/29/2025 | Sold | $805,000-0.5%$231/sqft |
Source: | ||
| 6/27/2025 | Pending sale | $809,000$232/sqft |
Source: | ||
| 6/24/2025 | Listed for sale | $809,000$232/sqft |
Source: | ||
| 6/23/2025 | Pending sale | $809,000$232/sqft |
Source: | ||
| 6/15/2025 | Listed for sale | $809,000+92.6%$232/sqft |
Source: | ||
Public tax history
| Year | Property taxes | Tax assessment |
|---|---|---|
| 2024 | $8,620 +76.7% | $666,035 +61.8% |
| 2023 | $4,878 +2% | $411,568 +3% |
| 2022 | $4,782 -1% | $399,581 +3% |
Find assessor info on the county website
Neighborhood: 33813
Nearby schools
GreatSchools rating
- 4/10Scott Lake Elementary SchoolGrades: PK-5Distance: 0.8 mi
- 4/10Lakeland Highlands Middle SchoolGrades: 6-8Distance: 2.4 mi
- 5/10George W. Jenkins Senior High SchoolGrades: 9-12Distance: 1.6 mi
Schools provided by the listing agent
- Elementary: Scott Lake Elem
- Middle: Lakeland Highlands Middl
- High: George Jenkins High
Source: Stellar MLS. This data may not be complete. We recommend contacting the local school district to confirm school assignments for this home.
Get a cash offer in 3 minutes
Find out how much your home could sell for in as little as 3 minutes with a no-obligation cash offer.
Estimated market value
$791,300
Get a cash offer in 3 minutes
Find out how much your home could sell for in as little as 3 minutes with a no-obligation cash offer.
Estimated market value
$791,300

