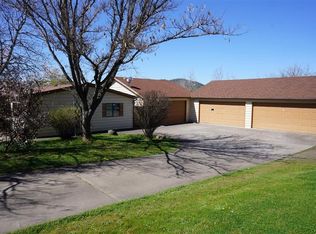Closed
$353,000
6527 Tolo Rd, Central Pt, OR 97502
4beds
2baths
1,675sqft
Manufactured On Land, Manufactured Home
Built in 1990
0.95 Acres Lot
$-- Zestimate®
$211/sqft
$1,463 Estimated rent
Home value
Not available
Estimated sales range
Not available
$1,463/mo
Zestimate® history
Loading...
Owner options
Explore your selling options
What's special
Exceptional 4-bedroom, 2-baths home nestled on nearly an acre with convenient access to Central Point and the Rogue River. This split floor plan features a spacious laundry room with washer and dryer. While the master suite boasts a luxurious soaking tub, walk-in shower, dual vanity, and unlimited hot water from a tankless propane system. Enter the home to a large open kitchen with new can lights, raised island for additional seating, granite counter tops and vaulted ceilings, complemented by a certified wood-burning stove perfect for cozy winter evenings while enjoying sunsets over the Table Rock mountains. Two additional bedrooms & 4th bedroom/office, offer great closet space and a second bathroom with a tile walk-in shower. Recent updates include a shop with new siding, roof, and electrical panel, plus new well pump with power, new septic tank, and complete electrical service upgrade. Everything has been addressed to the seller's knowledge. Which happens to be the listing Broker.
Zillow last checked: 8 hours ago
Listing updated: September 12, 2025 at 10:04am
Listed by:
Windermere Van Vleet & Assoc2 541-779-6520
Bought with:
John L. Scott Ashland
Source: Oregon Datashare,MLS#: 220207964
Facts & features
Interior
Bedrooms & bathrooms
- Bedrooms: 4
- Bathrooms: 2
Heating
- Electric, Forced Air
Cooling
- Central Air, Heat Pump
Appliances
- Included: Dishwasher, Disposal, Oven, Washer, Water Heater, Water Purifier
Features
- Ceiling Fan(s), Double Vanity, Granite Counters, Kitchen Island, Linen Closet, Open Floorplan, Primary Downstairs, Soaking Tub, Tile Shower, Vaulted Ceiling(s)
- Flooring: Simulated Wood, Tile
- Windows: Double Pane Windows, Vinyl Frames
- Basement: None
- Has fireplace: Yes
- Fireplace features: Family Room, Wood Burning
- Common walls with other units/homes: No Common Walls
Interior area
- Total structure area: 1,675
- Total interior livable area: 1,675 sqft
Property
Parking
- Parking features: Driveway
- Has uncovered spaces: Yes
Features
- Levels: One
- Stories: 1
- Patio & porch: Deck
- Has view: Yes
- View description: Mountain(s), Panoramic, Territorial
Lot
- Size: 0.95 Acres
- Features: Level
Details
- Additional structures: Poultry Coop, Shed(s), Workshop
- Parcel number: 10189589
- Zoning description: RR-5
- Special conditions: Standard
Construction
Type & style
- Home type: MobileManufactured
- Architectural style: Traditional
- Property subtype: Manufactured On Land, Manufactured Home
Materials
- Foundation: Block, Pillar/Post/Pier, Slab
- Roof: Composition
Condition
- New construction: No
- Year built: 1990
Utilities & green energy
- Sewer: Septic Tank, Standard Leach Field
- Water: Well
Community & neighborhood
Security
- Security features: Carbon Monoxide Detector(s), Smoke Detector(s)
Location
- Region: Central Pt
Other
Other facts
- Body type: Triple Wide
- Listing terms: Cash,Conventional,VA Loan
- Road surface type: Paved
Price history
| Date | Event | Price |
|---|---|---|
| 9/11/2025 | Sold | $353,000-1.9%$211/sqft |
Source: | ||
| 8/22/2025 | Pending sale | $359,900$215/sqft |
Source: | ||
| 8/19/2025 | Listed for sale | $359,900$215/sqft |
Source: | ||
Public tax history
| Year | Property taxes | Tax assessment |
|---|---|---|
| 2022 | $199 +102.7% | $15,680 +107.7% |
| 2021 | $98 +3.6% | $7,550 +8.2% |
| 2020 | $95 +7.4% | $6,980 |
Find assessor info on the county website
Neighborhood: 97502
Nearby schools
GreatSchools rating
- 4/10Patrick Elementary SchoolGrades: K-5Distance: 5.2 mi
- 5/10Hanby Middle SchoolGrades: 6-8Distance: 4.8 mi
- 3/10Crater Renaissance AcademyGrades: 9-12Distance: 3.2 mi
