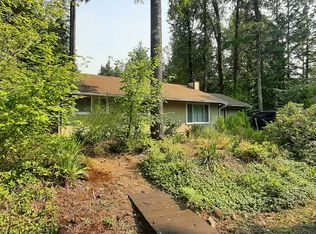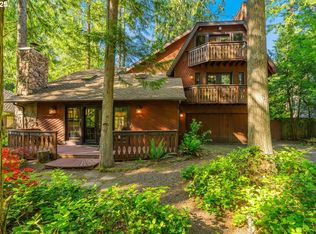Sold
$565,000
65277 E Sandy River Ln, Rhododendron, OR 97049
4beds
2,906sqft
Residential, Single Family Residence
Built in 1981
-- sqft lot
$559,900 Zestimate®
$194/sqft
$3,325 Estimated rent
Home value
$559,900
$532,000 - $593,000
$3,325/mo
Zestimate® history
Loading...
Owner options
Explore your selling options
What's special
Lovingly maintained home by the same owner for over 30 years. This 4-bedroom, 2.5-bathroom home is full of potential and ready for your personal touch. Nestled in the desirable Timberline Rim community, this property offers both comfort and lifestyle! Enjoy the spacious 11x22 sunroom addition (built in 2018), a perfect spot to relax year-round. The home features a newer furnace (2016), new water heater(2025) a central vacuum system, formal dining and living areas and a beautifully landscaped backyard complete with a patio, tranquil water feature, and an in-ground sprinkler system. Step outside and enjoy all the amenities Timberline Rim has to offer, including a swimming pool, tennis, basketball courts, a clubhouse, and access to the scenic Sandy River. Don't miss the opportunity to make this well-loved home your own in one of the area's most sought after communities!
Zillow last checked: 8 hours ago
Listing updated: October 10, 2025 at 02:38am
Listed by:
Kristina Molina 503-668-3178,
Keller Williams Realty Portland Elite
Bought with:
OR and WA Non Rmls, NA
Non Rmls Broker
Source: RMLS (OR),MLS#: 110545341
Facts & features
Interior
Bedrooms & bathrooms
- Bedrooms: 4
- Bathrooms: 3
- Full bathrooms: 2
- Partial bathrooms: 1
Primary bedroom
- Features: Bathroom, Closet, Double Closet, Vaulted Ceiling
- Level: Upper
- Area: 208
- Dimensions: 13 x 16
Bedroom 2
- Features: Bay Window
- Level: Upper
- Area: 120
- Dimensions: 10 x 12
Bedroom 3
- Level: Upper
- Area: 130
- Dimensions: 10 x 13
Bedroom 4
- Level: Upper
Dining room
- Level: Main
Family room
- Level: Main
- Area: 208
- Dimensions: 13 x 16
Kitchen
- Features: Builtin Range, Builtin Refrigerator, Dishwasher, Down Draft, Island, Pantry
- Level: Main
Living room
- Level: Main
- Area: 247
- Dimensions: 13 x 19
Heating
- Forced Air, Wood Stove
Cooling
- Heat Pump
Appliances
- Included: Built-In Range, Built-In Refrigerator, Dishwasher, Disposal, Down Draft, Electric Water Heater
- Laundry: Laundry Room
Features
- Central Vacuum, Soaking Tub, Kitchen Island, Pantry, Bathroom, Closet, Double Closet, Vaulted Ceiling(s), Tile
- Flooring: Vinyl, Wall to Wall Carpet
- Windows: Aluminum Frames, Vinyl Frames, Skylight(s), Bay Window(s)
- Basement: Crawl Space
- Number of fireplaces: 1
- Fireplace features: Wood Burning
Interior area
- Total structure area: 2,906
- Total interior livable area: 2,906 sqft
Property
Parking
- Total spaces: 2
- Parking features: Driveway, Garage Door Opener, Attached
- Attached garage spaces: 2
- Has uncovered spaces: Yes
Features
- Levels: Two
- Stories: 2
- Patio & porch: Patio
- Exterior features: Water Feature, Yard
- Fencing: Fenced
Lot
- Features: Level, Sprinkler, SqFt 7000 to 9999
Details
- Additional structures: ToolShed
- Parcel number: 00728902
Construction
Type & style
- Home type: SingleFamily
- Property subtype: Residential, Single Family Residence
Materials
- Cedar
- Foundation: Concrete Perimeter
- Roof: Composition
Condition
- Approximately
- New construction: No
- Year built: 1981
Utilities & green energy
- Sewer: Public Sewer
- Water: Community
- Utilities for property: Cable Connected, DSL
Community & neighborhood
Security
- Security features: Fire Sprinkler System
Location
- Region: Rhododendron
HOA & financial
HOA
- Has HOA: Yes
- HOA fee: $419 annually
- Amenities included: Basketball Court, Commons, Maintenance Grounds, Management, Party Room, Pool, Tennis Court
Other
Other facts
- Listing terms: Cash,Conventional,State GI Loan,VA Loan
- Road surface type: Paved
Price history
| Date | Event | Price |
|---|---|---|
| 10/8/2025 | Sold | $565,000-3.4%$194/sqft |
Source: | ||
| 9/4/2025 | Pending sale | $585,000$201/sqft |
Source: | ||
| 8/26/2025 | Price change | $585,000-6.3%$201/sqft |
Source: | ||
| 8/11/2025 | Price change | $624,000-10.7%$215/sqft |
Source: | ||
| 7/14/2025 | Price change | $699,000-3.5%$241/sqft |
Source: | ||
Public tax history
| Year | Property taxes | Tax assessment |
|---|---|---|
| 2025 | $6,543 +10.5% | $427,651 +3% |
| 2024 | $5,918 +2.6% | $415,196 +3% |
| 2023 | $5,768 +2.7% | $403,103 +3% |
Find assessor info on the county website
Neighborhood: 97049
Nearby schools
GreatSchools rating
- 10/10Welches Elementary SchoolGrades: K-5Distance: 2.7 mi
- 7/10Welches Middle SchoolGrades: 6-8Distance: 2.6 mi
- 5/10Sandy High SchoolGrades: 9-12Distance: 14.2 mi
Schools provided by the listing agent
- Elementary: Welches
- Middle: Welches
- High: Sandy
Source: RMLS (OR). This data may not be complete. We recommend contacting the local school district to confirm school assignments for this home.
Get a cash offer in 3 minutes
Find out how much your home could sell for in as little as 3 minutes with a no-obligation cash offer.
Estimated market value$559,900
Get a cash offer in 3 minutes
Find out how much your home could sell for in as little as 3 minutes with a no-obligation cash offer.
Estimated market value
$559,900

