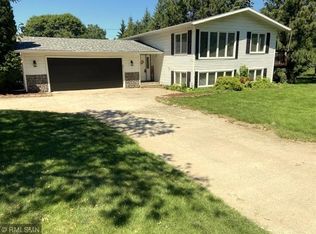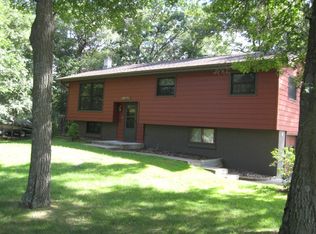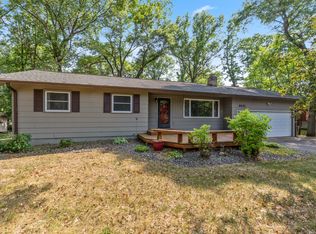Closed
$312,500
6528 Excelsior Rd, Baxter, MN 56425
5beds
2,146sqft
Single Family Residence
Built in 1970
0.93 Acres Lot
$323,400 Zestimate®
$146/sqft
$2,528 Estimated rent
Home value
$323,400
$278,000 - $375,000
$2,528/mo
Zestimate® history
Loading...
Owner options
Explore your selling options
What's special
Beautifully updated 5-bedroom, 2-bathroom home on a spacious 0.93-acre corner lot in a desirable Baxter neighborhood. This home has been lovingly maintained and features many recent improvements, including new hickory hardwood floors, a brand-new roof in 2023, fresh paint throughout, and updated bathrooms with stylish finishes—plus a tiled tub/shower upstairs. The lower level includes a separate entrance, remodeled bathroom, and kitchenette, with space for three bedrooms or two bedrooms and a second living area, offering flexibility for rental income, guests, or multigenerational living. The boiler system has been updated to provide separate heating zones upstairs and down. Additional features include stainless steel appliances, a new washer and dryer, a water softener, and an attached 2-stall garage. Outside, enjoy a new privacy fence, a fenced garden, a storage shed, and a deck off the kitchen—perfect for entertaining or relaxing. Ideally located near Baxter schools, Lake Region Christian School, parks, shopping, dining, and the Paul Bunyan Trail. This home offers the perfect blend of comfort, convenience, and opportunity.
Zillow last checked: 8 hours ago
Listing updated: September 23, 2025 at 09:12am
Listed by:
Christopher Cullen 218-838-8218,
Coldwell Banker Realty,
Emily Horbal 763-614-7591
Bought with:
Ruth Ann Veith
Edina Realty, Inc.
Source: NorthstarMLS as distributed by MLS GRID,MLS#: 6751865
Facts & features
Interior
Bedrooms & bathrooms
- Bedrooms: 5
- Bathrooms: 2
- Full bathrooms: 2
Bedroom 1
- Level: Main
- Area: 121 Square Feet
- Dimensions: 11x11
Bedroom 2
- Level: Main
- Area: 121 Square Feet
- Dimensions: 11x11
Bedroom 3
- Level: Lower
- Area: 132 Square Feet
- Dimensions: 12X11
Bedroom 4
- Level: Lower
- Area: 132 Square Feet
- Dimensions: 12x11
Bedroom 5
- Level: Lower
- Area: 220 Square Feet
- Dimensions: 20X11
Bathroom
- Level: Main
- Area: 84 Square Feet
- Dimensions: 7x12
Bathroom
- Level: Lower
- Area: 60 Square Feet
- Dimensions: 8x7.5
Deck
- Level: Main
Dining room
- Level: Main
- Area: 96 Square Feet
- Dimensions: 8x12
Family room
- Level: Lower
- Area: 220 Square Feet
- Dimensions: 20x11
Kitchen
- Level: Main
- Area: 93.5 Square Feet
- Dimensions: 8.5x11
Living room
- Level: Main
- Area: 300 Square Feet
- Dimensions: 15x20
Utility room
- Level: Lower
- Area: 187.2 Square Feet
- Dimensions: 15.6x12
Heating
- Boiler, Hot Water
Cooling
- Window Unit(s)
Appliances
- Included: Dishwasher, Dryer, Exhaust Fan, Microwave, Range, Refrigerator, Stainless Steel Appliance(s), Washer, Water Softener Owned
Features
- Basement: Block,Daylight,Finished,Full,Storage Space
Interior area
- Total structure area: 2,146
- Total interior livable area: 2,146 sqft
- Finished area above ground: 1,021
- Finished area below ground: 909
Property
Parking
- Total spaces: 2
- Parking features: Attached, Asphalt
- Attached garage spaces: 2
- Details: Garage Dimensions (26x23), Garage Door Height (7), Garage Door Width (16)
Accessibility
- Accessibility features: None
Features
- Levels: Multi/Split
- Patio & porch: Deck
- Fencing: Invisible,Other,Partial,Wood
Lot
- Size: 0.93 Acres
- Dimensions: 200 x 200 x 204 x 200
- Features: Corner Lot, Wooded
Details
- Foundation area: 1021
- Parcel number: 40060921
- Zoning description: Residential-Single Family
Construction
Type & style
- Home type: SingleFamily
- Property subtype: Single Family Residence
Materials
- Steel Siding
- Roof: Age 8 Years or Less,Asphalt
Condition
- Age of Property: 55
- New construction: No
- Year built: 1970
Utilities & green energy
- Electric: Circuit Breakers
- Gas: Natural Gas
- Sewer: City Sewer/Connected
- Water: City Water/Connected
Community & neighborhood
Location
- Region: Baxter
HOA & financial
HOA
- Has HOA: No
Other
Other facts
- Road surface type: Paved
Price history
| Date | Event | Price |
|---|---|---|
| 9/23/2025 | Sold | $312,500-3.8%$146/sqft |
Source: | ||
| 8/20/2025 | Pending sale | $324,990$151/sqft |
Source: | ||
| 7/10/2025 | Listed for sale | $324,990-2.4%$151/sqft |
Source: | ||
| 7/2/2025 | Listing removed | $332,900$155/sqft |
Source: | ||
| 6/4/2025 | Price change | $332,900-2.1%$155/sqft |
Source: | ||
Public tax history
| Year | Property taxes | Tax assessment |
|---|---|---|
| 2025 | $2,565 +5.1% | $245,788 -2.5% |
| 2024 | $2,441 +4.6% | $252,110 +4.1% |
| 2023 | $2,333 +11.2% | $242,127 +10.5% |
Find assessor info on the county website
Neighborhood: 56425
Nearby schools
GreatSchools rating
- 7/10Baxter Elementary SchoolGrades: PK-4Distance: 1.8 mi
- 6/10Forestview Middle SchoolGrades: 5-8Distance: 1.9 mi
- 9/10Brainerd Senior High SchoolGrades: 9-12Distance: 3 mi
Get pre-qualified for a loan
At Zillow Home Loans, we can pre-qualify you in as little as 5 minutes with no impact to your credit score.An equal housing lender. NMLS #10287.
Sell for more on Zillow
Get a Zillow Showcase℠ listing at no additional cost and you could sell for .
$323,400
2% more+$6,468
With Zillow Showcase(estimated)$329,868


