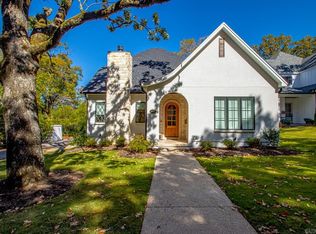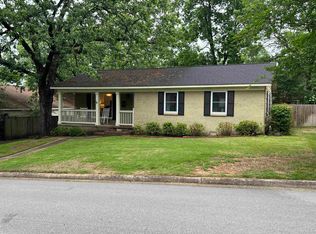Closed
$875,000
6528 Hawthorne Rd, Little Rock, AR 72207
5beds
3,514sqft
Single Family Residence
Built in 2020
7,405.2 Square Feet Lot
$914,400 Zestimate®
$249/sqft
$4,355 Estimated rent
Home value
$914,400
$841,000 - $997,000
$4,355/mo
Zestimate® history
Loading...
Owner options
Explore your selling options
What's special
This Heights dream home has designer fixtures to the likes of 10' ceilings, shoulder height batten board, blonde 4” hardwoods, and plantation shutters throughout. Off the entry is a lovely sitting parlor with large picture windows. A butler's pantry with dark olive wood countertops opens to the heart of the home, an exquisite chef's kitchen with stainless Frigidaire professional series appliances, luxury porcelain countertops, 5-burner gas range, a beautuful French vent hood, open shelving and soft close cabinetry. An open concept to dining and living offers both warmth and coziness and a perfect combination of contemporary and traditional design. Large Pella windows throughout the provide tons of natural light to highlight the entire home with comfort and tranquiliity. A spacious primary suite is located on the main level with tile floors, carrera marble counter tops, soaking tub, european fixtures, walk-in shower and more. The main level also offers a 2ndary bedroom with an on-suite. Upstairs provides an office/media room, a custom wine room, three bedrooms, and a full bath. Don't miss the oasis backyard with beautiful covered porch, landscaping and stone patio.
Zillow last checked: 8 hours ago
Listing updated: June 17, 2024 at 07:54am
Listed by:
Chase Rackley 501-519-4889,
Rackley Realty,
Mylan N Sides 501-415-0790,
Rackley Realty
Bought with:
Kevin B Newcomb, AR
Janet Jones Company
Source: CARMLS,MLS#: 23035659
Facts & features
Interior
Bedrooms & bathrooms
- Bedrooms: 5
- Bathrooms: 3
- Full bathrooms: 3
Dining room
- Features: Separate Dining Room, Kitchen/Dining Combo, Living/Dining Combo, Breakfast Bar
Heating
- Natural Gas, Zoned
Cooling
- Electric
Appliances
- Included: Double Oven, Microwave, Gas Range, Dishwasher, Disposal, Oven, Tankless Water Heater
- Laundry: Washer Hookup, Electric Dryer Hookup, Laundry Room
Features
- Walk-In Closet(s), Ceiling Fan(s), Breakfast Bar, Wired for Data, Pantry, Sheet Rock, Wood Ceiling, Primary Bedroom/Main Lv, Guest Bedroom/Main Lv, Primary Bedroom Apart, Guest Bedroom Apart, 2 Bedrooms Same Level, 3 Bedrooms Same Level, 3 Bedrooms Upper Level
- Flooring: Carpet, Wood, Tile
- Doors: Insulated Doors
- Windows: Insulated Windows, Low Emissivity Windows
- Has fireplace: Yes
- Fireplace features: Gas Logs Present
Interior area
- Total structure area: 3,514
- Total interior livable area: 3,514 sqft
Property
Parking
- Total spaces: 2
- Parking features: Garage, Two Car
- Has garage: Yes
Features
- Levels: Two
- Stories: 2
- Patio & porch: Patio, Porch
- Exterior features: Rain Gutters
- Fencing: Full,Wood
Lot
- Size: 7,405 sqft
- Features: Level, Lawn Sprinkler
Details
- Parcel number: 43L0550002900
- Other equipment: Home Theater
Construction
Type & style
- Home type: SingleFamily
- Architectural style: Traditional
- Property subtype: Single Family Residence
Materials
- Brick, Wood Siding
- Foundation: Slab
- Roof: Shingle
Condition
- New construction: No
- Year built: 2020
Utilities & green energy
- Electric: Elec-Municipal (+Entergy)
- Gas: Gas-Natural
- Sewer: Public Sewer
- Water: Public
- Utilities for property: Natural Gas Connected, Cable Connected
Green energy
- Energy efficient items: Doors
Community & neighborhood
Location
- Region: Little Rock
- Subdivision: HOLLYWOOD
HOA & financial
HOA
- Has HOA: No
Other
Other facts
- Listing terms: VA Loan,FHA,Conventional,Cash
- Road surface type: Paved
Price history
| Date | Event | Price |
|---|---|---|
| 6/14/2024 | Sold | $875,000-2.7%$249/sqft |
Source: | ||
| 5/2/2024 | Contingent | $899,000$256/sqft |
Source: | ||
| 2/9/2024 | Price change | $899,000-5.9%$256/sqft |
Source: | ||
| 11/21/2023 | Price change | $955,000-3.4%$272/sqft |
Source: | ||
| 11/4/2023 | Listed for sale | $989,000+40.3%$281/sqft |
Source: | ||
Public tax history
| Year | Property taxes | Tax assessment |
|---|---|---|
| 2024 | $8,603 -0.9% | $130,038 |
| 2023 | $8,678 -0.6% | $130,038 |
| 2022 | $8,728 +65.8% | $130,038 +62.6% |
Find assessor info on the county website
Neighborhood: 72207
Nearby schools
GreatSchools rating
- 9/10Jefferson Elementary SchoolGrades: K-5Distance: 0.1 mi
- 6/10Pulaski Heights Middle SchoolGrades: 6-8Distance: 2.2 mi
- 5/10Central High SchoolGrades: 9-12Distance: 3.8 mi
Get pre-qualified for a loan
At Zillow Home Loans, we can pre-qualify you in as little as 5 minutes with no impact to your credit score.An equal housing lender. NMLS #10287.
Sell for more on Zillow
Get a Zillow Showcase℠ listing at no additional cost and you could sell for .
$914,400
2% more+$18,288
With Zillow Showcase(estimated)$932,688

