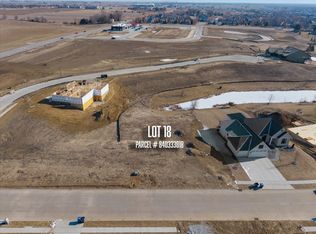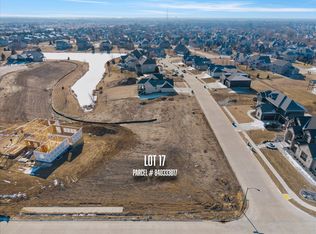Closed
$950,000
6529 Cardinal Rd, Bettendorf, IA 52722
4beds
3,427sqft
Single Family Residence
Built in 2022
0.38 Acres Lot
$933,400 Zestimate®
$277/sqft
$4,103 Estimated rent
Home value
$933,400
$877,000 - $980,000
$4,103/mo
Zestimate® history
Loading...
Owner options
Explore your selling options
What's special
New construction presold in ValleyWynds built by Tom Faulhaber Custom Homes LLC. Ranch home boasting great room with fireplace, huge master suite, 2 main level bedrooms, great kitchen, informal dining area and screened porch. Finished walkout lower level has large rec room, bedroom, bath and plenty of storage. 3 car garage.
Zillow last checked: 8 hours ago
Listing updated: February 06, 2026 at 12:19pm
Listing courtesy of:
Kurt Johnson 563-343-0675,
Ruhl&Ruhl REALTORS Bettendorf,
Nancy McElhiney 563-340-9082,
Ruhl&Ruhl REALTORS Bettendorf
Bought with:
Pieter Hanson
Mel Foster Co. Bettendorf
Source: MRED as distributed by MLS GRID,MLS#: QC4231702
Facts & features
Interior
Bedrooms & bathrooms
- Bedrooms: 4
- Bathrooms: 4
- Full bathrooms: 3
- 1/2 bathrooms: 1
Primary bedroom
- Features: Flooring (Carpet), Bathroom (Full)
- Level: Main
- Area: 221 Square Feet
- Dimensions: 13x17
Bedroom 2
- Features: Flooring (Carpet)
- Level: Main
- Area: 144 Square Feet
- Dimensions: 12x12
Bedroom 3
- Features: Flooring (Carpet)
- Level: Main
- Area: 144 Square Feet
- Dimensions: 12x12
Bedroom 4
- Features: Flooring (Carpet)
- Level: Basement
- Area: 120 Square Feet
- Dimensions: 10x12
Other
- Features: Flooring (Other)
- Level: Main
- Area: 256 Square Feet
- Dimensions: 16x16
Dining room
- Features: Flooring (Hardwood)
- Level: Main
- Area: 150 Square Feet
- Dimensions: 10x15
Great room
- Features: Flooring (Hardwood)
- Level: Main
- Area: 357 Square Feet
- Dimensions: 17x21
Kitchen
- Features: Kitchen (Eating Area-Table Space, Island, Pantry), Flooring (Hardwood)
- Level: Main
- Area: 225 Square Feet
- Dimensions: 15x15
Laundry
- Features: Flooring (Tile)
- Level: Main
- Area: 63 Square Feet
- Dimensions: 7x9
Office
- Features: Flooring (Hardwood)
- Level: Main
- Area: 36 Square Feet
- Dimensions: 6x6
Recreation room
- Features: Flooring (Carpet)
- Level: Basement
- Area: 464 Square Feet
- Dimensions: 16x29
Heating
- Natural Gas, Forced Air
Cooling
- Central Air
Appliances
- Included: Dishwasher, Disposal, Range Hood, Microwave, Range, Refrigerator, Gas Water Heater
Features
- Basement: Egress Window,Finished,Full,Walk-Out Access
- Number of fireplaces: 1
- Fireplace features: Gas Log, Great Room
Interior area
- Total interior livable area: 3,427 sqft
Property
Parking
- Total spaces: 3
- Parking features: Attached, Garage
- Attached garage spaces: 3
Lot
- Size: 0.38 Acres
- Dimensions: 61x166x119x160
- Features: Level
Details
- Parcel number: 840333709
Construction
Type & style
- Home type: SingleFamily
- Architectural style: Ranch
- Property subtype: Single Family Residence
Materials
- Frame
Condition
- New construction: No
- Year built: 2022
Utilities & green energy
- Sewer: Public Sewer
- Water: Public
Community & neighborhood
Location
- Region: Bettendorf
- Subdivision: Valleywynds
Other
Other facts
- Listing terms: Cash
Price history
| Date | Event | Price |
|---|---|---|
| 5/9/2023 | Sold | $950,000$277/sqft |
Source: | ||
| 4/5/2022 | Pending sale | $950,000+598.5%$277/sqft |
Source: | ||
| 10/20/2021 | Sold | $136,000$40/sqft |
Source: Public Record Report a problem | ||
Public tax history
| Year | Property taxes | Tax assessment |
|---|---|---|
| 2024 | $9,184 +324.4% | $952,700 +62.2% |
| 2023 | $2,164 +1% | $587,400 +393.7% |
| 2022 | $2,142 -5.5% | $118,970 |
Find assessor info on the county website
Neighborhood: 52722
Nearby schools
GreatSchools rating
- 10/10Hopewell ElementaryGrades: PK-6Distance: 0.6 mi
- 6/10Pleasant Valley Junior High SchoolGrades: 7-8Distance: 5 mi
- 9/10Pleasant Valley High SchoolGrades: 9-12Distance: 2.5 mi
Schools provided by the listing agent
- Elementary: Pleasant Valley
- Middle: Pleasant Valley
- High: Pleasant Valley
Source: MRED as distributed by MLS GRID. This data may not be complete. We recommend contacting the local school district to confirm school assignments for this home.
Get pre-qualified for a loan
At Zillow Home Loans, we can pre-qualify you in as little as 5 minutes with no impact to your credit score.An equal housing lender. NMLS #10287.

