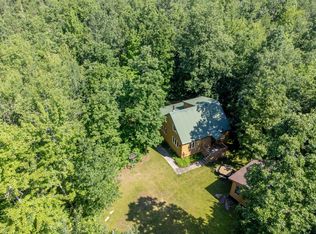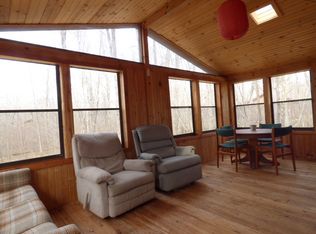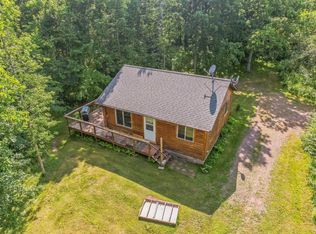Closed
$240,000
65291 Markville Rd, Sandstone, MN 55072
2beds
1,081sqft
Single Family Residence
Built in 1999
5.85 Acres Lot
$268,800 Zestimate®
$222/sqft
$1,487 Estimated rent
Home value
$268,800
$250,000 - $288,000
$1,487/mo
Zestimate® history
Loading...
Owner options
Explore your selling options
What's special
An opportunity to have you own dream come true... Take a look at all the want and need boxes that can be checked off as NEED MET. A 2 bdrm cabin with a small loft for the kids; an amazing porch to look out over the Tamarack River and enjoy your beverage of choice. 5.85 acres of wooded land with a garage, check a couple more of the "I want boxes" The St Croix State Forest and State of Minnesota Land being a mile or less any directions of the cabin. Paved road right to the driveway. Check, check... On a cold winter day or occasional rainy one, kick back and enjoy your favorite movie with the high speed Fiber Optic internet. Your electronics may need the extra boost of the WIFI at the cabin, sit at the bonfire and talk and text. Cabin can be utilized as Seasonal or Year Round.
Zillow last checked: 8 hours ago
Listing updated: May 06, 2025 at 05:49pm
Listed by:
Janet R. Wiener 651-261-5123,
Homes Preferred Realty
Bought with:
Edina Realty, Inc. - Duluth
Source: NorthstarMLS as distributed by MLS GRID,MLS#: 6371627
Facts & features
Interior
Bedrooms & bathrooms
- Bedrooms: 2
- Bathrooms: 1
- 3/4 bathrooms: 1
Bedroom 1
- Level: Main
- Area: 99 Square Feet
- Dimensions: 9x11
Bedroom 2
- Level: Main
- Area: 99 Square Feet
- Dimensions: 9x11
Kitchen
- Level: Main
- Area: 165 Square Feet
- Dimensions: 15x11
Living room
- Level: Main
- Area: 195 Square Feet
- Dimensions: 15x13
Loft
- Level: Upper
- Area: 63 Square Feet
- Dimensions: 9x7
Porch
- Level: Main
- Area: 234 Square Feet
- Dimensions: 26x9
Heating
- Baseboard, Wood Stove
Cooling
- None
Appliances
- Included: Electric Water Heater, Range, Refrigerator
Features
- Basement: Crawl Space
- Has fireplace: No
- Fireplace features: Living Room, Wood Burning Stove
Interior area
- Total structure area: 1,081
- Total interior livable area: 1,081 sqft
- Finished area above ground: 1,081
- Finished area below ground: 0
Property
Parking
- Total spaces: 2
- Parking features: Detached
- Garage spaces: 2
- Details: Garage Dimensions (24 x 24)
Accessibility
- Accessibility features: None
Features
- Levels: One and One Half
- Stories: 1
- Patio & porch: Deck, Porch, Screened
- Pool features: None
- Has view: Yes
- View description: River
- Has water view: Yes
- Water view: River
- Waterfront features: River Front, Waterfront Elevation(4-10), Waterfront Num(58025000)
- Body of water: Tamarack River
- Frontage length: Water Frontage: 363
Lot
- Size: 5.85 Acres
- Dimensions: 363 x 1014 x 275 x 824
- Features: Accessible Shoreline, Many Trees
Details
- Foundation area: 884
- Parcel number: 0325065000
- Zoning description: Other
Construction
Type & style
- Home type: SingleFamily
- Property subtype: Single Family Residence
Materials
- Vinyl Siding, Frame
- Foundation: Slab
- Roof: Asphalt,Pitched
Condition
- Age of Property: 26
- New construction: No
- Year built: 1999
Utilities & green energy
- Electric: Circuit Breakers, Power Company: East Central Energy
- Gas: Electric, Wood
- Sewer: Holding Tank
- Water: Drilled, Private
Community & neighborhood
Location
- Region: Sandstone
- Subdivision: Tamarack River Preserve
HOA & financial
HOA
- Has HOA: No
Other
Other facts
- Road surface type: Paved
Price history
| Date | Event | Price |
|---|---|---|
| 8/31/2023 | Sold | $240,000-4%$222/sqft |
Source: | ||
| 8/18/2023 | Pending sale | $250,000$231/sqft |
Source: | ||
| 7/24/2023 | Price change | $250,000-5.7%$231/sqft |
Source: | ||
| 6/13/2023 | Price change | $265,000-5.4%$245/sqft |
Source: | ||
| 5/16/2023 | Listed for sale | $280,000+137.3%$259/sqft |
Source: | ||
Public tax history
| Year | Property taxes | Tax assessment |
|---|---|---|
| 2024 | $1,908 -1.1% | $219,700 +3.1% |
| 2023 | $1,930 +7.2% | $213,100 +10.7% |
| 2022 | $1,800 | $192,500 +27.4% |
Find assessor info on the county website
Neighborhood: 55072
Nearby schools
GreatSchools rating
- 7/10East Central Elementary SchoolGrades: PK-6Distance: 19.1 mi
- 4/10East Central Senior SecondaryGrades: 7-12Distance: 19.1 mi

Get pre-qualified for a loan
At Zillow Home Loans, we can pre-qualify you in as little as 5 minutes with no impact to your credit score.An equal housing lender. NMLS #10287.


