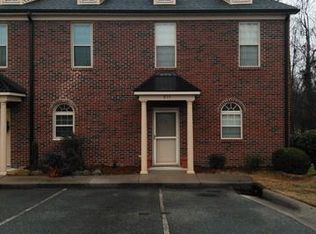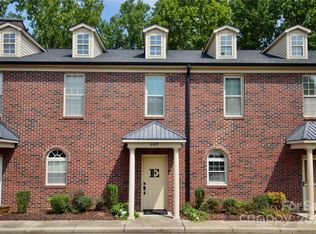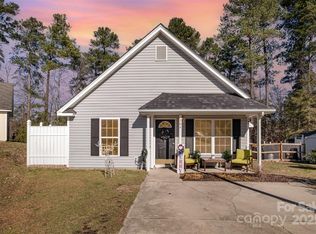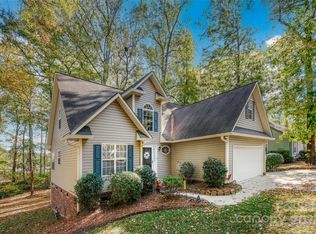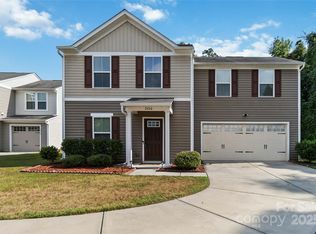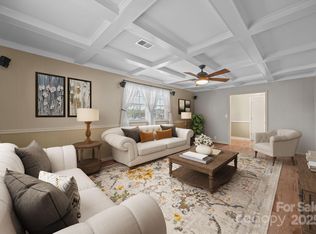Up to $15,000 towards downpayment and closing costs for qualified buyers with preferred lender!! Welcome to this charming end-unit home in desirable Oakleaf, offering an exceptional blend of style, comfort, and convenience! Step inside to an inviting floor plan boasting an open kitchen with plenty of counter space, breakfast bar, and seamless flow into the sunlit dining area. The spacious living room is the perfect place to unwind complete with a cozy gas fireplace. Upstairs you'll find the sizable primary suite with vaulted ceilings and dual closets. An additional ample sized bedroom features an en-suite bath and walk-in closet. Enjoy peaceful evenings on your private balcony with lush wooded views. Community amenities include a club house and outdoor pool. Conveniently located near vibrant downtown Concord, shopping, restaurants, hospitals and I-85, this home perfectly balances tranquility with accessibility.
Active
Price cut: $500 (12/9)
$264,500
653 Camrose Cir NE, Concord, NC 28025
2beds
1,620sqft
Est.:
Condominium
Built in 2000
-- sqft lot
$257,900 Zestimate®
$163/sqft
$160/mo HOA
What's special
Cozy gas fireplaceBreakfast barCharming end-unit homeWalk-in closetDual closetsInviting floor plan
- 81 days |
- 238 |
- 20 |
Zillow last checked: 8 hours ago
Listing updated: December 09, 2025 at 09:09am
Listing Provided by:
Charlene Jones charlene@serhant.com,
SERHANT
Source: Canopy MLS as distributed by MLS GRID,MLS#: 4305875
Tour with a local agent
Facts & features
Interior
Bedrooms & bathrooms
- Bedrooms: 2
- Bathrooms: 3
- Full bathrooms: 2
- 1/2 bathrooms: 1
Primary bedroom
- Level: Upper
Bedroom s
- Level: Upper
Bathroom half
- Level: Main
Bathroom full
- Level: Upper
Bathroom full
- Level: Upper
Dining area
- Level: Main
Kitchen
- Level: Main
Laundry
- Level: Upper
Living room
- Level: Main
Heating
- Heat Pump
Cooling
- Central Air
Appliances
- Included: Dishwasher, Electric Range, Microwave
- Laundry: Laundry Closet, Upper Level
Features
- Breakfast Bar, Open Floorplan, Pantry
- Flooring: Carpet, Tile, Vinyl
- Doors: Storm Door(s)
- Has basement: No
- Fireplace features: Gas Log, Living Room
Interior area
- Total structure area: 1,620
- Total interior livable area: 1,620 sqft
- Finished area above ground: 1,620
- Finished area below ground: 0
Property
Parking
- Total spaces: 2
- Parking features: Assigned, Parking Space(s)
- Uncovered spaces: 2
Features
- Levels: Two
- Stories: 2
- Entry location: Main
- Patio & porch: Balcony, Covered, Front Porch
- Pool features: Community
Lot
- Size: 0.02 Acres
- Features: End Unit
Details
- Parcel number: 56217410740026
- Zoning: CURC
- Special conditions: Standard
Construction
Type & style
- Home type: Condo
- Architectural style: Traditional
- Property subtype: Condominium
Materials
- Brick Full
- Foundation: Crawl Space
Condition
- New construction: No
- Year built: 2000
Utilities & green energy
- Sewer: Public Sewer
- Water: City
Community & HOA
Community
- Features: Clubhouse, Sidewalks
- Subdivision: Oakleaf
HOA
- Has HOA: Yes
- HOA fee: $160 monthly
Location
- Region: Concord
Financial & listing details
- Price per square foot: $163/sqft
- Tax assessed value: $238,430
- Annual tax amount: $2,375
- Date on market: 9/25/2025
- Cumulative days on market: 288 days
- Listing terms: Cash,Conventional
- Road surface type: None, Paved
Estimated market value
$257,900
$245,000 - $271,000
$1,823/mo
Price history
Price history
| Date | Event | Price |
|---|---|---|
| 12/9/2025 | Price change | $264,500-0.2%$163/sqft |
Source: | ||
| 9/25/2025 | Listed for sale | $265,000$164/sqft |
Source: | ||
| 9/25/2025 | Listing removed | $265,000$164/sqft |
Source: | ||
| 8/3/2025 | Price change | $265,000-3.6%$164/sqft |
Source: | ||
| 7/2/2025 | Price change | $275,000-1.8%$170/sqft |
Source: | ||
Public tax history
Public tax history
| Year | Property taxes | Tax assessment |
|---|---|---|
| 2024 | $2,375 +17.4% | $238,430 +43.8% |
| 2023 | $2,022 | $165,760 |
| 2022 | $2,022 | $165,760 |
Find assessor info on the county website
BuyAbility℠ payment
Est. payment
$1,687/mo
Principal & interest
$1282
HOA Fees
$160
Other costs
$245
Climate risks
Neighborhood: 28025
Nearby schools
GreatSchools rating
- 6/10Beverly Hills ElementaryGrades: K-5Distance: 0.7 mi
- 2/10Concord MiddleGrades: 6-8Distance: 1.9 mi
- 5/10Concord HighGrades: 9-12Distance: 0.5 mi
Schools provided by the listing agent
- Elementary: W.M. Irvin
- Middle: Concord
- High: Concord
Source: Canopy MLS as distributed by MLS GRID. This data may not be complete. We recommend contacting the local school district to confirm school assignments for this home.
- Loading
- Loading
