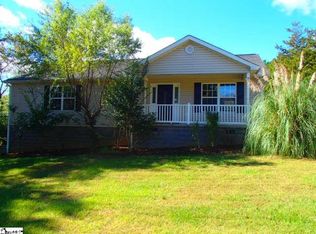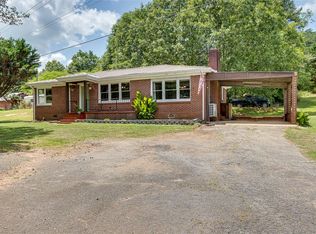Sold for $445,000
$445,000
653 Concord Church Rd, Pickens, SC 29671
3beds
1,708sqft
Farm, Single Family Residence
Built in ----
3.87 Acres Lot
$482,600 Zestimate®
$261/sqft
$1,849 Estimated rent
Home value
$482,600
$449,000 - $521,000
$1,849/mo
Zestimate® history
Loading...
Owner options
Explore your selling options
What's special
This incredibly renovated farmhouse has plenty of nostalgic rustic charm. Listed $30k below recent appraisal giving the buyer instant equity. Additionally, with an acceptable offer and the use of their preferred lender, the sellers will provide a credit of up to $15,000 to the buyer at close. As you enter the Great room you are welcomed with a gas log fireplace for those cool winter evenings just around the corner, the large living space features another gas log fireplace for cozy family gatherings. The kitchen is stunning with granite counters, a gorgeous backsplash, a hooded stove, and stainless appliances. Entertaining will be easy with all of the natural light and counter space. The solar system was not taken into consideration when determining sales price. A recent appraisal can be provided upon request.
The home is powered by a seller-owned 15.2 KW Generac solar system installed in 2021 with a 7 KW battery bank supplying all of the home's electrical demands in excess. The solar system is under warranty until 2031.
The stairway leads you to a bedroom and a bonus room. The Master bedroom is conveniently located on the main floor with lots of closet space. Upstairs guides you to two more cozy bedrooms with ample closet space that share an adorable half bath. The laundry room is large and spacious and houses Generac batteries supplying and storing an excess of power for the home. Additionally, there is a 6x11 office/nursery to the left of the Great room.
There is an in-ground gunite pool on the property. Luther and Lewis, General contractors, previously rebuilt the home including structural framing, electrical, plumbing, HVAC, metal roofing, siding, insulation, baths, Bath fixtures, kitchen cabinet tops, appliances and many many other updates. The property has retained the general layout of the property to stay as it was originally. The original fireplaces have been restored to both sides of the living area and are used regularly. Additionally, there is an active CPI security system in place for all first-floor points of egress as well as cameras with remote access.
There is also a 18x12 storage shed/chicken coop that can be conveyed if desired but if requested can be removed.
There is a 36 x 30 metal storage building on the rear of the property as well
Zillow last checked: 8 hours ago
Listing updated: October 03, 2024 at 01:46pm
Listed by:
Chris Horrell 864-351-8239,
Keller Williams Greenville Upstate
Bought with:
Foronda Hall, 12400
BHHS C Dan Joyner - Anderson
Source: WUMLS,MLS#: 20270338 Originating MLS: Western Upstate Association of Realtors
Originating MLS: Western Upstate Association of Realtors
Facts & features
Interior
Bedrooms & bathrooms
- Bedrooms: 3
- Bathrooms: 3
- Full bathrooms: 2
- 1/2 bathrooms: 1
- Main level bathrooms: 2
- Main level bedrooms: 1
Primary bedroom
- Level: Main
- Dimensions: 16x16
Bedroom 2
- Level: Upper
- Dimensions: 11x12
Bedroom 3
- Level: Upper
- Dimensions: 14x12
Bedroom 4
- Level: Upper
- Dimensions: 13x11
Bonus room
- Level: Upper
- Dimensions: 11x9
Dining room
- Level: Main
- Dimensions: 14x15
Great room
- Level: Main
- Dimensions: 14x17
Kitchen
- Level: Main
- Dimensions: 7x24
Laundry
- Dimensions: 6x12
Living room
- Level: Main
- Dimensions: 24x16
Heating
- Forced Air
Cooling
- Central Air, Forced Air
Appliances
- Included: Dishwasher, Ice Maker, Microwave, Refrigerator, Smooth Cooktop
Features
- Ceiling Fan(s), Cathedral Ceiling(s), Fireplace, Granite Counters, Main Level Primary, Smooth Ceilings, Cable TV, Walk-In Closet(s)
- Flooring: Carpet, Ceramic Tile, Laminate
- Basement: None,Crawl Space
- Has fireplace: Yes
- Fireplace features: Gas Log, Multiple
Interior area
- Total interior livable area: 1,708 sqft
- Finished area above ground: 2,400
- Finished area below ground: 0
Property
Parking
- Parking features: None, Driveway
Features
- Levels: Two
- Stories: 2
- Patio & porch: Deck, Front Porch, Porch
- Exterior features: Deck, Paved Driveway, Porch
Lot
- Size: 3.87 Acres
- Features: Not In Subdivision, Outside City Limits, Pasture, Sloped
Details
- Parcel number: 417100141319
Construction
Type & style
- Home type: SingleFamily
- Architectural style: Farmhouse
- Property subtype: Farm, Single Family Residence
Materials
- Vinyl Siding
- Foundation: Crawlspace
- Roof: Metal
Utilities & green energy
- Sewer: Septic Tank
- Water: Public
- Utilities for property: Cable Available, Underground Utilities
Community & neighborhood
Security
- Security features: Security System Owned, Smoke Detector(s)
Location
- Region: Pickens
HOA & financial
HOA
- Has HOA: No
Other
Other facts
- Listing agreement: Exclusive Right To Sell
Price history
| Date | Event | Price |
|---|---|---|
| 3/22/2024 | Sold | $445,000$261/sqft |
Source: | ||
| 3/21/2024 | Pending sale | $445,000$261/sqft |
Source: | ||
| 1/31/2024 | Contingent | $445,000$261/sqft |
Source: | ||
| 1/17/2024 | Listed for sale | $445,000-1.1%$261/sqft |
Source: | ||
| 1/15/2024 | Listing removed | -- |
Source: | ||
Public tax history
| Year | Property taxes | Tax assessment |
|---|---|---|
| 2024 | -- | -- |
| 2023 | -- | -- |
| 2022 | -- | -- |
Find assessor info on the county website
Neighborhood: 29671
Nearby schools
GreatSchools rating
- 8/10Hagood Elementary SchoolGrades: PK-5Distance: 3.4 mi
- 6/10Pickens Middle SchoolGrades: 6-8Distance: 3.4 mi
- 6/10Pickens High SchoolGrades: 9-12Distance: 3.1 mi
Schools provided by the listing agent
- Elementary: Hagood Elem
- Middle: Pickens Middle
- High: Pickens High
Source: WUMLS. This data may not be complete. We recommend contacting the local school district to confirm school assignments for this home.
Get a cash offer in 3 minutes
Find out how much your home could sell for in as little as 3 minutes with a no-obligation cash offer.
Estimated market value$482,600
Get a cash offer in 3 minutes
Find out how much your home could sell for in as little as 3 minutes with a no-obligation cash offer.
Estimated market value
$482,600

