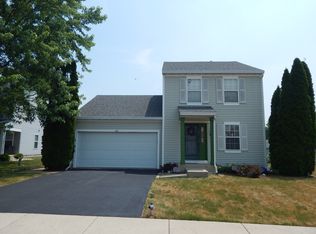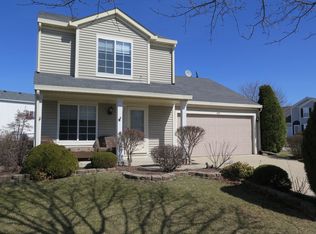Closed
$397,000
653 Fairview Ln, South Elgin, IL 60177
4beds
1,750sqft
Single Family Residence
Built in 2009
7,909 Square Feet Lot
$401,800 Zestimate®
$227/sqft
$2,810 Estimated rent
Home value
$401,800
$366,000 - $442,000
$2,810/mo
Zestimate® history
Loading...
Owner options
Explore your selling options
What's special
This cozy 4-bedroom, 1.5-bath home is fully remodeled. White shaker cabinets, SS appliances, large pantry. New floors and carpeting. New boiler, newer Furnace and Roof. Updated bathrooms. This home offers a peaceful setting and is within walking distance to schools and parks. The main floor offers a formal living room perfect for entertaining guests. The kitchen opens up to a spacious family room, creating a seamless flow for daily living and includes a charming eat-in dining space. 4 bedrooms upstairs are spacious. The large primary bedroom features vaulted ceilings and an attached bath, creating a private and serene retreat. Step outside to the large patio. Fully fenced yard offers a safe space for pets and kids to play.
Zillow last checked: 8 hours ago
Listing updated: August 06, 2025 at 03:37pm
Listing courtesy of:
Mike Berg 888-276-9959,
Berg Properties
Bought with:
Enrique Rios
Chicagoland Brokers Inc.
Source: MRED as distributed by MLS GRID,MLS#: 12375549
Facts & features
Interior
Bedrooms & bathrooms
- Bedrooms: 4
- Bathrooms: 2
- Full bathrooms: 1
- 1/2 bathrooms: 1
Primary bedroom
- Features: Flooring (Carpet), Window Treatments (All), Bathroom (Full)
- Level: Second
- Area: 224 Square Feet
- Dimensions: 16X14
Bedroom 2
- Features: Flooring (Carpet), Window Treatments (All)
- Level: Second
- Area: 180 Square Feet
- Dimensions: 10X18
Bedroom 3
- Features: Flooring (Carpet), Window Treatments (All)
- Level: Second
- Area: 99 Square Feet
- Dimensions: 11X9
Bedroom 4
- Features: Flooring (Carpet), Window Treatments (All)
- Level: Second
- Area: 99 Square Feet
- Dimensions: 11X9
Dining room
- Level: Main
- Dimensions: COMBO
Family room
- Features: Flooring (Wood Laminate), Window Treatments (All)
- Level: Main
- Area: 180 Square Feet
- Dimensions: 18X10
Kitchen
- Features: Kitchen (Eating Area-Table Space), Flooring (Hardwood), Window Treatments (All)
- Level: Main
- Area: 200 Square Feet
- Dimensions: 10X20
Laundry
- Features: Flooring (Other), Window Treatments (All)
- Level: Basement
- Area: 50 Square Feet
- Dimensions: 10X5
Living room
- Features: Flooring (Wood Laminate), Window Treatments (All)
- Level: Main
- Area: 234 Square Feet
- Dimensions: 18X13
Storage
- Features: Flooring (Wood Laminate)
- Level: Main
- Area: 49 Square Feet
- Dimensions: 7X7
Heating
- Natural Gas, Forced Air
Cooling
- Central Air
Appliances
- Included: Range, Microwave, Dishwasher, High End Refrigerator, Washer, Dryer, Disposal, Stainless Steel Appliance(s)
Features
- Cathedral Ceiling(s)
- Flooring: Hardwood, Laminate
- Basement: Unfinished,Full
- Attic: Unfinished
- Number of fireplaces: 1
- Fireplace features: Wood Burning, Attached Fireplace Doors/Screen, Family Room
Interior area
- Total structure area: 2,490
- Total interior livable area: 1,750 sqft
Property
Parking
- Total spaces: 4
- Parking features: Asphalt, Garage Door Opener, Garage, On Site, Garage Owned, Attached, Off Site, Owned
- Attached garage spaces: 2
- Has uncovered spaces: Yes
Accessibility
- Accessibility features: No Disability Access
Features
- Stories: 2
- Patio & porch: Patio
- Fencing: Fenced
Lot
- Size: 7,909 sqft
- Features: Cul-De-Sac
Details
- Parcel number: 0628479008
- Special conditions: None
- Other equipment: Sump Pump
Construction
Type & style
- Home type: SingleFamily
- Architectural style: Colonial
- Property subtype: Single Family Residence
Materials
- Vinyl Siding
- Foundation: Concrete Perimeter
- Roof: Asphalt
Condition
- New construction: No
- Year built: 2009
- Major remodel year: 2025
Utilities & green energy
- Electric: Circuit Breakers, 200+ Amp Service
- Sewer: Public Sewer
- Water: Public
Community & neighborhood
Community
- Community features: Park, Lake, Curbs, Sidewalks, Street Lights
Location
- Region: South Elgin
- Subdivision: Heartland Meadows
Other
Other facts
- Listing terms: Conventional
- Ownership: Fee Simple
Price history
| Date | Event | Price |
|---|---|---|
| 8/1/2025 | Sold | $397,000+1.3%$227/sqft |
Source: | ||
| 6/24/2025 | Contingent | $392,000$224/sqft |
Source: | ||
| 5/27/2025 | Listed for sale | $392,000-0.5%$224/sqft |
Source: | ||
| 5/16/2025 | Listing removed | $394,000$225/sqft |
Source: | ||
| 4/17/2025 | Listed for sale | $394,000$225/sqft |
Source: | ||
Public tax history
| Year | Property taxes | Tax assessment |
|---|---|---|
| 2024 | $8,175 +5% | $111,590 +10.7% |
| 2023 | $7,787 +5.3% | $100,813 +9.7% |
| 2022 | $7,394 +6.2% | $91,924 +7% |
Find assessor info on the county website
Neighborhood: 60177
Nearby schools
GreatSchools rating
- 5/10Fox Meadow Elementary SchoolGrades: PK-6Distance: 0.2 mi
- 7/10Kenyon Woods Middle SchoolGrades: 7-8Distance: 2.1 mi
- 6/10South Elgin High SchoolGrades: 9-12Distance: 2 mi
Schools provided by the listing agent
- Elementary: Fox Meadow Elementary School
- Middle: Kenyon Woods Middle School
- High: South Elgin High School
- District: 46
Source: MRED as distributed by MLS GRID. This data may not be complete. We recommend contacting the local school district to confirm school assignments for this home.

Get pre-qualified for a loan
At Zillow Home Loans, we can pre-qualify you in as little as 5 minutes with no impact to your credit score.An equal housing lender. NMLS #10287.
Sell for more on Zillow
Get a free Zillow Showcase℠ listing and you could sell for .
$401,800
2% more+ $8,036
With Zillow Showcase(estimated)
$409,836
