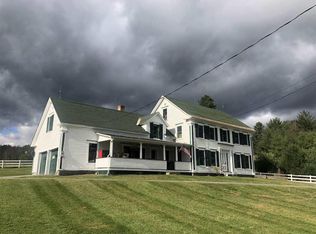Closed
Listed by:
Jeff Como,
Rise Realty 802-525-7261,
April Lane,
Rise Realty
Bought with: KW Vermont
$254,000
653 Kinsey Road, Barton, VT 05822
2beds
2,755sqft
Ranch
Built in 1999
11.4 Acres Lot
$309,900 Zestimate®
$92/sqft
$2,302 Estimated rent
Home value
$309,900
$273,000 - $347,000
$2,302/mo
Zestimate® history
Loading...
Owner options
Explore your selling options
What's special
Nestled within 11.4 acres, this 2 bedroom house redefines tranquility. Its oversized rooms offer spacious sanctuaries, adorned with large windows that frame breathtaking views of the majestic mountains standing proudly in the distance. Bring creativity with the endless possibilities. Attached insulated oversized 2 stall garage fits 4 cars. Enjoy the sunrise and sunset outside on the deck as wildlife roams.
Zillow last checked: 8 hours ago
Listing updated: May 30, 2024 at 07:06pm
Listed by:
Jeff Como,
Rise Realty 802-525-7261,
April Lane,
Rise Realty
Bought with:
KW Vermont
Source: PrimeMLS,MLS#: 4981093
Facts & features
Interior
Bedrooms & bathrooms
- Bedrooms: 2
- Bathrooms: 2
- Full bathrooms: 1
- 3/4 bathrooms: 1
Heating
- Oil, Baseboard, Hot Water
Cooling
- None
Appliances
- Included: Dryer, Electric Range, Refrigerator, Washer, Water Heater off Boiler
Features
- Central Vacuum, Kitchen/Dining, Natural Light
- Flooring: Carpet, Vinyl
- Basement: Concrete,Full,Insulated,Partially Finished,Interior Stairs,Walkout,Interior Access,Exterior Entry,Walk-Out Access
Interior area
- Total structure area: 2,755
- Total interior livable area: 2,755 sqft
- Finished area above ground: 2,755
- Finished area below ground: 0
Property
Parking
- Total spaces: 4
- Parking features: Dirt, Auto Open, Direct Entry, Attached
- Garage spaces: 4
Features
- Levels: Two
- Stories: 2
- Exterior features: Deck, Garden, Shed
- Has view: Yes
- View description: Mountain(s)
- Frontage length: Road frontage: 994
Lot
- Size: 11.40 Acres
- Features: Corner Lot, Country Setting, Field/Pasture, Hilly, Open Lot, Secluded, Trail/Near Trail, Views, Wooded
Details
- Parcel number: 4201311635
- Zoning description: Barton
Construction
Type & style
- Home type: SingleFamily
- Architectural style: Raised Ranch
- Property subtype: Ranch
Materials
- Wood Frame, Vinyl Siding
- Foundation: Concrete
- Roof: Shingle
Condition
- New construction: No
- Year built: 1999
Utilities & green energy
- Electric: 200+ Amp Service, Circuit Breakers
- Sewer: 1000 Gallon, Concrete
- Utilities for property: Phone Available
Community & neighborhood
Location
- Region: Barton
Other
Other facts
- Road surface type: Dirt
Price history
| Date | Event | Price |
|---|---|---|
| 5/30/2024 | Sold | $254,000-9%$92/sqft |
Source: | ||
| 4/24/2024 | Price change | $279,000-6.7%$101/sqft |
Source: | ||
| 2/22/2024 | Price change | $299,000-8%$109/sqft |
Source: | ||
| 2/8/2024 | Price change | $325,000-7.1%$118/sqft |
Source: | ||
| 1/1/2024 | Listed for sale | $349,900$127/sqft |
Source: | ||
Public tax history
| Year | Property taxes | Tax assessment |
|---|---|---|
| 2024 | -- | $186,400 |
| 2023 | -- | $186,400 |
| 2022 | -- | $186,400 |
Find assessor info on the county website
Neighborhood: 05822
Nearby schools
GreatSchools rating
- 3/10Barton Graded SchoolGrades: PK-8Distance: 1.2 mi
- 4/10Lake Region Uhsd #24Grades: 9-12Distance: 1.9 mi
Schools provided by the listing agent
- Elementary: Barton Academy & Graded School
- Middle: Barton Academy & Graded School
- High: Lake Region Union High Sch
- District: Barton ID School District
Source: PrimeMLS. This data may not be complete. We recommend contacting the local school district to confirm school assignments for this home.
Get pre-qualified for a loan
At Zillow Home Loans, we can pre-qualify you in as little as 5 minutes with no impact to your credit score.An equal housing lender. NMLS #10287.
