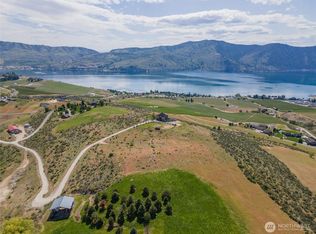Sold
Listed by:
Scott J. Hutchinson,
Northshore Realty,
Ronan Walsh,
Northshore Realty
Bought with: Windermere RE/Lake Chelan
$2,150,000
653 Lakayuse Road, Manson, WA 98831
4beds
4,386sqft
Single Family Residence
Built in 2011
11.62 Acres Lot
$2,167,800 Zestimate®
$490/sqft
$3,696 Estimated rent
Home value
$2,167,800
$1.91M - $2.47M
$3,696/mo
Zestimate® history
Loading...
Owner options
Explore your selling options
What's special
Discover a rare opportunity to own a stunning four-bedroom, three-bath home nestled on 12 pristine acres overlooking the breathtaking Chelan Valley. This beautifully maintained estate offers expansive lake and mountain views, luxurious amenities, and an unparalleled sense of privacy, just nine minutes from the heart of downtown Manson. The property features a swimming pool with a covered pool lounge area, covered hot tub on the lower patio, four-car garage, manicured lawn, and multiple outdoor entertaining areas. Enjoy a serene, park-like setting just 9 minutes from downtown Manson. Spacious floor plan, abundant natural light, and luxurious outdoor amenities make this a must-see property. Ideal for year-round living or a vacation retreat.
Zillow last checked: 8 hours ago
Listing updated: October 05, 2025 at 04:04am
Listed by:
Scott J. Hutchinson,
Northshore Realty,
Ronan Walsh,
Northshore Realty
Bought with:
Jennifer Roberts, 112547
Windermere RE/Lake Chelan
Source: NWMLS,MLS#: 2379208
Facts & features
Interior
Bedrooms & bathrooms
- Bedrooms: 4
- Bathrooms: 4
- Full bathrooms: 1
- 3/4 bathrooms: 2
- 1/2 bathrooms: 1
- Main level bathrooms: 2
- Main level bedrooms: 1
Primary bedroom
- Level: Main
Primary bedroom
- Level: Lower
Bedroom
- Level: Lower
Bedroom
- Level: Lower
Bathroom full
- Level: Main
Bathroom three quarter
- Level: Lower
Bathroom three quarter
- Level: Lower
Other
- Level: Main
Dining room
- Level: Main
Entry hall
- Level: Main
Family room
- Level: Lower
Kitchen with eating space
- Level: Main
Living room
- Level: Main
Heating
- Fireplace, Forced Air, Heat Pump, Electric, Propane
Cooling
- Central Air, Forced Air, Heat Pump
Appliances
- Included: Dishwasher(s), Disposal, Double Oven, Dryer(s), Microwave(s), Refrigerator(s), Stove(s)/Range(s), Washer(s), Garbage Disposal, Water Heater: Electric, Water Heater Location: Mechanical room
Features
- Bath Off Primary, Ceiling Fan(s), Dining Room
- Flooring: Laminate, Carpet
- Doors: French Doors
- Windows: Double Pane/Storm Window
- Basement: Daylight,Finished
- Number of fireplaces: 1
- Fireplace features: Gas, Main Level: 1, Fireplace
Interior area
- Total structure area: 4,386
- Total interior livable area: 4,386 sqft
Property
Parking
- Total spaces: 4
- Parking features: Driveway, Attached Garage
- Attached garage spaces: 4
Features
- Levels: One and One Half
- Stories: 1
- Entry location: Main
- Patio & porch: Bath Off Primary, Ceiling Fan(s), Double Pane/Storm Window, Dining Room, Fireplace, French Doors, Jetted Tub, Vaulted Ceiling(s), Walk-In Closet(s), Water Heater, Wired for Generator
- Pool features: In Ground, In-Ground
- Has spa: Yes
- Spa features: Bath
- Has view: Yes
- View description: Lake, Mountain(s), Territorial
- Has water view: Yes
- Water view: Lake
Lot
- Size: 11.62 Acres
- Features: Dead End Street, Open Lot, Paved, Secluded, Cabana/Gazebo, Cable TV, Deck, Fenced-Partially, High Speed Internet, Hot Tub/Spa, Irrigation, Patio, Propane, Sprinkler System
- Topography: Rolling
Details
- Parcel number: 282232606150
- Zoning description: Jurisdiction: County
- Special conditions: Standard
- Other equipment: Wired for Generator
Construction
Type & style
- Home type: SingleFamily
- Architectural style: Northwest Contemporary
- Property subtype: Single Family Residence
Materials
- Cement Planked, Wood Siding, Wood Products, Cement Plank
- Foundation: Slab
- Roof: Composition
Condition
- Very Good
- Year built: 2011
- Major remodel year: 2011
Utilities & green energy
- Electric: Company: Chelan PUD
- Sewer: Septic Tank
- Water: Shared Well, Company: LCRD
- Utilities for property: Localtel, Localtel
Community & neighborhood
Community
- Community features: CCRs
Location
- Region: Manson
- Subdivision: Manson
HOA & financial
HOA
- HOA fee: $1,000 annually
Other
Other facts
- Listing terms: Cash Out
- Cumulative days on market: 22 days
Price history
| Date | Event | Price |
|---|---|---|
| 9/4/2025 | Sold | $2,150,000-6.5%$490/sqft |
Source: | ||
| 6/26/2025 | Pending sale | $2,299,000$524/sqft |
Source: | ||
| 6/4/2025 | Listed for sale | $2,299,000+64.8%$524/sqft |
Source: | ||
| 8/17/2020 | Sold | $1,395,000$318/sqft |
Source: | ||
| 6/27/2020 | Pending sale | $1,395,000$318/sqft |
Source: CB Cascade - Lake Chelan #1618476 Report a problem | ||
Public tax history
| Year | Property taxes | Tax assessment |
|---|---|---|
| 2024 | $12,387 -1.9% | $1,646,712 -12.1% |
| 2023 | $12,630 +10.7% | $1,873,181 +21.1% |
| 2022 | $11,406 -0.6% | $1,546,348 +16.4% |
Find assessor info on the county website
Neighborhood: 98831
Nearby schools
GreatSchools rating
- 5/10Manson Elementary SchoolGrades: K-5Distance: 2.7 mi
- 5/10Manson Middle SchoolGrades: 6-8Distance: 2.7 mi
- 6/10Manson Junior Senior High SchoolGrades: 9-12Distance: 2.7 mi
Schools provided by the listing agent
- Elementary: Manson Elem
- Middle: Manson Jnr Snr High
- High: Manson Jnr Snr High
Source: NWMLS. This data may not be complete. We recommend contacting the local school district to confirm school assignments for this home.
