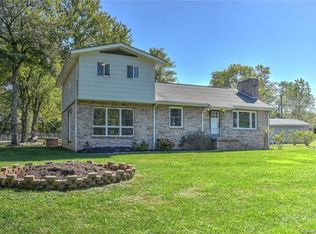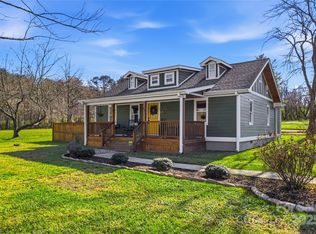Closed
$340,000
653 Long Shoals Rd, Arden, NC 28704
2beds
1,184sqft
Single Family Residence
Built in 1958
0.27 Acres Lot
$361,000 Zestimate®
$287/sqft
$1,475 Estimated rent
Home value
$361,000
$339,000 - $383,000
$1,475/mo
Zestimate® history
Loading...
Owner options
Explore your selling options
What's special
Great rental property or primary residence! This adorable cottage with unique character and extensive upgrades is located right in the heart of south Asheville. This home is a technology lovers dream! With a wall paper TV, automated shades, surround sound speakers, security cameras and automated lighting just to name a few. The original farm house sink with custom cabinet adds vintage detail to the enhanced kitchen. Breakfast bar open to a spacious dining area, original hardwood floors and cedar lined closets in both bedrooms. A cute-as-a-button bathroom with upgrades...yet still has that 50's vibe with gorgeous white subway tile throughout. Enjoy outdoor living with a beautifully landscaped yard that boasts a back deck, extra green space, stone walk way and a detached garage with extra storage. Brand new septic installed in 2019 and additional mini-split unit in bedroom. Please ask for additional information on technology features.
Zillow last checked: 8 hours ago
Listing updated: December 05, 2023 at 01:16pm
Listing Provided by:
Erica Hodges erica.hodges@allentate.com,
Howard Hanna Beverly-Hanks Asheville-Biltmore Park,
Amber Parrish-Kirkpatrick,
Howard Hanna Beverly-Hanks Asheville-Biltmore Park
Bought with:
Brent Gamble
Howard Hanna Beverly-Hanks Asheville-North
Source: Canopy MLS as distributed by MLS GRID,MLS#: 4050049
Facts & features
Interior
Bedrooms & bathrooms
- Bedrooms: 2
- Bathrooms: 1
- Full bathrooms: 1
- Main level bedrooms: 2
Primary bedroom
- Level: Main
Bedroom s
- Level: Main
Bathroom full
- Level: Main
Dining room
- Level: Main
Great room
- Level: Main
Kitchen
- Level: Main
Laundry
- Level: Main
Heating
- Ductless
Cooling
- Ductless
Appliances
- Included: Dishwasher, Dryer, Electric Range, Electric Water Heater, Microwave, Refrigerator, Washer
- Laundry: Laundry Room, Main Level
Features
- Breakfast Bar, Kitchen Island, Open Floorplan
- Flooring: Tile, Wood
- Has basement: No
- Fireplace features: Gas Log, Great Room, Propane
Interior area
- Total structure area: 1,184
- Total interior livable area: 1,184 sqft
- Finished area above ground: 1,184
- Finished area below ground: 0
Property
Parking
- Parking features: Driveway, Detached Garage, Garage on Main Level
- Has garage: Yes
- Has uncovered spaces: Yes
Features
- Levels: One
- Stories: 1
Lot
- Size: 0.27 Acres
- Features: Cleared, Corner Lot, Green Area, Level
Details
- Additional parcels included: 963455608200000 and 963454596700000
- Parcel number: 963455608200000
- Zoning: R-1
- Special conditions: Standard
- Other equipment: Surround Sound, Other - See Remarks
Construction
Type & style
- Home type: SingleFamily
- Property subtype: Single Family Residence
Materials
- Aluminum
- Foundation: Crawl Space
Condition
- New construction: No
- Year built: 1958
Utilities & green energy
- Sewer: Septic Installed
- Water: City
- Utilities for property: Propane
Community & neighborhood
Security
- Security features: Security System
Location
- Region: Arden
- Subdivision: Westhaven
Other
Other facts
- Road surface type: Gravel
Price history
| Date | Event | Price |
|---|---|---|
| 1/9/2024 | Listing removed | -- |
Source: Zillow Rentals Report a problem | ||
| 12/19/2023 | Listed for rent | $1,995$2/sqft |
Source: Zillow Rentals Report a problem | ||
| 12/1/2023 | Sold | $340,000-2.6%$287/sqft |
Source: | ||
| 10/11/2023 | Price change | $349,000-2.8%$295/sqft |
Source: | ||
| 8/28/2023 | Price change | $359,000-1.6%$303/sqft |
Source: | ||
Public tax history
| Year | Property taxes | Tax assessment |
|---|---|---|
| 2025 | $1,213 +4.7% | $188,200 |
| 2024 | $1,159 +10.8% | $188,200 +7.2% |
| 2023 | $1,046 +1.7% | $175,500 |
Find assessor info on the county website
Neighborhood: 28704
Nearby schools
GreatSchools rating
- 8/10Avery's Creek ElementaryGrades: PK-4Distance: 0.6 mi
- 9/10Valley Springs MiddleGrades: 5-8Distance: 2.2 mi
- 7/10T C Roberson HighGrades: PK,9-12Distance: 2.5 mi
Schools provided by the listing agent
- Elementary: Avery's Creek/Koontz
- Middle: Valley Springs
- High: T.C. Roberson
Source: Canopy MLS as distributed by MLS GRID. This data may not be complete. We recommend contacting the local school district to confirm school assignments for this home.
Get a cash offer in 3 minutes
Find out how much your home could sell for in as little as 3 minutes with a no-obligation cash offer.
Estimated market value$361,000
Get a cash offer in 3 minutes
Find out how much your home could sell for in as little as 3 minutes with a no-obligation cash offer.
Estimated market value
$361,000

