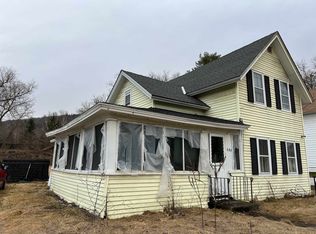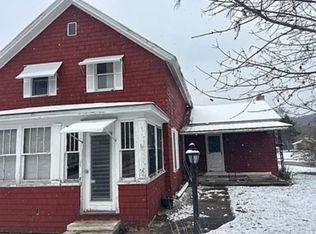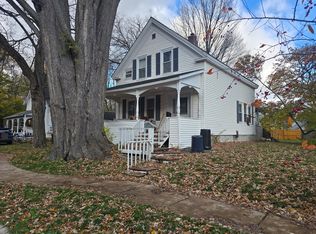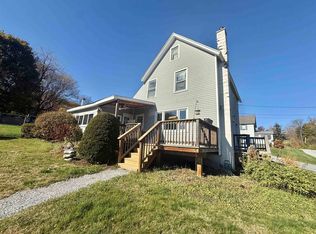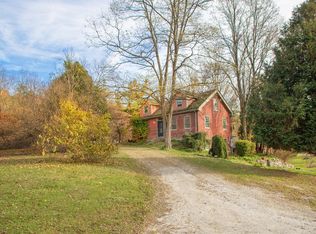Truly a charming village home with 4 bedrooms, 1 large bath, large family room, enclosed front porch, and both WASHER DRYER and storage rooms. Easy access to a sunlit GARDEN SPACE providing a generous flowing footprint with many convenient points of entry. Located just a short walk from the West Rutland School, the town offices, public library, grocery, popular birding and hiking trails... This 8-room residence is welcoming, and thoughtfully updated, supported by a durable MARBLE BLOCK FOUNDATION. The entire home with NEWER WINDOWS and shades, HARDWOOD FLOORS, and WOOD STOVE. Recent upgrades includes an EV Charger 200 Amp service, new water heater, oil tank, knob & tube remediated, and newly installed radon mediation system. Enjoy the good-sized backyard with BARN ideal for STORAGE and your own creative repurposing. This property is being sold as-is, contingent upon seller finding suitable housing, seller is under contract. West Rutland is home to the Carving & Sculpture Studio, local dog park, and the West Rutland Recreational Center, a local gem that runs right alongside the Clarendon River. Enjoy the close proximity to numerous ski areas, local parades, and farmers markets, making this home a humble mix of village life with easy access to the many Vermont outdoor cultures.
Active under contract
Listed by:
Rondene Wanner,
EXP Realty Cell:802-236-9626
Price cut: $15K (12/5)
$250,000
653 Main Street, West Rutland, VT 05777
4beds
2,126sqft
Est.:
Single Family Residence
Built in 1900
6,970 Square Feet Lot
$248,000 Zestimate®
$118/sqft
$-- HOA
What's special
Old barnWood stoveEnclosed porchProducing sunlit garden spaceCozy family roomNewer windowsWood floors
- 113 days |
- 84 |
- 0 |
Zillow last checked: 8 hours ago
Listing updated: December 29, 2025 at 06:17am
Listed by:
Rondene Wanner,
EXP Realty Cell:802-236-9626
Source: PrimeMLS,MLS#: 5054919
Facts & features
Interior
Bedrooms & bathrooms
- Bedrooms: 4
- Bathrooms: 1
- Full bathrooms: 1
Heating
- Oil, Wood Stove
Cooling
- None
Appliances
- Included: Dryer, Range Hood, Refrigerator, Washer, Electric Stove
Features
- Natural Woodwork
- Flooring: Carpet, Hardwood, Vinyl Plank
- Windows: Screens
- Basement: Concrete,Unfinished,Basement Stairs,Interior Entry
Interior area
- Total structure area: 3,335
- Total interior livable area: 2,126 sqft
- Finished area above ground: 2,126
- Finished area below ground: 0
Property
Parking
- Parking features: Crushed Stone
Accessibility
- Accessibility features: 1st Floor Bedroom, 1st Floor Laundry
Features
- Levels: Two
- Stories: 2
- Patio & porch: Enclosed Porch, Screened Porch
- Frontage length: Road frontage: 180
Lot
- Size: 6,970 Square Feet
- Features: Level, Sidewalks, In Town, Near Paths, Neighborhood, Near Public Transit, Near Railroad, Near School(s)
Details
- Parcel number: 73523410995
- Zoning description: Village Residential
- Other equipment: Radon Mitigation
Construction
Type & style
- Home type: SingleFamily
- Architectural style: Colonial,Other
- Property subtype: Single Family Residence
Materials
- Wood Frame, Vinyl Siding
- Foundation: Block, Marble
- Roof: Shingle
Condition
- New construction: No
- Year built: 1900
Utilities & green energy
- Electric: 100 Amp Service, 200+ Amp Service, Circuit Breakers
- Sewer: Public Sewer
- Utilities for property: Cable Available, Fiber Optic Internt Avail
Community & HOA
Location
- Region: West Rutland
Financial & listing details
- Price per square foot: $118/sqft
- Tax assessed value: $107,900
- Annual tax amount: $2,447
- Date on market: 10/8/2025
Estimated market value
$248,000
$236,000 - $260,000
$2,553/mo
Price history
Price history
| Date | Event | Price |
|---|---|---|
| 1/5/2026 | Contingent | $250,000$118/sqft |
Source: eXp Realty #5054919 Report a problem | ||
| 12/5/2025 | Price change | $250,000-5.7%$118/sqft |
Source: | ||
| 11/2/2025 | Price change | $265,000-3.6%$125/sqft |
Source: | ||
| 10/8/2025 | Listed for sale | $275,000+3.8%$129/sqft |
Source: | ||
| 8/11/2025 | Listing removed | $265,000$125/sqft |
Source: | ||
Public tax history
Public tax history
| Year | Property taxes | Tax assessment |
|---|---|---|
| 2024 | -- | $107,900 |
| 2023 | -- | $107,900 |
| 2022 | -- | $107,900 |
Find assessor info on the county website
BuyAbility℠ payment
Est. payment
$1,702/mo
Principal & interest
$1226
Property taxes
$388
Home insurance
$88
Climate risks
Neighborhood: 05777
Nearby schools
GreatSchools rating
- 4/10West Rutland SchoolGrades: PK-12Distance: 0.1 mi
Schools provided by the listing agent
- Elementary: West Rutland School
- Middle: West Rutland School
- High: West Rutland School
- District: Greater Rutland County Supervisory Union
Source: PrimeMLS. This data may not be complete. We recommend contacting the local school district to confirm school assignments for this home.
- Loading
