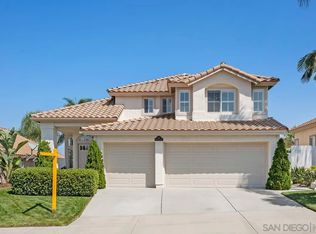Sold for $929,000
Listing Provided by:
George Fillippis DRE #02082015 760-840-5151,
Real Broker,
Serri Rowell DRE #01484073 760-840-5151,
Real Broker
Bought with: First Team Real Estate
$929,000
653 Montage Rd, Oceanside, CA 92057
3beds
1,737sqft
Single Family Residence
Built in 1992
4,791.6 Square Feet Lot
$942,800 Zestimate®
$535/sqft
$3,766 Estimated rent
Home value
$942,800
$867,000 - $1.03M
$3,766/mo
Zestimate® history
Loading...
Owner options
Explore your selling options
What's special
Welcome to this beautifully remodeled 3-bedroom home in the desirable Rancho del Oro community! Thoughtfully updated throughout, this home features fresh interior and exterior paint, new carpet, sleek quartz countertops, modern hardware and fixtures, energy-efficient LED lighting, stylish new ceiling fans, and Owned Solar! The kitchen is a standout with a striking black stainless steel sink—adding a touch of bold elegance to the space. An open and airy floorplan creates a seamless flow, perfect for modern living. The spacious primary suite is a true retreat, offering expansive views, a walk-in closet, and abundant natural light. Formal living and dining areas provide flexibility for entertaining, while the cozy family room with a fireplace invites everyday comfort. Perched on an elevated lot, the backyard offers a peaceful setting for relaxing or hosting guests while enjoying scenic views, complemented by citrus trees that enhance the tranquility and appeal of the outdoor space. Located just minutes from the 78 and 76 freeways and within walking distance to parks and local shops, this move-in-ready home blends style, comfort, and convenience in one perfect package.
Zillow last checked: 8 hours ago
Listing updated: October 25, 2025 at 11:32am
Listing Provided by:
George Fillippis DRE #02082015 760-840-5151,
Real Broker,
Serri Rowell DRE #01484073 760-840-5151,
Real Broker
Bought with:
Dani Walker, DRE #01309428
First Team Real Estate
Source: CRMLS,MLS#: NDP2506819 Originating MLS: California Regional MLS (North San Diego County & Pacific Southwest AORs)
Originating MLS: California Regional MLS (North San Diego County & Pacific Southwest AORs)
Facts & features
Interior
Bedrooms & bathrooms
- Bedrooms: 3
- Bathrooms: 3
- Full bathrooms: 2
- 1/2 bathrooms: 1
- Main level bathrooms: 1
Primary bedroom
- Features: Primary Suite
Bedroom
- Features: All Bedrooms Up
Bathroom
- Features: Closet, Dual Sinks, Hollywood Bath, Linen Closet, Quartz Counters
Bathroom
- Features: Jack and Jill Bath
Kitchen
- Features: Kitchen/Family Room Combo, Quartz Counters, Remodeled, Updated Kitchen
Heating
- Central
Cooling
- Central Air
Appliances
- Included: Dishwasher, Disposal, Gas Oven, Gas Range, Microwave, Refrigerator, Vented Exhaust Fan, Dryer, Washer
- Laundry: In Garage
Features
- Ceiling Fan(s), High Ceilings, Open Floorplan, Pantry, Two Story Ceilings, All Bedrooms Up, Jack and Jill Bath, Primary Suite
- Flooring: Wood
- Has fireplace: Yes
- Fireplace features: Living Room
- Common walls with other units/homes: No Common Walls
Interior area
- Total interior livable area: 1,737 sqft
Property
Parking
- Total spaces: 2
- Parking features: Driveway, Garage
- Attached garage spaces: 2
Features
- Levels: Two
- Stories: 2
- Entry location: door/garage
- Pool features: None
- Has view: Yes
- View description: Hills, Neighborhood, Panoramic
Lot
- Size: 4,791 sqft
- Features: Back Yard, Front Yard, Garden, Sprinklers In Rear, Sprinklers In Front, Landscaped, Sprinklers Timer, Sprinkler System
Details
- Parcel number: 1616920800
- Zoning: R-1:SINGLE FAM-RES
- Special conditions: Trust
Construction
Type & style
- Home type: SingleFamily
- Property subtype: Single Family Residence
Condition
- Year built: 1992
Community & neighborhood
Community
- Community features: Curbs, Park, Street Lights, Sidewalks
Location
- Region: Oceanside
HOA & financial
HOA
- Has HOA: Yes
- HOA fee: $142 monthly
- Amenities included: Playground, Park
- Association name: Avalon Management Group
- Association phone: 760-310-0012
Other
Other facts
- Listing terms: Cash,Conventional,FHA,VA Loan
Price history
| Date | Event | Price |
|---|---|---|
| 8/28/2025 | Sold | $929,000$535/sqft |
Source: | ||
| 8/9/2025 | Pending sale | $929,000$535/sqft |
Source: | ||
| 8/1/2025 | Price change | $929,000-2.1%$535/sqft |
Source: | ||
| 7/17/2025 | Listed for sale | $949,000+66.2%$546/sqft |
Source: | ||
| 6/14/2019 | Listing removed | $2,995$2/sqft |
Source: Zillow Rental Manager Report a problem | ||
Public tax history
| Year | Property taxes | Tax assessment |
|---|---|---|
| 2025 | $10,703 +53.6% | $943,500 +48.1% |
| 2024 | $6,970 +2.5% | $636,954 +2% |
| 2023 | $6,803 +0.2% | $624,466 +2% |
Find assessor info on the county website
Neighborhood: Ivey Ranch Rancho Del Oro
Nearby schools
GreatSchools rating
- 9/10Alamosa Park Elementary SchoolGrades: K-5Distance: 0.2 mi
- 6/10Roosevelt Middle SchoolGrades: 6-8Distance: 0.4 mi
- 5/10Vista High SchoolGrades: 9-12Distance: 2.7 mi
Get a cash offer in 3 minutes
Find out how much your home could sell for in as little as 3 minutes with a no-obligation cash offer.
Estimated market value$942,800
Get a cash offer in 3 minutes
Find out how much your home could sell for in as little as 3 minutes with a no-obligation cash offer.
Estimated market value
$942,800
