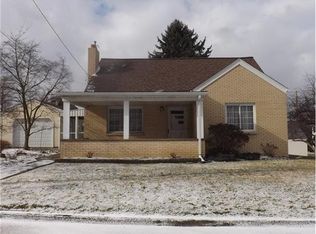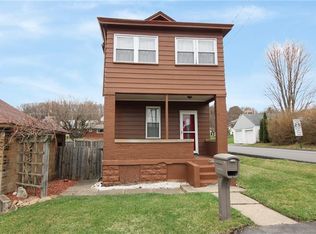Spacious 3 bedroom home on a private, fenced in, corner lot. The main level has an enormous living room with a cozy fireplace that leads into the dining room which is currently being used as an office. First floor powder room ads extra convenience when you have guests over. The spacious eat in kitchen exits to the enclosed sunroom and the fabulous back yard. Over 200 flowering plants, storage shed, chicken coop, and access to the 2 car detached garage. The upper level has 3 bedrooms and a sizeable full bath. The basement has tons of storage and comes equipped with a second refrigerator and stove.
This property is off market, which means it's not currently listed for sale or rent on Zillow. This may be different from what's available on other websites or public sources.

