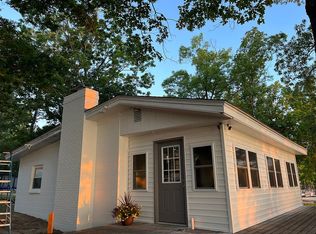Sold for $780,000 on 08/29/25
$780,000
653 R B Baker Dr, Chapin, SC 29036
3beds
1,518sqft
Single Family Residence, Residential
Built in 2016
0.35 Acres Lot
$777,300 Zestimate®
$514/sqft
$2,039 Estimated rent
Home value
$777,300
$731,000 - $832,000
$2,039/mo
Zestimate® history
Loading...
Owner options
Explore your selling options
What's special
Back on the market no fault of sellers. Buyers's financing fell through.. Welcome home to 653 R B Baker Drive!!This beautifully renovated lakefront home offers the ideal blend of modern comfort and lakeside charm. Completely renovated with an addition in 2016, the home was taken down to the studs and rebuilt with meticulous attention to detail. Updates include all-new electrical and plumbing, a tankless water heater, well filter and softener, HVAC system with added mini-split, well pump, a new deck, irrigation pump, and an EZ Breeze porch complete the extensive upgrades. Inside, you’ll find a thoughtful layout featuring two spacious primary suites, a versatile flex room currently used as a third bedroom, and breathtaking lake views from every room. Step outside and enjoy the best of lake living with your very own grandfathered-in covered dock, 178 ft. of lake frontage, hot tub, fire pit, outbuilding, fresh landscaping, new gravel driveway, and fencing. Tucked away at the end of a quiet dead-end road, this home sits on the peaceful side of the lake, away from boat traffic and marinas, yet still offers plenty of water depth—even during drawdowns. Conveniently located close to Newberry and Chapin for shopping without having to deal with Irmo or Lexington traffic. EXTRA: The home comes fully furnished—including decor, washer, dryer, refrigerator, hot tub, pontoon boat—so you can start enjoying lake life immediately!
Zillow last checked: 8 hours ago
Listing updated: August 29, 2025 at 11:21am
Listed by:
Jennifer Landry 561-271-5604,
Keller Williams Greenville Central
Bought with:
NON MLS MEMBER
Non MLS
Source: Greater Greenville AOR,MLS#: 1557426
Facts & features
Interior
Bedrooms & bathrooms
- Bedrooms: 3
- Bathrooms: 3
- Full bathrooms: 3
- Main level bathrooms: 3
Primary bedroom
- Area: 156
- Dimensions: 13 x 12
Bedroom 2
- Area: 156
- Dimensions: 13 x 12
Bedroom 3
- Area: 96
- Dimensions: 12 x 8
Primary bathroom
- Features: Full Bath, Shower Only, Tub-Separate
- Level: Main
Kitchen
- Area: 110
- Dimensions: 11 x 10
Living room
- Area: 440
- Dimensions: 22 x 20
Heating
- Electric, Forced Air, Heat Pump
Cooling
- Central Air, Electric, Wall/Window Unit(s)
Appliances
- Included: Cooktop, Dishwasher, Disposal, Dryer, Self Cleaning Oven, Refrigerator, Washer, Electric Cooktop, Electric Oven, Wine Cooler, Range, Microwave, Microwave-Convection, Electric Water Heater, Tankless Water Heater, Water Purifier
- Laundry: Walk-in, Electric Dryer Hookup, Stackable Accommodating, Washer Hookup, Laundry Room
Features
- Ceiling Fan(s), Ceiling Smooth, Granite Counters, Open Floorplan, Dual Primary Bedrooms
- Flooring: Ceramic Tile, Luxury Vinyl
- Windows: Tilt Out Windows, Insulated Windows, Window Treatments
- Basement: None
- Has fireplace: No
- Fireplace features: None
Interior area
- Total structure area: 1,486
- Total interior livable area: 1,518 sqft
Property
Parking
- Parking features: None, Driveway, Gravel
- Has uncovered spaces: Yes
Features
- Levels: One
- Stories: 1
- Patio & porch: Deck, Screened, Wrap Around, Rear Porch
- Exterior features: Satellite Dish, Under Ground Irrigation, Dock
- Has spa: Yes
- Spa features: Private
- Has view: Yes
- View description: Water
- Has water view: Yes
- Water view: Water
- Waterfront features: Waterfront, Lake, Water Access
Lot
- Size: 0.35 Acres
- Features: Few Trees, Sprklr In Grnd-Full Yard, 1/2 Acre or Less
Details
- Parcel number: 00101801058
- Other equipment: Satellite Dish
Construction
Type & style
- Home type: SingleFamily
- Architectural style: Ranch
- Property subtype: Single Family Residence, Residential
Materials
- Vinyl Siding
- Foundation: Crawl Space
- Roof: Metal
Condition
- Year built: 2016
Utilities & green energy
- Sewer: Septic Tank
- Water: Well
- Utilities for property: Underground Utilities
Community & neighborhood
Security
- Security features: Smoke Detector(s)
Community
- Community features: None
Location
- Region: Chapin
- Subdivision: Other
Price history
| Date | Event | Price |
|---|---|---|
| 8/29/2025 | Sold | $780,000-5.4%$514/sqft |
Source: | ||
| 8/9/2025 | Pending sale | $824,500$543/sqft |
Source: | ||
| 7/25/2025 | Contingent | $824,500$543/sqft |
Source: | ||
| 7/19/2025 | Listed for sale | $824,500$543/sqft |
Source: | ||
| 7/14/2025 | Contingent | $824,500$543/sqft |
Source: | ||
Public tax history
| Year | Property taxes | Tax assessment |
|---|---|---|
| 2023 | $6,017 +4.8% | $13,917 |
| 2022 | $5,743 | $13,917 |
| 2021 | -- | $13,917 +15% |
Find assessor info on the county website
Neighborhood: 29036
Nearby schools
GreatSchools rating
- 5/10Piney Woods ElementaryGrades: PK-4Distance: 2 mi
- 7/10Chapin MiddleGrades: 7-8Distance: 8.4 mi
- 9/10Chapin High SchoolGrades: 9-12Distance: 5.3 mi
Schools provided by the listing agent
- Elementary: Chapin Elementary School
- Middle: Chapin Middle School
- High: Chapin High School
Source: Greater Greenville AOR. This data may not be complete. We recommend contacting the local school district to confirm school assignments for this home.
Get a cash offer in 3 minutes
Find out how much your home could sell for in as little as 3 minutes with a no-obligation cash offer.
Estimated market value
$777,300
Get a cash offer in 3 minutes
Find out how much your home could sell for in as little as 3 minutes with a no-obligation cash offer.
Estimated market value
$777,300
