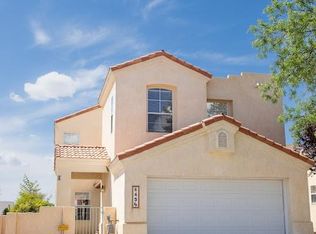Sold on 07/30/25
Price Unknown
653 Renaissance Loop SE, Rio Rancho, NM 87124
3beds
1,995sqft
Single Family Residence
Built in 2000
5,227.2 Square Feet Lot
$348,700 Zestimate®
$--/sqft
$2,033 Estimated rent
Home value
$348,700
$317,000 - $384,000
$2,033/mo
Zestimate® history
Loading...
Owner options
Explore your selling options
What's special
Rare Detached Home in Gated Renaissance Community This light-filled, open-concept floor plan features soaring ceilings, a cozy fireplace, and built-in wall niches in the spacious great room. The large kitchen offers stainless steel appliances, abundant counter and cabinet space, a built-in desk, an island with seating, and a generous dining area perfect for everyday living and entertaining. French doors open to the private backyard, creating a seamless indoor-outdoor flow. The main level includes two comfortable bedrooms, a three-quarter bathroom, and a convenient laundry room. Upstairs, you'll find a private primary suite complete with a walk-in closet featuring a California Closet system, and a luxurious en suite bath with a jetted tub and separate shower. Two Car garage and AC.
Zillow last checked: 8 hours ago
Listing updated: September 15, 2025 at 02:36pm
Listed by:
Charlotte Trone 505-350-0099,
Realty One of New Mexico
Bought with:
Kim Jensen, 45841
RE/MAX SELECT
Source: SWMLS,MLS#: 1084697
Facts & features
Interior
Bedrooms & bathrooms
- Bedrooms: 3
- Bathrooms: 2
- Full bathrooms: 1
- 3/4 bathrooms: 1
Primary bedroom
- Level: Upper
- Area: 226.46
- Dimensions: 13.4 x 16.9
Bedroom 2
- Level: Main
- Area: 168.75
- Dimensions: 13.5 x 12.5
Bedroom 3
- Level: Main
- Area: 139.86
- Dimensions: 11.1 x 12.6
Kitchen
- Level: Main
- Area: 302.5
- Dimensions: 24.2 x 12.5
Living room
- Level: Main
- Area: 422.5
- Dimensions: 25 x 16.9
Heating
- Central, Forced Air
Cooling
- Refrigerated
Appliances
- Included: Dryer, Dishwasher, Free-Standing Gas Range, Microwave, Refrigerator, Washer
- Laundry: Washer Hookup, Electric Dryer Hookup, Gas Dryer Hookup
Features
- Breakfast Bar, Bathtub, Ceiling Fan(s), Family/Dining Room, Great Room, High Ceilings, Jetted Tub, Living/Dining Room, Soaking Tub, Separate Shower, Walk-In Closet(s)
- Flooring: Carpet, Tile
- Windows: Double Pane Windows, Insulated Windows, Wood Frames
- Has basement: No
- Number of fireplaces: 1
- Fireplace features: Gas Log
Interior area
- Total structure area: 1,995
- Total interior livable area: 1,995 sqft
Property
Parking
- Total spaces: 2
- Parking features: Attached, Garage
- Attached garage spaces: 2
Accessibility
- Accessibility features: None
Features
- Levels: Two
- Stories: 2
- Patio & porch: Open, Patio
- Exterior features: Courtyard, Private Yard
- Fencing: Wall
Lot
- Size: 5,227 sqft
- Features: Lawn, Landscaped
Details
- Parcel number: R057159
- Zoning description: R-1
Construction
Type & style
- Home type: SingleFamily
- Property subtype: Single Family Residence
Materials
- Stucco
- Roof: Bitumen,Flat,Tile
Condition
- Resale
- New construction: No
- Year built: 2000
Details
- Builder name: Sivage Thomas
Utilities & green energy
- Sewer: Public Sewer
- Water: Public
- Utilities for property: Electricity Connected, Natural Gas Connected, Sewer Connected, Water Connected
Green energy
- Energy generation: None
Community & neighborhood
Security
- Security features: Smoke Detector(s)
Community
- Community features: Gated
Location
- Region: Rio Rancho
HOA & financial
HOA
- Has HOA: Yes
- HOA fee: $296 quarterly
- Services included: Clubhouse, Common Areas, Maintenance Grounds, Security
Other
Other facts
- Listing terms: Cash,Conventional,FHA,VA Loan
Price history
| Date | Event | Price |
|---|---|---|
| 7/30/2025 | Sold | -- |
Source: | ||
| 6/25/2025 | Pending sale | $355,000$178/sqft |
Source: | ||
| 5/26/2025 | Listed for sale | $355,000$178/sqft |
Source: | ||
Public tax history
| Year | Property taxes | Tax assessment |
|---|---|---|
| 2025 | $2,195 -0.3% | $62,911 +3% |
| 2024 | $2,201 +2.6% | $61,078 +3% |
| 2023 | $2,145 +1.9% | $59,299 +3% |
Find assessor info on the county website
Neighborhood: 87124
Nearby schools
GreatSchools rating
- 4/10Martin King Jr Elementary SchoolGrades: K-5Distance: 1.1 mi
- 5/10Lincoln Middle SchoolGrades: 6-8Distance: 0.8 mi
- 7/10Rio Rancho High SchoolGrades: 9-12Distance: 1.1 mi
Schools provided by the listing agent
- Elementary: Martin L King Jr
- Middle: Lincoln
- High: Rio Rancho
Source: SWMLS. This data may not be complete. We recommend contacting the local school district to confirm school assignments for this home.
Get a cash offer in 3 minutes
Find out how much your home could sell for in as little as 3 minutes with a no-obligation cash offer.
Estimated market value
$348,700
Get a cash offer in 3 minutes
Find out how much your home could sell for in as little as 3 minutes with a no-obligation cash offer.
Estimated market value
$348,700
