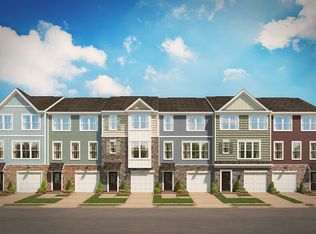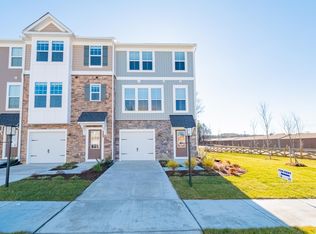New home available for immediate occupancy, offering the opportunity for you. To schedule a viewing or make appointments, please respond to this post. Located in the new Retreat at One community, this luxury townhome provides easy access to I-95, I-295, Rt. 1, and I-64, just minutes from shopping and entertainment. The kitchen features all new stainless steel appliances and upgrades. This spacious home includes a multi-purpose room on the 1st floor with access to the backyard. On the 2nd floor, enjoy a spacious living area, kitchen, dining room, half bath, and a walk-out patio surrounded by privacy-enhancing trees. Abundant natural light fills the home through large windows. The 3rd floor boasts a large master bedroom with a full bath and ample closet space, along with two additional rooms that can serve as bedrooms or offices, accompanied by another full bathroom. Additional features include a 1-car garage and driveway parking. Note that the home is depicted in photos from a similar model; furnishings shown are not included. Managed by a licensed real estate agent/owner in Virginia. Available for move-in after August 15, 2025. Flexible based on the needs. Owner pays HOA which includes all exterior care. Flexible with move in dates and other requests. Lease can be 12 to 24months.
This property is off market, which means it's not currently listed for sale or rent on Zillow. This may be different from what's available on other websites or public sources.

