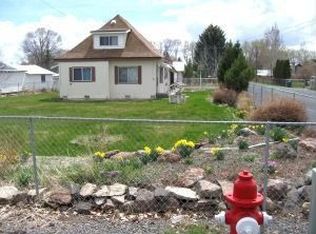Closed
$214,000
653 Riverside Dr, Burns, OR 97720
3beds
2baths
1,296sqft
Manufactured On Land, Manufactured Home
Built in 2007
0.39 Acres Lot
$212,300 Zestimate®
$165/sqft
$1,197 Estimated rent
Home value
$212,300
Estimated sales range
Not available
$1,197/mo
Zestimate® history
Loading...
Owner options
Explore your selling options
What's special
Charming 3-bed, 2-bath home in a quiet neighborhood with a large landscaped lot. Enjoy cozy nights by the wood-burning fireplace, plus the comfort of forced air heating and A/C year-round. The home features a covered carport for convenience and a spacious shop, perfect for hobbies, storage, or a workspace. With plenty of outdoor space, this property offers endless possibilities. Being sold as is, this is a great opportunity to make it your own. Don't miss out—schedule a showing today!
Zillow last checked: 8 hours ago
Listing updated: August 05, 2025 at 09:40pm
Listed by:
Relevant Real Estate LLC 541-848-0715
Bought with:
Relevant Real Estate LLC
Source: Oregon Datashare,MLS#: 220198114
Facts & features
Interior
Bedrooms & bathrooms
- Bedrooms: 3
- Bathrooms: 2
Heating
- Electric, Forced Air, Wood
Cooling
- Heat Pump
Appliances
- Included: Dishwasher, Disposal, Microwave, Oven, Range, Refrigerator, Water Heater
Features
- Kitchen Island, Laminate Counters, Linen Closet, Primary Downstairs, Shower/Tub Combo, Vaulted Ceiling(s)
- Flooring: Carpet, Vinyl
- Windows: Double Pane Windows, Vinyl Frames
- Has fireplace: Yes
- Fireplace features: Living Room
- Common walls with other units/homes: No Common Walls
Interior area
- Total structure area: 1,296
- Total interior livable area: 1,296 sqft
Property
Parking
- Total spaces: 2
- Parking features: Detached, Driveway, Gravel, RV Access/Parking
- Garage spaces: 2
- Has uncovered spaces: Yes
Features
- Levels: One
- Stories: 1
- Fencing: Fenced
Lot
- Size: 0.39 Acres
- Features: Corner Lot, Garden, Landscaped, Level
Details
- Additional structures: Shed(s)
- Parcel number: 706
- Zoning description: RS
- Special conditions: Standard
Construction
Type & style
- Home type: MobileManufactured
- Architectural style: Craftsman
- Property subtype: Manufactured On Land, Manufactured Home
Materials
- Foundation: Block
- Roof: Composition
Condition
- New construction: No
- Year built: 2007
Utilities & green energy
- Sewer: Public Sewer
- Water: Public
Community & neighborhood
Security
- Security features: Smoke Detector(s)
Location
- Region: Burns
- Subdivision: Town Of Burns
Other
Other facts
- Body type: Double Wide
- Listing terms: Cash,Conventional
Price history
| Date | Event | Price |
|---|---|---|
| 8/5/2025 | Sold | $214,000-4.9%$165/sqft |
Source: | ||
| 6/12/2025 | Pending sale | $224,990$174/sqft |
Source: | ||
| 3/26/2025 | Listed for sale | $224,990$174/sqft |
Source: | ||
Public tax history
| Year | Property taxes | Tax assessment |
|---|---|---|
| 2024 | $2,313 +3.3% | $130,340 +3% |
| 2023 | $2,240 +3% | $126,550 +3% |
| 2022 | $2,174 +2.8% | $122,870 +3% |
Find assessor info on the county website
Neighborhood: 97720
Nearby schools
GreatSchools rating
- 3/10Henry L Slater Elementary SchoolGrades: K-5Distance: 0.8 mi
- 2/10Hines Middle SchoolGrades: 6-8Distance: 2.9 mi
- 4/10Burns High SchoolGrades: 9-12Distance: 1.8 mi
Schools provided by the listing agent
- Elementary: Henry L Slater Elem
- Middle: Hines Middle
- High: Burns High
Source: Oregon Datashare. This data may not be complete. We recommend contacting the local school district to confirm school assignments for this home.
