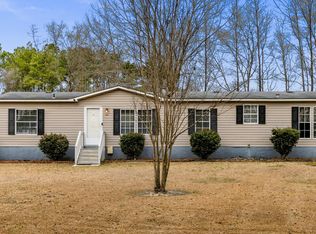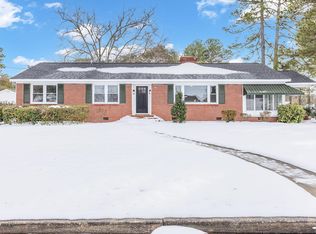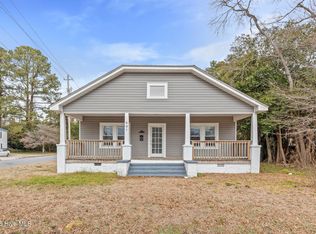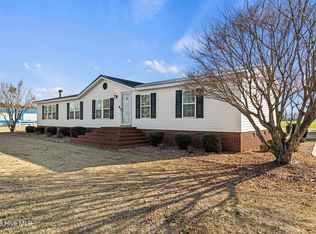653 Seth Turner Road, Albertson, NC 28508
What's special
- 13 days |
- 3,220 |
- 362 |
Zillow last checked: 8 hours ago
Listing updated: February 09, 2026 at 04:43pm
Jessica Falcone 910-388-8877,
eXp Realty,
The Hive Real Estate Group 910-388-8877,
eXp Realty
Facts & features
Interior
Bedrooms & bathrooms
- Bedrooms: 4
- Bathrooms: 4
- Full bathrooms: 3
- 1/2 bathrooms: 1
Rooms
- Room types: Master Bedroom, Bedroom 1, Bedroom 2, Bedroom 3, Dining Room, Family Room, Laundry
Heating
- Propane, Heat Pump, Electric
Cooling
- Heat Pump
Appliances
- Included: Electric Oven, Electric Cooktop, Refrigerator
- Laundry: Laundry Room
Features
- High Ceilings
- Flooring: LVT/LVP, Laminate
Interior area
- Total structure area: 2,781
- Total interior livable area: 2,781 sqft
Property
Parking
- Total spaces: 4
- Parking features: Attached, Covered, Off Street, Unpaved
- Has attached garage: Yes
- Carport spaces: 2
Features
- Levels: One
- Patio & porch: Patio, Porch
- Fencing: None
- Has view: Yes
- View description: See Remarks
- Frontage type: See Remarks
Lot
- Size: 2.64 Acres
Details
- Additional structures: Second Garage, Shed(s), Workshop
- Parcel number: 05 429
- Zoning: Residential
- Special conditions: Standard
Construction
Type & style
- Home type: SingleFamily
- Property subtype: Single Family Residence
Materials
- Brick, Vinyl Siding
- Foundation: Crawl Space
- Roof: Shingle
Condition
- New construction: No
- Year built: 1971
Utilities & green energy
- Sewer: Septic Tank
- Water: Public
- Utilities for property: Water Available
Community & HOA
Community
- Subdivision: Not In Subdivision
HOA
- Has HOA: No
Location
- Region: Albertson
Financial & listing details
- Price per square foot: $70/sqft
- Tax assessed value: $266,100
- Annual tax amount: $1,852
- Date on market: 2/10/2026
- Cumulative days on market: 13 days
- Listing agreement: Exclusive Right To Sell
- Listing terms: Cash
- Road surface type: Paved

Jess Falcone
(910) 388-8877
By pressing Contact Agent, you agree that the real estate professional identified above may call/text you about your search, which may involve use of automated means and pre-recorded/artificial voices. You don't need to consent as a condition of buying any property, goods, or services. Message/data rates may apply. You also agree to our Terms of Use. Zillow does not endorse any real estate professionals. We may share information about your recent and future site activity with your agent to help them understand what you're looking for in a home.
Estimated market value
$190,800
$181,000 - $200,000
$2,411/mo
Price history
Price history
| Date | Event | Price |
|---|---|---|
| 2/10/2026 | Listed for sale | $195,000$70/sqft |
Source: eXp Realty #100553629 Report a problem | ||
| 2/10/2026 | Listing removed | $195,000$70/sqft |
Source: | ||
| 11/20/2025 | Pending sale | $195,000$70/sqft |
Source: | ||
| 11/13/2025 | Price change | $195,000-2.5%$70/sqft |
Source: | ||
| 10/14/2025 | Price change | $199,999-4.8%$72/sqft |
Source: | ||
| 10/3/2025 | Price change | $210,000-14.3%$76/sqft |
Source: | ||
| 8/21/2025 | Pending sale | $245,000$88/sqft |
Source: | ||
| 8/6/2025 | Price change | $245,000-2%$88/sqft |
Source: | ||
| 7/29/2025 | Listed for sale | $250,000+108.3%$90/sqft |
Source: | ||
| 10/25/2024 | Sold | $120,000-36.7%$43/sqft |
Source: | ||
| 2/7/2023 | Sold | $189,574-0.2%$68/sqft |
Source: Public Record Report a problem | ||
| 5/7/2019 | Sold | $190,000-4.5%$68/sqft |
Source: Public Record Report a problem | ||
| 2/2/2017 | Listing removed | $198,900$72/sqft |
Source: NELL A JARMAN & ASSOCIATES #50123289 Report a problem | ||
| 2/2/2016 | Listed for sale | $198,900$72/sqft |
Source: NELL A JARMAN & ASSOCIATES #123289 Report a problem | ||
Public tax history
Public tax history
| Year | Property taxes | Tax assessment |
|---|---|---|
| 2024 | $1,231 | $138,400 |
| 2023 | $1,231 | $138,400 |
| 2022 | $1,231 +3.7% | $138,400 |
| 2021 | $1,187 +6.9% | $138,400 |
| 2020 | $1,111 | $138,400 |
| 2019 | $1,111 +2.4% | $138,400 |
| 2018 | $1,085 -2.3% | $138,400 +4% |
| 2016 | $1,111 +1.3% | $133,100 |
| 2013 | $1,097 +8.1% | $133,100 |
| 2012 | $1,014 +1.2% | $133,100 +1.4% |
| 2011 | $1,002 +2.6% | $131,300 |
| 2010 | $976 | $131,300 |
Find assessor info on the county website
BuyAbility℠ payment
Climate risks
Neighborhood: 28508
Nearby schools
GreatSchools rating
- 6/10B F Grady ElementaryGrades: PK-8Distance: 3.1 mi
- 4/10East Duplin HighGrades: 9-12Distance: 9.7 mi
Schools provided by the listing agent
- Elementary: B.F. Grady
- Middle: B.F. Grady
- High: East Duplin
Source: Hive MLS. This data may not be complete. We recommend contacting the local school district to confirm school assignments for this home.





