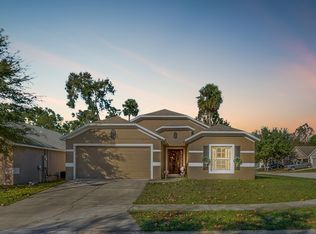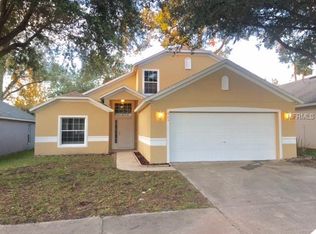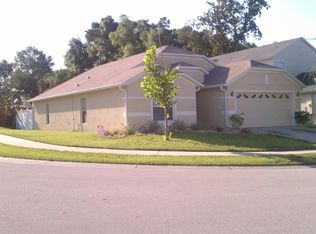Sold for $325,000 on 02/14/25
$325,000
653 Swan Range Rd, Orange City, FL 32763
3beds
1,882sqft
Single Family Residence
Built in 2005
5,000 Square Feet Lot
$316,400 Zestimate®
$173/sqft
$2,246 Estimated rent
Home value
$316,400
$285,000 - $351,000
$2,246/mo
Zestimate® history
Loading...
Owner options
Explore your selling options
What's special
SELLER MOTIVATED! Welcome to your new home in the desirable Blue Springs Villas neighborhood of Orange City, Florida! This delightful single-family home boasts 3 bedrooms and 2 bathrooms, offering 1882 sq ft of heated living space. The heart of the home is the spacious kitchen, complete with a center island and bar top seating, ideal for gatherings. Adjacent to the kitchen, the inviting living room is large enough for your sectional couch to have a cozy movie night! The home is bathed in natural light from the South-facing windows giving it that delightful, sunny glow in the afternoon. The primary suite features a luxurious bathroom with double vanities, a garden tub, and a separate shower. Step outside to a fully fenced backyard with a gate that opens to the community green space and playground, perfect for outdoor activities. This home also includes a newer HVAC system, hot water heater, and a solar panel system that significantly reduces your electric bill. Conveniently located near University High School, Blue Springs, shopping, dining, and medical facilities, this home offers easy access to the St. Johns River and PFC Emery L. Bennett Veterans Memorial Park, which features soccer fields, a baseball field, three parks, and a newly built dog park. Don’t miss out on this fantastic opportunity—schedule a visit today before it’s gone!
Zillow last checked: 8 hours ago
Listing updated: February 14, 2025 at 11:59am
Listing Provided by:
Nicole Tenuta 407-595-6403,
CENTURY 21 MCBRIDE REALTY GROUP 386-866-1007
Bought with:
Brianna Bogen, 3537320
CENTURY 21 INTEGRA
Source: Stellar MLS,MLS#: V4938687 Originating MLS: West Volusia
Originating MLS: West Volusia

Facts & features
Interior
Bedrooms & bathrooms
- Bedrooms: 3
- Bathrooms: 2
- Full bathrooms: 2
Primary bedroom
- Features: Dual Sinks, Garden Bath, Tub with Separate Shower Stall, Walk-In Closet(s)
- Level: First
- Dimensions: 13x14
Bedroom 2
- Features: Built-in Closet
- Level: First
- Dimensions: 10x11
Bedroom 3
- Features: Built-in Closet
- Level: First
- Dimensions: 10x11
Kitchen
- Features: Breakfast Bar, Pantry
- Level: First
- Dimensions: 9x15
Living room
- Features: Ceiling Fan(s)
- Level: First
- Dimensions: 15x18
Heating
- Electric
Cooling
- Central Air
Appliances
- Included: Dishwasher, Dryer, Microwave, Range, Refrigerator, Washer
- Laundry: Inside, Laundry Room
Features
- Cathedral Ceiling(s), Ceiling Fan(s), Kitchen/Family Room Combo, Living Room/Dining Room Combo, Walk-In Closet(s)
- Flooring: Carpet, Laminate, Vinyl
- Doors: Sliding Doors
- Windows: Blinds
- Has fireplace: No
Interior area
- Total structure area: 2,381
- Total interior livable area: 1,882 sqft
Property
Parking
- Total spaces: 2
- Parking features: Driveway, Garage Door Opener, Portico
- Attached garage spaces: 2
- Has uncovered spaces: Yes
- Details: Garage Dimensions: 10x46
Features
- Levels: One
- Stories: 1
- Patio & porch: Porch
- Exterior features: Irrigation System, Private Mailbox, Sidewalk
- Fencing: Fenced,Vinyl
- Has view: Yes
- View description: Park/Greenbelt
Lot
- Size: 5,000 sqft
- Features: City Lot, Sidewalk
- Residential vegetation: Mature Landscaping
Details
- Parcel number: 11183016060020
- Zoning: 01
- Special conditions: None
Construction
Type & style
- Home type: SingleFamily
- Property subtype: Single Family Residence
Materials
- Block, Stucco
- Foundation: Slab
- Roof: Shingle
Condition
- New construction: No
- Year built: 2005
Utilities & green energy
- Sewer: Public Sewer
- Water: Public
- Utilities for property: Cable Available, Electricity Available, Sewer Connected
Community & neighborhood
Community
- Community features: Deed Restrictions, Park, Playground
Location
- Region: Orange City
- Subdivision: BLUE SPGS VILLAS
HOA & financial
HOA
- Has HOA: Yes
- HOA fee: $76 monthly
- Amenities included: Park, Playground
- Association name: Nuria Esquilin, LCAM - Don Asher Associates, Inc
- Association phone: 407-241-1095
Other fees
- Pet fee: $0 monthly
Other financial information
- Total actual rent: 0
Other
Other facts
- Listing terms: Cash,Conventional,FHA,VA Loan
- Ownership: Fee Simple
- Road surface type: Paved
Price history
| Date | Event | Price |
|---|---|---|
| 2/14/2025 | Sold | $325,000-3%$173/sqft |
Source: | ||
| 1/15/2025 | Pending sale | $335,000$178/sqft |
Source: | ||
| 12/3/2024 | Price change | $335,000-1.5%$178/sqft |
Source: | ||
| 11/5/2024 | Price change | $340,000-1.4%$181/sqft |
Source: | ||
| 9/26/2024 | Listed for sale | $345,000$183/sqft |
Source: | ||
Public tax history
| Year | Property taxes | Tax assessment |
|---|---|---|
| 2024 | $4,806 -6.7% | $281,209 -4.7% |
| 2023 | $5,153 +57.9% | $294,926 +53.6% |
| 2022 | $3,264 | $191,989 +3% |
Find assessor info on the county website
Neighborhood: 32763
Nearby schools
GreatSchools rating
- 3/10Orange City Elementary SchoolGrades: PK-5Distance: 0.7 mi
- 4/10River Springs Middle SchoolGrades: 6-8Distance: 1.2 mi
- 5/10University High SchoolGrades: 9-12Distance: 1.6 mi
Schools provided by the listing agent
- Elementary: Orange City Elem
- Middle: River Springs Middle School
- High: University High School-VOL
Source: Stellar MLS. This data may not be complete. We recommend contacting the local school district to confirm school assignments for this home.

Get pre-qualified for a loan
At Zillow Home Loans, we can pre-qualify you in as little as 5 minutes with no impact to your credit score.An equal housing lender. NMLS #10287.
Sell for more on Zillow
Get a free Zillow Showcase℠ listing and you could sell for .
$316,400
2% more+ $6,328
With Zillow Showcase(estimated)
$322,728

