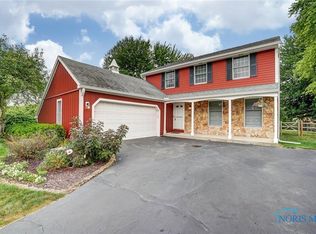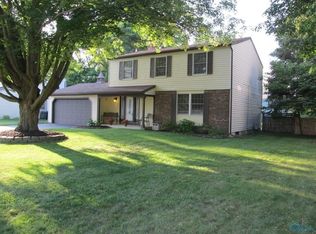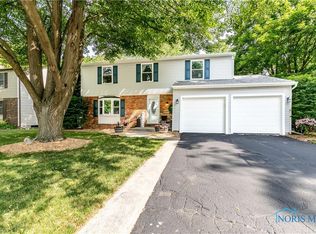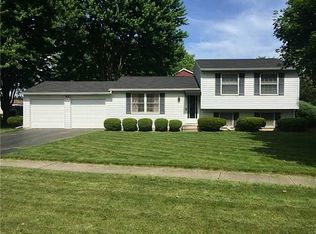Sold for $249,900 on 09/24/25
$249,900
6530 Brixton Rd, Maumee, OH 43537
4beds
1,852sqft
Single Family Residence
Built in 1978
9,350 Square Feet Lot
$251,200 Zestimate®
$135/sqft
$2,350 Estimated rent
Home value
$251,200
$239,000 - $264,000
$2,350/mo
Zestimate® history
Loading...
Owner options
Explore your selling options
What's special
What a buy! 4 beds, 2.5 baths, kitchen is open to family room, newer flooring in living, dining and kitchen. Large primary bedroom features vanity area and walk-in closet with private bath. Close to shopping, expressway and so much more. All this and desirable Valley Stream subdivision.
Zillow last checked: 8 hours ago
Listing updated: October 14, 2025 at 06:09am
Listed by:
Jane M. Haley 419-865-2282,
RE/MAX Preferred Associates
Bought with:
Zachary Wambold, 2023006703
Serenity Realty LLC
Source: NORIS,MLS#: 6133945
Facts & features
Interior
Bedrooms & bathrooms
- Bedrooms: 4
- Bathrooms: 3
- Full bathrooms: 2
- 1/2 bathrooms: 1
Primary bedroom
- Level: Upper
- Dimensions: 18 x 12
Bedroom 2
- Level: Upper
- Dimensions: 11 x 10
Bedroom 3
- Level: Upper
- Dimensions: 12 x 13
Bedroom 4
- Level: Upper
- Dimensions: 12 x 8
Dining room
- Level: Main
- Dimensions: 11 x 9
Family room
- Level: Main
- Dimensions: 19 x 11
Kitchen
- Level: Main
- Dimensions: 15 x 10
Living room
- Level: Main
- Dimensions: 14 x 11
Heating
- Forced Air, Natural Gas
Cooling
- Central Air
Appliances
- Included: Dishwasher, Microwave, Water Heater, Dryer, Refrigerator, Washer
- Laundry: Electric Dryer Hookup, Gas Dryer Hookup
Features
- Primary Bathroom
- Flooring: Carpet
- Basement: Partial
- Has fireplace: No
Interior area
- Total structure area: 1,852
- Total interior livable area: 1,852 sqft
Property
Parking
- Total spaces: 2
- Parking features: Asphalt, Driveway
- Garage spaces: 2
- Has uncovered spaces: Yes
Lot
- Size: 9,350 sqft
- Dimensions: 55 x 170
Details
- Parcel number: 6581131
Construction
Type & style
- Home type: SingleFamily
- Architectural style: Traditional
- Property subtype: Single Family Residence
Materials
- Other
- Roof: Shingle
Condition
- Year built: 1978
Utilities & green energy
- Electric: Circuit Breakers
- Sewer: Sanitary Sewer
- Water: Public
Community & neighborhood
Location
- Region: Maumee
- Subdivision: Valley Stream
Other
Other facts
- Listing terms: Cash,Conventional
Price history
| Date | Event | Price |
|---|---|---|
| 9/24/2025 | Sold | $249,900$135/sqft |
Source: NORIS #6133945 Report a problem | ||
| 9/3/2025 | Pending sale | $249,900$135/sqft |
Source: NORIS #6133945 Report a problem | ||
| 8/12/2025 | Contingent | $249,900$135/sqft |
Source: NORIS #6133945 Report a problem | ||
| 8/6/2025 | Listed for sale | $249,900+60.7%$135/sqft |
Source: NORIS #6133945 Report a problem | ||
| 1/30/2003 | Sold | $155,500$84/sqft |
Source: Public Record Report a problem | ||
Public tax history
| Year | Property taxes | Tax assessment |
|---|---|---|
| 2024 | $3,871 -8.9% | $63,840 +3.9% |
| 2023 | $4,248 +0% | $61,425 |
| 2022 | $4,246 +6.4% | $61,425 |
Find assessor info on the county website
Neighborhood: 43537
Nearby schools
GreatSchools rating
- 4/10Holloway Elementary SchoolGrades: PK-3Distance: 0.4 mi
- 8/10Springfield Middle SchoolGrades: 6-8Distance: 1.4 mi
- 4/10Springfield High SchoolGrades: 9-12Distance: 1.4 mi
Schools provided by the listing agent
- High: Springfield
Source: NORIS. This data may not be complete. We recommend contacting the local school district to confirm school assignments for this home.

Get pre-qualified for a loan
At Zillow Home Loans, we can pre-qualify you in as little as 5 minutes with no impact to your credit score.An equal housing lender. NMLS #10287.
Sell for more on Zillow
Get a free Zillow Showcase℠ listing and you could sell for .
$251,200
2% more+ $5,024
With Zillow Showcase(estimated)
$256,224


