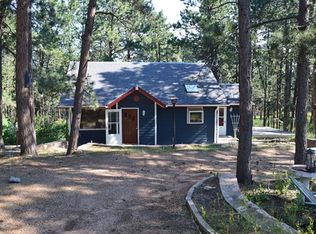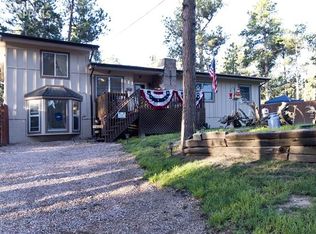Come and see this lovely little getaway in Black Forest. This home is nestled in the trees on nearly one and a half acres! It is completely remodeled inside and is currently being used as a short term vacation rental. The wide open floorplan with updated fireplace, appliances and new flooring will welcome you in from the cold. Detached two car garage is oversized with room for projects and tools. You will love feeling like you are out in the woods while being only moments away from shopping, schools, and all that Colorado Springs has to offer. Come take a look today! Send us an offer and make this lovely property your new home or investment!
This property is off market, which means it's not currently listed for sale or rent on Zillow. This may be different from what's available on other websites or public sources.

