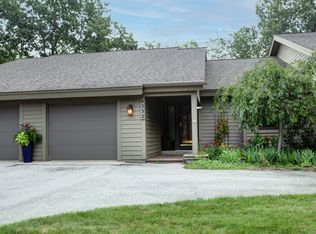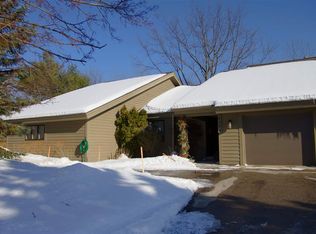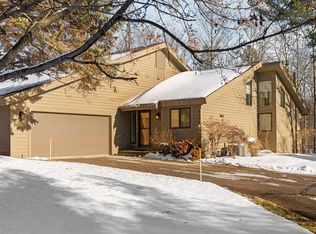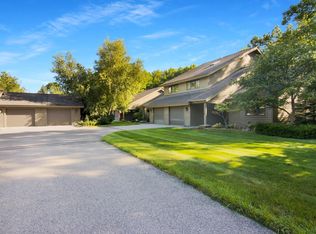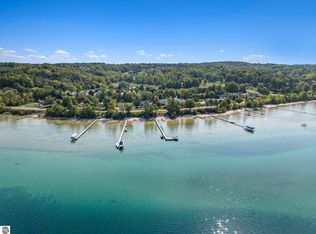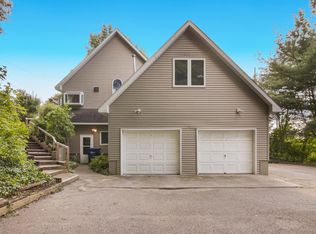Spacious 3BR/3.5BA condo in the sought-after Port of Old Mission II community—ideal for empty nesters, down-sizers, or second-home buyers. This layout provides main-floor living with a vaulted great room and fireplace, primary suite, laundry, kitchen, and attached two-car garage. The walkout lower level adds two bedrooms, two full baths, and a family room—perfect for guests, a home office, or private retreat. While ready for cosmetic updates, the condo is in excellent condition with solid bones. Virtually staged photos highlight how easily a modern refresh can transform the space. With a recent significant price reduction, this home is now priced below market—an opportunity to customize without paying for someone else’s choices. Exterior maintenance, landscaping, and snow removal are included, offering true lock-and-leave convenience just minutes from downtown Traverse City, wineries, and beaches. ***Please note: Some photos have been virtually staged with hardwood flooring and furnishings to help buyers visualize potential updates and possibilities for the space.***
Contingent
Price cut: $5K (11/6)
$595,000
6530 Mission Rdg, Traverse City, MI 49686
3beds
2,374sqft
Est.:
Condominium, Single Family Residence
Built in 1996
-- sqft lot
$573,700 Zestimate®
$251/sqft
$510/mo HOA
What's special
- 187 days |
- 492 |
- 9 |
Zillow last checked: 8 hours ago
Listing updated: January 16, 2026 at 08:34am
Listed by:
Matthew Dakoske 231-941-4500,
REMAX Bayshore - Union St TC 231-941-4500,
Jessie Deiss 231-392-6698,
REMAX Bayshore - Union St TC
Source: NGLRMLS,MLS#: 1936450
Facts & features
Interior
Bedrooms & bathrooms
- Bedrooms: 3
- Bathrooms: 4
- Full bathrooms: 1
- 3/4 bathrooms: 2
- 1/2 bathrooms: 1
- Main level bathrooms: 2
- Main level bedrooms: 1
Primary bedroom
- Level: Main
- Area: 276
- Dimensions: 12 x 23
Bedroom 2
- Level: Lower
- Area: 285
- Dimensions: 15 x 19
Bedroom 3
- Level: Lower
- Area: 180
- Dimensions: 12 x 15
Primary bathroom
- Features: Private
Dining room
- Level: Main
- Area: 105
- Dimensions: 15 x 7
Family room
- Level: Lower
- Area: 360
- Dimensions: 20 x 18
Kitchen
- Level: Main
- Area: 143
- Dimensions: 11 x 13
Living room
- Level: Main
- Area: 456
- Dimensions: 24 x 19
Heating
- Forced Air, Natural Gas
Cooling
- Central Air
Appliances
- Included: Refrigerator, Oven/Range, Disposal, Dishwasher, Microwave
- Laundry: Main Level
Features
- Cathedral Ceiling(s), Bookcases, Walk-In Closet(s), Pantry, Cable TV, High Speed Internet, WiFi
- Flooring: Carpet, Wood
- Basement: Full,Walk-Out Access,Daylight,Exterior Entry,Finished Rooms,Interior Entry
- Has fireplace: Yes
- Fireplace features: Gas
Interior area
- Total structure area: 2,374
- Total interior livable area: 2,374 sqft
- Finished area above ground: 1,266
- Finished area below ground: 1,108
Property
Parking
- Total spaces: 2
- Parking features: Attached, Garage Door Opener, Paved, Asphalt
- Attached garage spaces: 2
- Has uncovered spaces: Yes
Accessibility
- Accessibility features: Accessible Full Bath
Features
- Levels: One
- Stories: 1
- Entry location: Limited Steps,Other
- Patio & porch: Deck, Patio
- Exterior features: Sprinkler System, Balcony
- Waterfront features: None
Lot
- Features: Wooded-Hardwoods, Level, Rolling Slope, Landscaped
Details
- Additional structures: None
- Parcel number: 281162307500
- Zoning description: Residential
Construction
Type & style
- Home type: Condo
- Architectural style: Ranch
- Property subtype: Condominium, Single Family Residence
- Attached to another structure: Yes
Materials
- Timber Frame, Wood Siding
- Foundation: Poured Concrete
- Roof: Asphalt
Condition
- New construction: No
- Year built: 1996
Utilities & green energy
- Sewer: Public Sewer
- Water: Public
Community & HOA
Community
- Features: Pets Allowed, Common Area
- Subdivision: Port of Old Mission II
HOA
- Services included: Trash, Snow Removal, Maintenance Grounds, Maintenance Structure, Liability Insurance
- HOA fee: $6,120 annually
Location
- Region: Traverse City
Financial & listing details
- Price per square foot: $251/sqft
- Tax assessed value: $155,512
- Annual tax amount: $4,330
- Price range: $595K - $595K
- Date on market: 7/17/2025
- Cumulative days on market: 183 days
- Listing agreement: Exclusive Right Sell
- Listing terms: Conventional,Cash
- Ownership type: Private Owner
- Road surface type: Asphalt
Estimated market value
$573,700
$545,000 - $602,000
$2,808/mo
Price history
Price history
| Date | Event | Price |
|---|---|---|
| 1/16/2026 | Contingent | $595,000$251/sqft |
Source: | ||
| 11/6/2025 | Price change | $595,000-0.8%$251/sqft |
Source: | ||
| 10/15/2025 | Price change | $600,000-2.4%$253/sqft |
Source: | ||
| 9/13/2025 | Price change | $615,000-3.9%$259/sqft |
Source: | ||
| 8/18/2025 | Price change | $640,000-3.8%$270/sqft |
Source: | ||
Public tax history
Public tax history
| Year | Property taxes | Tax assessment |
|---|---|---|
| 2025 | $4,330 +5.7% | $245,700 +22.1% |
| 2024 | $4,097 +5% | $201,300 +15.6% |
| 2023 | $3,902 +7.1% | $174,200 +0.1% |
Find assessor info on the county website
BuyAbility℠ payment
Est. payment
$3,922/mo
Principal & interest
$2832
HOA Fees
$510
Other costs
$580
Climate risks
Neighborhood: 49686
Nearby schools
GreatSchools rating
- 7/10Eastern Elementary SchoolGrades: PK-5Distance: 1.1 mi
- 9/10Central High SchoolGrades: 8-12Distance: 1.3 mi
- 8/10East Middle SchoolGrades: 6-8Distance: 5 mi
Schools provided by the listing agent
- District: Traverse City Area Public Schools
Source: NGLRMLS. This data may not be complete. We recommend contacting the local school district to confirm school assignments for this home.
- Loading
