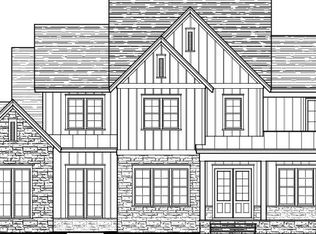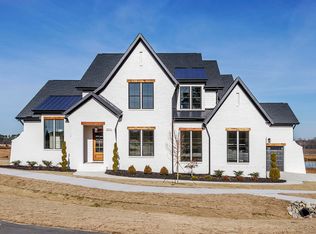Country Living with Beautiful Water View and Suburban Shopping/Conveniences nearby. Kitchen with large eat-in dining area. Large family room, dining room, bonus/living room, office and large laundry room. Lots of closets. 3+ acre yard (maintenance included). Large back porch with picturesque view of pond. Carport. Barn for storage. (Pond is not part of property.) Pets negotiable.
This property is off market, which means it's not currently listed for sale or rent on Zillow. This may be different from what's available on other websites or public sources.


