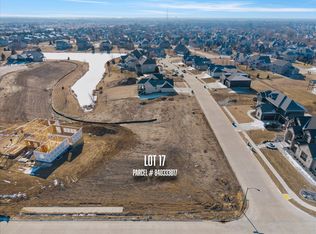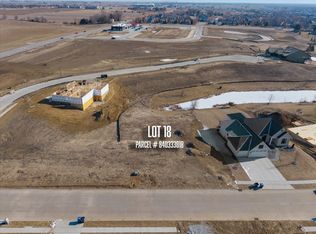Closed
$710,000
6532 Cardinal Rd, Bettendorf, IA 52722
5beds
3,778sqft
Townhouse, Single Family Residence
Built in 2015
0.33 Acres Lot
$734,800 Zestimate®
$188/sqft
$3,722 Estimated rent
Home value
$734,800
$698,000 - $772,000
$3,722/mo
Zestimate® history
Loading...
Owner options
Explore your selling options
What's special
LUXURIOUS 2 story home in the highly desired Pleasant Valley Community School District, close to the TBK Bank Sports Complex and Hopewell elementary, with almost 3,800 finished square feet! This home is elegant and modern with an open floor plan and hard wood floors throughout. Dark wood cabinets beautifully contrast white counters and backsplash with an oversized island and stainless steel appliances in the kitchen. Stunning built-ins surround the gorgeous stone fireplace in the living room. The main level additionally features a cozy den, a mudroom with custom lockers, and laundry. The large primary suite has dual vanities, tiled shower, soaker tub & walk-in closet. The upstairs has 3 additional oversized bedrooms that do not share walls, all with access to a bathroom. Oversized, FINISHED 3 car garage with floor drain and plus silent garage doors. Finished daylight basement with wet bar, rec room, 5th bedroom, work room, full bath & plenty of storage! Enjoy hours of entertaining with a full outdoor kitchen completed in 2022 including Yoder YS640S (competition grill/smoker) 32" stainless sink with water, built in 36" Blackstone Griddle (natural gas), and raised retaining wall/patio with sitting area and kitchen. The home also features raised irrigated flowerbeds, a central vacuum, and two independent air conditioners/ heating units.
Zillow last checked: 8 hours ago
Listing updated: February 06, 2026 at 03:51pm
Listing courtesy of:
Kurt Johnson 563-343-0675,
Ruhl&Ruhl REALTORS Bettendorf
Bought with:
Kurt Johnson
Ruhl&Ruhl REALTORS Bettendorf
Source: MRED as distributed by MLS GRID,MLS#: QC4243569
Facts & features
Interior
Bedrooms & bathrooms
- Bedrooms: 5
- Bathrooms: 5
- Full bathrooms: 4
- 1/2 bathrooms: 1
Primary bedroom
- Features: Flooring (Carpet), Bathroom (Full)
- Level: Second
- Area: 285 Square Feet
- Dimensions: 15x19
Bedroom 2
- Features: Flooring (Carpet)
- Level: Second
- Area: 132 Square Feet
- Dimensions: 11x12
Bedroom 3
- Features: Flooring (Carpet)
- Level: Second
- Area: 144 Square Feet
- Dimensions: 12x12
Bedroom 4
- Features: Flooring (Carpet)
- Level: Second
- Area: 168 Square Feet
- Dimensions: 12x14
Bedroom 5
- Features: Flooring (Carpet)
- Level: Basement
- Area: 182 Square Feet
- Dimensions: 13x14
Dining room
- Features: Flooring (Hardwood)
- Level: Main
- Area: 156 Square Feet
- Dimensions: 12x13
Great room
- Features: Flooring (Hardwood)
- Level: Main
- Area: 340 Square Feet
- Dimensions: 17x20
Kitchen
- Features: Kitchen (Eating Area-Table Space, Island, Pantry), Flooring (Hardwood)
- Level: Main
- Area: 192 Square Feet
- Dimensions: 12x16
Laundry
- Features: Flooring (Tile)
- Level: Main
- Area: 77 Square Feet
- Dimensions: 7x11
Office
- Features: Flooring (Hardwood)
- Level: Main
- Area: 156 Square Feet
- Dimensions: 12x13
Recreation room
- Features: Flooring (Carpet)
- Level: Basement
- Area: 396 Square Feet
- Dimensions: 18x22
Heating
- Natural Gas, Sep Heating Systems - 2+, Solid Surface Counter
Cooling
- Zoned, Central Air
Appliances
- Included: Dishwasher, Disposal, Microwave, Other, Range, Refrigerator, Gas Water Heater
- Laundry: Solid Surface Counter
Features
- Vaulted Ceiling(s), Wet Bar, Solid Surface Counter
- Flooring: Solid Surface Counter
- Doors: Solid Surface Counter
- Windows: Solid Surface Counter, Blinds
- Basement: Finished,Egress Window,Daylight
- Number of fireplaces: 1
- Fireplace features: Gas Log, Great Room
Interior area
- Total interior livable area: 3,778 sqft
Property
Parking
- Total spaces: 3
- Parking features: Garage Door Opener, Attached, Oversized, Garage
- Attached garage spaces: 3
- Has uncovered spaces: Yes
Accessibility
- Accessibility features: Solid Surface Counter
Features
- Stories: 2
- Patio & porch: Patio
Lot
- Size: 0.33 Acres
- Dimensions: 90x160
- Features: Level
Details
- Parcel number: 840333711
- Other equipment: Radon Mitigation System
Construction
Type & style
- Home type: Townhouse
- Property subtype: Townhouse, Single Family Residence
Materials
- Frame, Vinyl Siding, Solid Surface Counter
Condition
- New construction: No
- Year built: 2015
Utilities & green energy
- Sewer: Public Sewer
- Water: Public
- Utilities for property: Cable Available
Community & neighborhood
Location
- Region: Bettendorf
- Subdivision: Valleywynds
Other
Other facts
- Listing terms: Conventional
Price history
| Date | Event | Price |
|---|---|---|
| 7/28/2023 | Sold | $710,000-2.7%$188/sqft |
Source: | ||
| 7/3/2023 | Pending sale | $729,900$193/sqft |
Source: | ||
| 6/12/2023 | Listed for sale | $729,900-2%$193/sqft |
Source: | ||
| 5/23/2023 | Listing removed | -- |
Source: | ||
| 5/11/2023 | Price change | $744,900-2%$197/sqft |
Source: | ||
Public tax history
| Year | Property taxes | Tax assessment |
|---|---|---|
| 2024 | $10,970 -2.7% | $701,600 |
| 2023 | $11,272 +1% | $701,600 +13.2% |
| 2022 | $11,158 -5.9% | $619,590 |
Find assessor info on the county website
Neighborhood: 52722
Nearby schools
GreatSchools rating
- 10/10Hopewell ElementaryGrades: PK-6Distance: 0.6 mi
- 6/10Pleasant Valley Junior High SchoolGrades: 7-8Distance: 5.1 mi
- 9/10Pleasant Valley High SchoolGrades: 9-12Distance: 2.6 mi
Schools provided by the listing agent
- Elementary: Pleasant Valley
- Middle: Pleasant Valley
- High: Pleasant Valley
Source: MRED as distributed by MLS GRID. This data may not be complete. We recommend contacting the local school district to confirm school assignments for this home.
Get pre-qualified for a loan
At Zillow Home Loans, we can pre-qualify you in as little as 5 minutes with no impact to your credit score.An equal housing lender. NMLS #10287.

