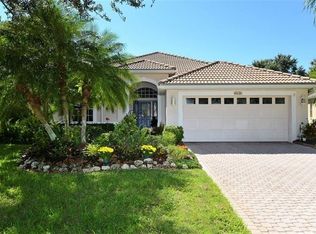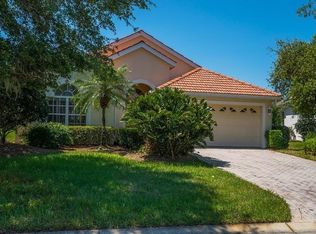Sold for $585,000
$585,000
6532 Copper Ridge Trl, University Park, FL 34201
3beds
2,162sqft
Single Family Residence
Built in 2000
8,372 Square Feet Lot
$571,300 Zestimate®
$271/sqft
$5,244 Estimated rent
Home value
$571,300
$526,000 - $623,000
$5,244/mo
Zestimate® history
Loading...
Owner options
Explore your selling options
What's special
One or more photo(s) has been virtually staged. Move-in ready! Welcome to your private Florida retreat! Nestled in the highly desirable Copper Ridge community, this beautifully maintained 3-bedroom, 2-bathroom home with a 2-car garage offers the perfect blend of comfort, luxury, and functionality. Step inside to a spacious foyer that leads into a grand open concept living and dining area, ideal for entertaining. Take notice to the high ceilings throughout the home. The heart of the home is the chef-inspired kitchen, featuring rich, real wood cabinetry, like-new top-of-the-line stainless steel appliances, and a layout that keeps you connected to guests and family while preparing meals. The expansive primary suite is your personal sanctuary, boasting direct access to the pool and lanai, two large walk-in closets, and a resort-style bathroom with a custom Brazilian, quartz countertop and floor-to-ceiling tile that creates a peaceful, spa-like ambiance. In addition to the generously sized bedrooms, a versatile bonus room with two French doors offers flexibility as a home office, gym, or study — complete with sliding glass doors that open to the outdoor living space. Step outside to your own slice of paradise: a fully upgraded, heated, saltwater pool surrounded by a private backyard — perfect for relaxing or entertaining under the Florida sun. This home also includes a solar-powered generator, a solar-powered water heater for efficiency and convenience in case the power goes out, the generator will kick on for added peace of mind, a newer AC (2021), brand-new Anderson hurricane windows (2023). Gleaming laminate floors have recently been polished, and the professionally cleaned windows let natural light pour in throughout the day. Storage is a breeze with six oversized cabinets and ample shelving in the garage. The home has been freshly painted on the exterior. As a resident of Copper Ridge, you’ll enjoy community amenities such as a pool, playground, boat ramp, walking trails, and recreation areas — all just minutes away. Located close to University Town Center for shopping, dining, entertainment, and quick access to Sarasota Airport, and some of the most luxurious beaches on the Gulf Coast — including Bradenton Beach, Anna Maria Island, and Siesta Key — this home truly offers it all. Don’t miss your chance to live in one of Bradenton’s most sought-after communities. Schedule your private showing today!
Zillow last checked: 8 hours ago
Listing updated: August 12, 2025 at 09:22am
Listing Provided by:
Ashlee Morrell 941-740-9134,
1ST CLASS REAL ESTATE GULF TO BAY 813-856-9502
Bought with:
Karen Jorgensen, 647158
UPSIDE REAL ESTATE INC
Source: Stellar MLS,MLS#: A4648658 Originating MLS: Suncoast Tampa
Originating MLS: Suncoast Tampa

Facts & features
Interior
Bedrooms & bathrooms
- Bedrooms: 3
- Bathrooms: 2
- Full bathrooms: 2
Primary bedroom
- Features: Ceiling Fan(s), En Suite Bathroom, Dual Closets
- Level: First
- Area: 260 Square Feet
- Dimensions: 20x13
Bedroom 2
- Features: Ceiling Fan(s), Built-in Closet
- Level: First
- Area: 132 Square Feet
- Dimensions: 12x11
Bedroom 3
- Features: Ceiling Fan(s), Built-in Closet
- Level: First
- Area: 132 Square Feet
- Dimensions: 12x11
Primary bathroom
- Features: Built-In Shower Bench, Dual Sinks, En Suite Bathroom, Exhaust Fan, Shower No Tub, Split Vanities, Stone Counters, Water Closet/Priv Toilet
- Level: First
Bathroom 2
- Features: Exhaust Fan, Stone Counters, Tub With Shower
- Level: First
Balcony porch lanai
- Features: Ceiling Fan(s)
- Level: First
Den
- Level: First
- Area: 132 Square Feet
- Dimensions: 12x11
Dining room
- Level: First
- Area: 144 Square Feet
- Dimensions: 12x12
Foyer
- Level: First
- Area: 99 Square Feet
- Dimensions: 11x9
Kitchen
- Features: Breakfast Bar, Pantry, Exhaust Fan
- Level: First
- Area: 180 Square Feet
- Dimensions: 15x12
Laundry
- Level: First
- Area: 54 Square Feet
- Dimensions: 9x6
Living room
- Features: Ceiling Fan(s)
- Level: First
- Area: 240 Square Feet
- Dimensions: 15x16
Heating
- Electric
Cooling
- Central Air
Appliances
- Included: Dishwasher, Disposal, Dryer, Kitchen Reverse Osmosis System, Microwave, Range, Refrigerator, Washer, Water Filtration System
- Laundry: Laundry Room, Washer Hookup
Features
- Ceiling Fan(s), High Ceilings, Living Room/Dining Room Combo, Open Floorplan, Primary Bedroom Main Floor, Solid Surface Counters, Solid Wood Cabinets, Split Bedroom, Walk-In Closet(s)
- Flooring: Ceramic Tile, Hardwood
- Doors: Sliding Doors
- Windows: Storm Window(s), Hurricane Shutters, Hurricane Shutters/Windows
- Has fireplace: No
Interior area
- Total structure area: 2,784
- Total interior livable area: 2,162 sqft
Property
Parking
- Total spaces: 2
- Parking features: Driveway, Garage Door Opener, Guest, Off Street, Open
- Attached garage spaces: 2
- Has uncovered spaces: Yes
Features
- Levels: One
- Stories: 1
- Patio & porch: Enclosed, Rear Porch, Screened
- Exterior features: Irrigation System, Lighting, Private Mailbox, Rain Gutters
- Has private pool: Yes
- Pool features: Heated, In Ground, Lighting, Salt Water, Screen Enclosure
- Has view: Yes
- View description: Trees/Woods
- Waterfront features: River Access, Boat Ramp - Private
Lot
- Size: 8,372 sqft
- Features: Conservation Area, City Lot, Landscaped, Near Golf Course, Near Marina
Details
- Parcel number: 1920445909
- Zoning: PDR
- Special conditions: None
Construction
Type & style
- Home type: SingleFamily
- Property subtype: Single Family Residence
Materials
- Block, Stucco
- Foundation: Block
- Roof: Shingle
Condition
- Completed
- New construction: No
- Year built: 2000
Details
- Builder name: LENNAR HOMES
Utilities & green energy
- Sewer: Public Sewer
- Water: Public
- Utilities for property: Cable Available, Electricity Connected, Phone Available, Sewer Connected, Water Connected
Community & neighborhood
Security
- Security features: Smoke Detector(s)
Community
- Community features: Community Boat Ramp, Fishing, River, Water Access, Association Recreation - Owned, Deed Restrictions, Park, Playground, Pool
Location
- Region: University Park
- Subdivision: MOTE RANCH PH IV-B
HOA & financial
HOA
- Has HOA: Yes
- HOA fee: $74 monthly
- Amenities included: Park, Playground, Pool, Trail(s)
- Services included: Community Pool, Manager, Pool Maintenance
- Association name: Cristina Stewart
- Association phone: 941-348-2912
Other fees
- Pet fee: $0 monthly
Other financial information
- Total actual rent: 0
Other
Other facts
- Listing terms: Cash,Conventional,FHA,VA Loan
- Ownership: Fee Simple
- Road surface type: Paved
Price history
| Date | Event | Price |
|---|---|---|
| 6/27/2025 | Sold | $585,000-6.4%$271/sqft |
Source: | ||
| 5/16/2025 | Pending sale | $625,000$289/sqft |
Source: | ||
| 5/15/2025 | Listed for sale | $625,000$289/sqft |
Source: | ||
| 5/6/2025 | Pending sale | $625,000$289/sqft |
Source: | ||
| 4/12/2025 | Listed for sale | $625,000+56.3%$289/sqft |
Source: | ||
Public tax history
| Year | Property taxes | Tax assessment |
|---|---|---|
| 2024 | $4,185 +1.6% | $303,044 +3% |
| 2023 | $4,118 +2.9% | $294,217 +3% |
| 2022 | $4,002 +0.4% | $285,648 +3% |
Find assessor info on the county website
Neighborhood: 34201
Nearby schools
GreatSchools rating
- 10/10Robert Willis Elementary SchoolGrades: PK-5Distance: 5.4 mi
- 4/10Braden River Middle SchoolGrades: 6-8Distance: 2.8 mi
- 4/10Braden River High SchoolGrades: 9-12Distance: 2.4 mi
Schools provided by the listing agent
- Elementary: Robert E Willis Elementary
- Middle: Braden River Middle
- High: Braden River High
Source: Stellar MLS. This data may not be complete. We recommend contacting the local school district to confirm school assignments for this home.
Get a cash offer in 3 minutes
Find out how much your home could sell for in as little as 3 minutes with a no-obligation cash offer.
Estimated market value$571,300
Get a cash offer in 3 minutes
Find out how much your home could sell for in as little as 3 minutes with a no-obligation cash offer.
Estimated market value
$571,300

