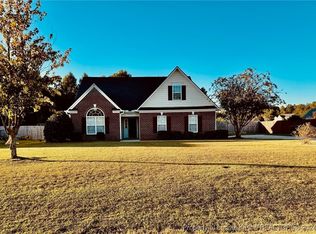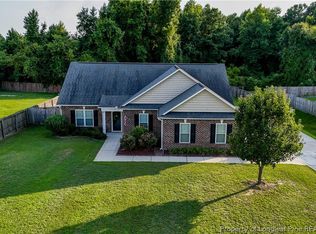This is it! Beautiful home located in a desired Grays Creek neighborhood. Many updates can be found throughout this 3 bedroom, 2 bath ranch. Tile flooring, fresh interior paint, new fixtures, crown molding in bathrooms and kitchen, security cameras, RYOBI garage door system and so much more! Cathedral ceiling in living room and trey ceiling in the large master bedroom. Fully fenced level backyard includes a 12 x 14 shed with storage loft, patio and a fire pit, perfect for entertaining! Schedule your showing today!
This property is off market, which means it's not currently listed for sale or rent on Zillow. This may be different from what's available on other websites or public sources.

