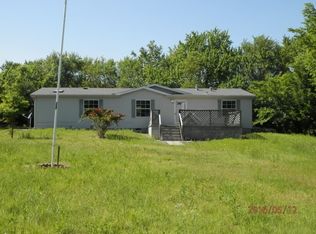Sold
Price Unknown
6533 12th Rd, Douglass, KS 67039
3beds
2,482sqft
Single Family Onsite Built
Built in 2017
18.15 Acres Lot
$517,000 Zestimate®
$--/sqft
$2,153 Estimated rent
Home value
$517,000
Estimated sales range
Not available
$2,153/mo
Zestimate® history
Loading...
Owner options
Explore your selling options
What's special
Breathe in the fresh air and experience the quiet and calm of this amazing 18 acre property! You'll experience all the benefits of nature in the country....deer, birds and other Kansas wildlife, an abundance of Willow and Cottonwood trees; a lavender and mint garden for the bees. No traffic, no trains and no airplanes overhead. Uniquely located between Udall, Mulvane, Douglass and Rose Hill, with bus service to Douglass schools, you can choose your school as well as where to shop and do business. The property has areas with outdoor seating and lighting for relaxing by the one-acre pond where you can enjoy kayaking, fishing and walking along the sandy shore. All of the property is fenced including an approximate 12-acre hay meadow which provides income from hay production. Or, if you prefer, use this space for horses, chickens or other livestock. There are dog pens under a shaded area in the yard which can also be used for chickens and plenty of space for your outdoor equipment with three nice outbuildings; a 20 ft x 20 ft carport, a 12x 16 ft storage building and a 12 x 20 ft storage building. The newly built 2500 sq ft ranch home was constructed by Paul Gray Homes in 2017. Mid-level walkout with 2 bedrooms and 2 full baths on the main floor, living room, kitchen/dining and a utility room. The kitchen has granite counter tops, under counter lighting, an eating bar, a pantry and all kitchen appliances stay. The living room has a electric fireplace with blower for cozy nights indoors during the winter months. The master bath has granite counter tops, two sinks and a tiled walk-in shower. The spacious basement includes a large family room, and additional bedroom and bath and a bonus room for storage or convert into a bedroom. New carpeting was installed two years ago. Enjoy time outdoors on the deck and cement patio, lighted for nighttime use. The home has large slider windows to bring in that fresh country air and a well for household and outdoor use. Don't miss this opportunity to buy your little piece of paradise! Schedule your showing today.
Zillow last checked: 8 hours ago
Listing updated: September 26, 2025 at 12:58pm
Listed by:
Terry Alley OFF:316-775-7717,
Sudduth Realty, Inc.
Source: SCKMLS,MLS#: 656649
Facts & features
Interior
Bedrooms & bathrooms
- Bedrooms: 3
- Bathrooms: 3
- Full bathrooms: 3
Primary bedroom
- Description: Carpet
- Level: Main
- Area: 186.67
- Dimensions: 13'4" x 14
Bedroom
- Description: Carpet
- Level: Main
- Area: 113.67
- Dimensions: 10'4" x 11
Bedroom
- Description: Carpet
- Level: Basement
- Area: 151.25
- Dimensions: 13'9 x 11
Bonus room
- Description: Concrete
- Level: Basement
- Area: 190.94
- Dimensions: 16'3" x 11'9"
Family room
- Description: Carpet
- Level: Basement
- Area: 495.83
- Dimensions: 25 x 19'10"
Kitchen
- Description: Luxury Vinyl
- Level: Main
- Area: 275.14
- Dimensions: 23' 7"x 11'8"
Living room
- Description: Luxury Vinyl
- Level: Main
- Area: 241.31
- Dimensions: 19'10" x 12'2"
Heating
- Forced Air, Natural Gas
Cooling
- Central Air, Electric
Appliances
- Included: Dishwasher, Disposal, Microwave, Refrigerator, Range, Humidifier
- Laundry: Main Level, Laundry Room, 220 equipment
Features
- Ceiling Fan(s), Walk-In Closet(s)
- Flooring: Laminate
- Windows: Storm Window(s)
- Basement: Finished
- Number of fireplaces: 1
- Fireplace features: One, Living Room, Electric, Blower Fan, Decorative
Interior area
- Total interior livable area: 2,482 sqft
- Finished area above ground: 1,316
- Finished area below ground: 1,166
Property
Parking
- Total spaces: 2
- Parking features: RV Access/Parking, Attached, Garage Door Opener
- Garage spaces: 2
Features
- Levels: One
- Stories: 1
- Patio & porch: Covered, Deck
- Exterior features: Guttering - ALL, Irrigation Well
- Waterfront features: Pond/Lake
Lot
- Size: 18.15 Acres
- Features: Irregular Lot
Details
- Additional structures: Storage
- Parcel number: 0611200000002030
Construction
Type & style
- Home type: SingleFamily
- Architectural style: Ranch
- Property subtype: Single Family Onsite Built
Materials
- Frame w/Less than 50% Mas
- Foundation: Full, Walk Out Mid-Level, View Out
- Roof: Composition
Condition
- Year built: 2017
Details
- Builder name: Paul Gray
Utilities & green energy
- Gas: Propane
- Sewer: Septic Tank
- Water: Private
- Utilities for property: Propane
Community & neighborhood
Security
- Security features: Security Lights
Location
- Region: Douglass
- Subdivision: NONE LISTED ON TAX RECORD
HOA & financial
HOA
- Has HOA: No
Other
Other facts
- Ownership: Individual
- Road surface type: Unimproved
Price history
Price history is unavailable.
Public tax history
| Year | Property taxes | Tax assessment |
|---|---|---|
| 2025 | -- | $33,868 +10.4% |
| 2024 | $4,139 +2% | $30,677 +4.8% |
| 2023 | $4,058 +8.8% | $29,282 +9.5% |
Find assessor info on the county website
Neighborhood: 67039
Nearby schools
GreatSchools rating
- 6/10Udall Elementary SchoolGrades: PK-5Distance: 6.4 mi
- 3/10Udall Middle SchoolGrades: 6-8Distance: 6.5 mi
- 9/10Udall High SchoolGrades: 9-12Distance: 6.5 mi
Schools provided by the listing agent
- Elementary: Douglass
- Middle: Douglass
- High: Douglass
Source: SCKMLS. This data may not be complete. We recommend contacting the local school district to confirm school assignments for this home.
