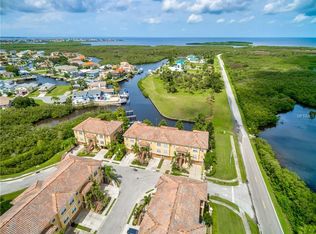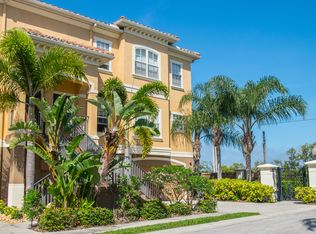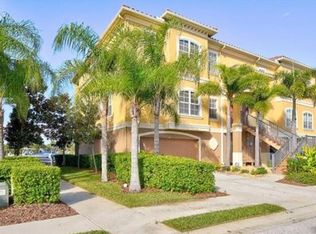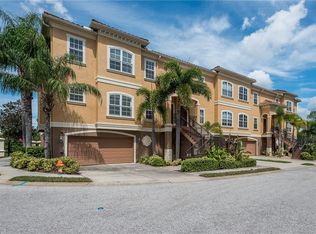Waterfront... ELEVATOR! Private 40 ft Boat DOCK and 10,000 lb Boat LIFT includes electric and water...Access to Community Boat Ramp...Private Beach! Stunning views! Quick closing! A must to see! Elevator access from garage to all floors. Gourmet kitchen features beautiful wood cabinets, granite counter tops, farmhouse sink, slide out drawers and shelving. New stainless steel appliances, built in oven, gas cook top, microwave, overlooking great room to screened balcony to enjoy the breathtaking views & sunsets. Lots of natural lighting, bamboo flooring and gas fireplace in great room. New window treatments. All areas crown molding. Invisible screen front door. Bamboo wood floor stairway, LR, DR. Master bedroom suite - Private screened balcony, crown molding, gas fireplace, large walk in closet. Remodeled Master bath - jetted tub, double sinks, walk in shower in master bathroom. Guest bedroom with en-suite bath. Screened first floor screened porch entertaining area; tile floor; overlooks water, perfect for entertaining. Over sized garage can accommodate 3 cars, tiled floor & extra space for storage. New garage door opener. Security cameras (4). Resort style living, you will not want to leave home. Maintenance free living includes common areas, exterior, roof, flood insurance, ground maintenance, irrigation, security gated. Private beach membership, Gulf Landings Association boat ramp, clubhouse, pool, hot tub, tennis courts. Trash. Convenient to everywhere! Walk to Green Key Beach.
This property is off market, which means it's not currently listed for sale or rent on Zillow. This may be different from what's available on other websites or public sources.



