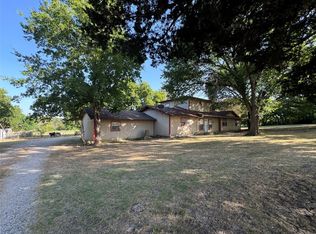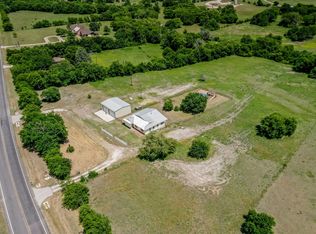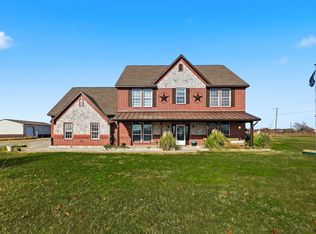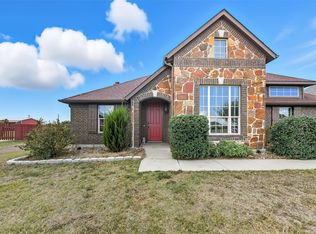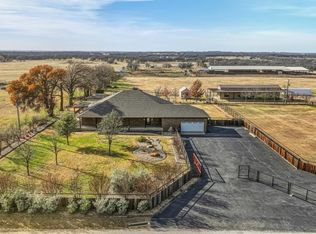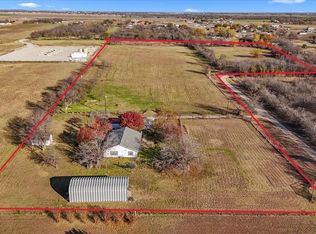Welcome to your private slice of Texas paradise—this AG EXEMPT, 10.01-acre property blends timeless ranch charm with modern functionality, just 30 minutes from Fort Worth. Nestled behind a circle drive and surrounded by mature trees along with manicured landscaping, this well-maintained classic ranch-style home features a wrap-around covered porch that invites you to relax and enjoy the peaceful scenery. Inside, the home is filled with natural light and offers a warm, open layout. The kitchen stands out with granite countertops, a gas cooktop, and double ovens—perfect for hosting family and friends. Upstairs, a spacious game room offers flexibility and could easily serve as an additional bedroom or private retreat. The property is fully equipped for both leisure and productivity, featuring a 30x40 workshop with electricity, a barn, a tranquil pond, and a seasonal creek. A versatile bonus room has been added upstairs and offers plenty of space for additional interior storage, helping you stay organized year-round. With a great balance of open pasture and mature trees, it’s ideal for some livestock, raising bees, recreation, or simply enjoying wide-open space. The home runs on its own water well with filtration system, and propane is also available on-site for added efficiency. Recent upgrades include a newer HVAC system and a roof that’s only four years old. Two large storage containers also provide ample space for additional ranch equipment, tools, or seasonal items. Whether you're looking for a peaceful homestead, a weekend retreat, or a versatile property with room to grow—this one checks all the boxes.
For sale
$899,000
6533 Fm 2264, Rhome, TX 76078
3beds
3,357sqft
Est.:
Single Family Residence
Built in 2007
10.01 Acres Lot
$858,900 Zestimate®
$268/sqft
$-- HOA
What's special
Seasonal creekWrap-around covered porchSurrounded by mature treesSpacious game roomTwo large storage containersDouble ovensManicured landscaping
- 11 days |
- 1,997 |
- 106 |
Zillow last checked: 8 hours ago
Listing updated: 21 hours ago
Listed by:
Cody Cobb 0748095 214-601-4195,
Bray Real Estate Group- Dallas 972-374-9994
Source: NTREIS,MLS#: 21170823
Tour with a local agent
Facts & features
Interior
Bedrooms & bathrooms
- Bedrooms: 3
- Bathrooms: 3
- Full bathrooms: 2
- 1/2 bathrooms: 1
Primary bedroom
- Level: First
- Dimensions: 16 x 20
Bedroom
- Level: Second
- Dimensions: 12 x 12
Bedroom
- Level: Second
- Dimensions: 12 x 12
Primary bathroom
- Level: First
- Dimensions: 9 x 13
Bonus room
- Level: Second
- Dimensions: 22 x 12
Breakfast room nook
- Level: First
- Dimensions: 12 x 14
Dining room
- Level: First
- Dimensions: 12 x 13
Other
- Level: Second
- Dimensions: 9 x 5
Game room
- Level: Second
- Dimensions: 16 x 33
Half bath
- Level: First
- Dimensions: 6 x 5
Kitchen
- Level: First
- Dimensions: 12 x 12
Laundry
- Level: First
- Dimensions: 15 x 9
Living room
- Level: First
- Dimensions: 19 x 26
Office
- Level: First
- Dimensions: 12 x 13
Heating
- Central, Electric
Cooling
- Central Air, Ceiling Fan(s), Electric
Appliances
- Included: Some Gas Appliances, Double Oven, Dishwasher, Electric Oven, Gas Cooktop, Disposal, Microwave, Plumbed For Gas, Water Purifier
Features
- Decorative/Designer Lighting Fixtures, Eat-in Kitchen, Granite Counters, High Speed Internet, Walk-In Closet(s), Wired for Sound
- Flooring: Carpet, Ceramic Tile, Wood
- Has basement: No
- Number of fireplaces: 1
- Fireplace features: Living Room, Stone, Wood Burning
Interior area
- Total interior livable area: 3,357 sqft
Video & virtual tour
Property
Parking
- Total spaces: 3
- Parking features: Circular Driveway, Concrete, Door-Multi, Door-Single, Driveway, Electric Gate, Garage, Garage Door Opener, Lighted, Garage Faces Side
- Attached garage spaces: 3
- Has uncovered spaces: Yes
Features
- Levels: Two
- Stories: 2
- Patio & porch: Covered
- Exterior features: Awning(s), Garden, Private Entrance, Rain Gutters, Storage
- Pool features: None
- Fencing: Barbed Wire,Cross Fenced,Perimeter
- Waterfront features: Creek
Lot
- Size: 10.01 Acres
- Features: Acreage, Back Yard, Lawn, Pasture, Pond on Lot, Many Trees
- Residential vegetation: Grassed, Partially Wooded
Details
- Additional structures: Gazebo, Workshop, Barn(s), Stable(s)
- Parcel number: 759226
- Other equipment: DC Well Pump
Construction
Type & style
- Home type: SingleFamily
- Architectural style: Traditional,Detached
- Property subtype: Single Family Residence
Materials
- Brick
- Foundation: Slab
- Roof: Composition
Condition
- Year built: 2007
Utilities & green energy
- Sewer: Septic Tank
- Water: Well
- Utilities for property: Propane, Septic Available, Water Available
Community & HOA
Community
- Security: Security System, Smoke Detector(s)
- Subdivision: Fairview Acres
HOA
- Has HOA: No
Location
- Region: Rhome
Financial & listing details
- Price per square foot: $268/sqft
- Tax assessed value: $797,511
- Date on market: 2/19/2026
- Cumulative days on market: 3 days
- Exclusions: Gazebo table & chairs, forklift, tractor equipment, 18-wheeler trailer, garage freezer, trailer, any items being stored in the garage and workshop
- Road surface type: Asphalt
Estimated market value
$858,900
$816,000 - $902,000
$2,910/mo
Price history
Price history
| Date | Event | Price |
|---|---|---|
| 2/19/2026 | Listed for sale | $899,000-2.8%$268/sqft |
Source: NTREIS #21170823 Report a problem | ||
| 12/15/2025 | Listing removed | $925,000$276/sqft |
Source: NTREIS #20971338 Report a problem | ||
| 10/17/2025 | Price change | $925,000-2.5%$276/sqft |
Source: NTREIS #20971338 Report a problem | ||
| 8/14/2025 | Price change | $949,000-4%$283/sqft |
Source: NTREIS #20971338 Report a problem | ||
| 6/26/2025 | Listed for sale | $989,000$295/sqft |
Source: NTREIS #20971338 Report a problem | ||
Public tax history
Public tax history
| Year | Property taxes | Tax assessment |
|---|---|---|
| 2025 | -- | $797,511 +6.5% |
| 2024 | $2,004 +0.8% | $748,583 +7% |
| 2023 | $1,989 | $699,460 +7.3% |
| 2022 | -- | $651,597 +21.9% |
| 2021 | $3,204 +65.6% | $534,320 +10.7% |
| 2020 | $1,935 -6.3% | $482,800 +1.1% |
| 2019 | $2,066 +0.4% | $477,440 +9.9% |
| 2018 | $2,058 +1.1% | $434,600 +10.6% |
| 2017 | $2,037 | $392,950 +12.5% |
| 2016 | -- | $349,200 +5.9% |
| 2015 | -- | $329,680 +22.7% |
| 2014 | -- | $268,600 |
| 2013 | -- | $268,600 +20.3% |
| 2012 | -- | $223,220 +4.9% |
| 2011 | -- | $212,790 -1.9% |
| 2010 | -- | $216,850 |
| 2009 | -- | $216,850 +0% |
| 2008 | -- | $216,840 +75.5% |
| 2007 | -- | $123,590 |
Find assessor info on the county website
BuyAbility℠ payment
Est. payment
$5,158/mo
Principal & interest
$4229
Property taxes
$929
Climate risks
Neighborhood: 76078
Nearby schools
GreatSchools rating
- 4/10Prairie View Elementary SchoolGrades: PK-5Distance: 6.1 mi
- 4/10Chisholm Trail Middle SchoolGrades: 6-8Distance: 6 mi
- 6/10Northwest High SchoolGrades: 9-12Distance: 9.4 mi
Schools provided by the listing agent
- Elementary: Prairievie
- Middle: Chisholmtr
- High: Northwest
- District: Northwest ISD
Source: NTREIS. This data may not be complete. We recommend contacting the local school district to confirm school assignments for this home.
