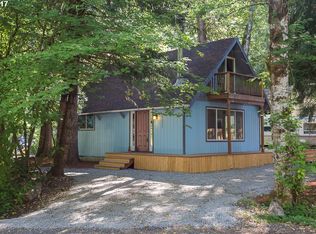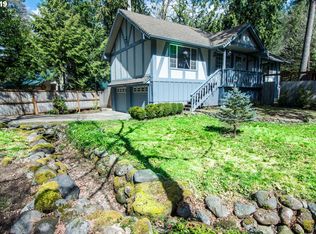Open house 10/13 11-2pm! This bright beautiful mountain home with a chalet style touch makes for a perfect vacation home or getaway! Gorgeous stone fireplace, vaulted ceilings, endless natural light and a lovely spacious fenced in backyard surrounded by mature trees. Enjoy the countless outdoor mountain recreational activities right at your door step! Short walk to the Sandy river, pool access, two miles from mountain biking trails.
This property is off market, which means it's not currently listed for sale or rent on Zillow. This may be different from what's available on other websites or public sources.


