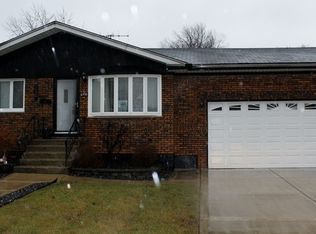Closed
$317,000
6534 107th St, Chicago Ridge, IL 60415
3beds
1,137sqft
Single Family Residence
Built in 1965
7,501.03 Square Feet Lot
$316,700 Zestimate®
$279/sqft
$2,720 Estimated rent
Home value
$316,700
$285,000 - $352,000
$2,720/mo
Zestimate® history
Loading...
Owner options
Explore your selling options
What's special
BUYER LOST EMPLOYMENT INCOME SO COME QUICK, THIS HOME WILL GO FAST!!! MOVE IN READY AND BEAUTIFULLY REMODELED TRI-LEVEL HOME with a Large Fenced Lot & a Finished BASEMENT. 3 Bedrooms and 2 Full Baths. Hardwood and custom ceramic flooring. (No carpeting in this house). REMODELED KITCHEN with Newer Cabinetry, Granite Counter Tops and ALL Stainless Steel Appliances Included. REMODELED BATHROOMS too! NEWER ROOF on both the home and the 2.5 garage. Long driveway for multiple car parking Huge FAMILY ROOM with plenty of storage space in the attached crawl space off the family room. NEWER WINDOWS, DOORS, ELECTRICAL, FURNACE AND AIR CONDITIONING. WELCOME HOME!! There is a cat in the home; he will not bother you but please make sure the back door stays closed while going in and out-he likes to go out to sunbathe.
Zillow last checked: 8 hours ago
Listing updated: July 10, 2025 at 09:31am
Listing courtesy of:
Fern Niewinski 630-546-2495,
Charles Rutenberg Realty of IL,
Monika Carney, E-PRO,RENE,RSPS,
Charles Rutenberg Realty
Bought with:
Irma Quintero
Upturn Properties LLC
Source: MRED as distributed by MLS GRID,MLS#: 12334793
Facts & features
Interior
Bedrooms & bathrooms
- Bedrooms: 3
- Bathrooms: 2
- Full bathrooms: 2
Primary bedroom
- Features: Flooring (Hardwood)
- Level: Second
- Area: 143 Square Feet
- Dimensions: 13X11
Bedroom 2
- Features: Flooring (Hardwood)
- Level: Second
- Area: 130 Square Feet
- Dimensions: 13X10
Bedroom 3
- Features: Flooring (Hardwood)
- Level: Second
- Area: 90 Square Feet
- Dimensions: 10X9
Family room
- Features: Flooring (Ceramic Tile)
- Level: Lower
- Area: 204 Square Feet
- Dimensions: 17X12
Kitchen
- Features: Kitchen (Island, Granite Counters), Flooring (Ceramic Tile)
- Level: Main
- Area: 170 Square Feet
- Dimensions: 17X10
Laundry
- Features: Flooring (Ceramic Tile)
- Level: Basement
- Area: 130 Square Feet
- Dimensions: 13X10
Living room
- Features: Flooring (Hardwood)
- Level: Main
- Area: 204 Square Feet
- Dimensions: 17X12
Heating
- Natural Gas
Cooling
- Central Air
Appliances
- Included: Microwave, Dishwasher, Refrigerator, Washer, Dryer, Disposal, Stainless Steel Appliance(s), Humidifier
- Laundry: In Unit, Sink
Features
- Flooring: Hardwood
- Windows: Screens
- Basement: Finished,Partial
Interior area
- Total structure area: 1,137
- Total interior livable area: 1,137 sqft
- Finished area below ground: 120
Property
Parking
- Total spaces: 7.5
- Parking features: Concrete, On Site, Garage Owned, Detached, Driveway, Owned, Garage
- Garage spaces: 2.5
- Has uncovered spaces: Yes
Accessibility
- Accessibility features: No Disability Access
Features
- Levels: Bi-Level
- Patio & porch: Patio
Lot
- Size: 7,501 sqft
- Dimensions: 60X125
Details
- Additional structures: Shed(s)
- Parcel number: 24182180100000
- Special conditions: Standard
- Other equipment: TV-Cable, Ceiling Fan(s), Sump Pump
Construction
Type & style
- Home type: SingleFamily
- Architectural style: Bi-Level,Contemporary
- Property subtype: Single Family Residence
Materials
- Aluminum Siding, Brick
- Roof: Asphalt
Condition
- New construction: No
- Year built: 1965
Utilities & green energy
- Sewer: Public Sewer
- Water: Public
Community & neighborhood
Security
- Security features: Carbon Monoxide Detector(s)
Location
- Region: Chicago Ridge
HOA & financial
HOA
- Services included: None
Other
Other facts
- Listing terms: FHA
- Ownership: Fee Simple
Price history
| Date | Event | Price |
|---|---|---|
| 7/9/2025 | Sold | $317,000-3.6%$279/sqft |
Source: | ||
| 5/27/2025 | Contingent | $329,000$289/sqft |
Source: | ||
| 5/12/2025 | Listed for sale | $329,000$289/sqft |
Source: | ||
| 5/8/2025 | Contingent | $329,000$289/sqft |
Source: | ||
| 5/5/2025 | Price change | $329,000-0.9%$289/sqft |
Source: | ||
Public tax history
| Year | Property taxes | Tax assessment |
|---|---|---|
| 2023 | $6,709 +20.4% | $23,999 +36% |
| 2022 | $5,574 +3.8% | $17,647 |
| 2021 | $5,368 -0.3% | $17,647 |
Find assessor info on the county website
Neighborhood: 60415
Nearby schools
GreatSchools rating
- 4/10Ridge Central Elementary SchoolGrades: PK-5Distance: 0.5 mi
- 3/10Elden D Finley Jr High SchoolGrades: 6-8Distance: 0.5 mi
- 4/10H L Richards High Sch(Campus)Grades: 9-12Distance: 1.3 mi
Schools provided by the listing agent
- District: 127.5
Source: MRED as distributed by MLS GRID. This data may not be complete. We recommend contacting the local school district to confirm school assignments for this home.
Get a cash offer in 3 minutes
Find out how much your home could sell for in as little as 3 minutes with a no-obligation cash offer.
Estimated market value$316,700
Get a cash offer in 3 minutes
Find out how much your home could sell for in as little as 3 minutes with a no-obligation cash offer.
Estimated market value
$316,700
