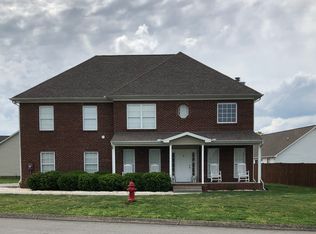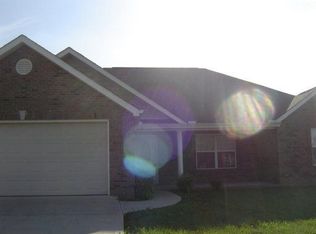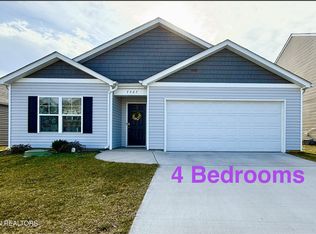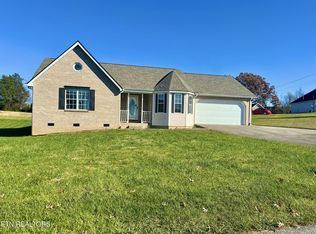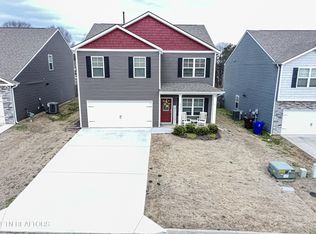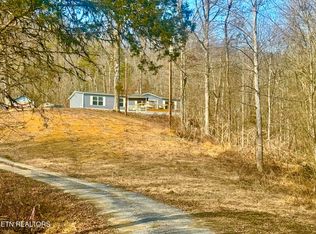The Vintage Summerbrooke is a spacious and thoughtfully designed ranch home that combines elegance with pratical living. Like New! Only 4 yrs young! This layout features: 3 Bedrooms and 2 Bathrooms. The primary suite is privately located and includes a generous bedroom, walk-in closet, and en-suite bathroom with dual sinks, stand-up shower, and linen closet. In addition, there are two secondary Bedrooms and Full Bath. Secondary bedrooms conveniently located near the front entry can also be used as private study or office, providing a quiet space for work or reading. Open-Concept Living Space. At the heart of the home is an expansive living area that seamlessly connects the family room, kitchen, and dining space, creating a perfect setting for entertaining or family gatherings. Gourmet Kitchen. The kitchen includes a central custom island with storage and butcher block top, lots of counter space and cabinets, pantry, and is conveniently located near dining and living area. The kitchen also features Granite countertops, SS appliances, single bowl sink, and beautiful cabinet hardware! Additional features are: Separate laundry room including washer and dryer, with easy garage access. Rear patio extending into a fabulous level back yard with views of House Mountain. Beautiful curb appeal with inviting covered front porch, and 2 car garage. Fresh coat of paint throughout! This floorplan emphasizes comfort and flow, making it ideal for families or anyone seeking single level living with stylish and functional design.
Pending
Price cut: $1K (1/17)
$390,000
6534 Colossal Ln, Corryton, TN 37721
3beds
1,476sqft
Est.:
Single Family Residence
Built in 2021
8,712 Square Feet Lot
$-- Zestimate®
$264/sqft
$-- HOA
What's special
Walk-in closetCentral custom islandViews of house mountainOpen-concept living spaceInviting covered front porchGourmet kitchenGenerous bedroom
- 123 days |
- 455 |
- 10 |
Zillow last checked: 8 hours ago
Listing updated: February 07, 2026 at 03:27am
Listed by:
Elizabeth Russell,
Worley Builders, Inc. 865-922-2600,
Ron Daughtrey 865-209-3883,
Worley Builders, Inc.
Source: East Tennessee Realtors,MLS#: 1320290
Facts & features
Interior
Bedrooms & bathrooms
- Bedrooms: 3
- Bathrooms: 2
- Full bathrooms: 2
Heating
- Central, Heat Pump, Electric
Cooling
- Central Air
Appliances
- Included: Dishwasher, Disposal, Dryer, Microwave, Range, Refrigerator, Washer
Features
- Walk-In Closet(s), Cathedral Ceiling(s), Kitchen Island, Pantry, Eat-in Kitchen
- Windows: Windows - Vinyl, Insulated Windows
- Basement: Slab
- Has fireplace: No
- Fireplace features: None
Interior area
- Total structure area: 1,476
- Total interior livable area: 1,476 sqft
Property
Parking
- Total spaces: 2
- Parking features: Garage Door Opener, Attached, Main Level
- Attached garage spaces: 2
Features
- Has view: Yes
- View description: Mountain(s)
Lot
- Size: 8,712 Square Feet
- Dimensions: 49.87 x 162.18 x IRR
- Features: Level
Details
- Parcel number: 022GA006
Construction
Type & style
- Home type: SingleFamily
- Architectural style: Traditional
- Property subtype: Single Family Residence
Materials
- Vinyl Siding, Brick, Frame
Condition
- Year built: 2021
Utilities & green energy
- Sewer: Public Sewer
- Water: Public
Community & HOA
Community
- Security: Security System, Smoke Detector(s)
- Subdivision: Mari Ben Acres
Location
- Region: Corryton
Financial & listing details
- Price per square foot: $264/sqft
- Date on market: 12/24/2025
Estimated market value
Not available
Estimated sales range
Not available
Not available
Price history
Price history
| Date | Event | Price |
|---|---|---|
| 2/7/2026 | Pending sale | $390,000$264/sqft |
Source: | ||
| 1/17/2026 | Price change | $390,000-0.3%$264/sqft |
Source: | ||
| 1/9/2026 | Price change | $391,000-0.3%$265/sqft |
Source: | ||
| 12/30/2025 | Price change | $392,000-0.3%$266/sqft |
Source: | ||
| 12/24/2025 | Listed for sale | $393,000$266/sqft |
Source: | ||
| 12/19/2025 | Pending sale | $393,000$266/sqft |
Source: | ||
| 12/10/2025 | Price change | $393,000-0.3%$266/sqft |
Source: | ||
| 12/3/2025 | Price change | $394,000-0.3%$267/sqft |
Source: | ||
| 11/28/2025 | Price change | $395,000-0.3%$268/sqft |
Source: | ||
| 11/22/2025 | Price change | $396,000-0.5%$268/sqft |
Source: | ||
| 11/14/2025 | Price change | $398,000-0.3%$270/sqft |
Source: | ||
| 10/31/2025 | Price change | $399,000-0.3%$270/sqft |
Source: | ||
| 10/30/2025 | Listed for sale | $400,000$271/sqft |
Source: | ||
Public tax history
Public tax history
Tax history is unavailable.BuyAbility℠ payment
Est. payment
$1,958/mo
Principal & interest
$1831
Property taxes
$127
Climate risks
Neighborhood: 37721
Nearby schools
GreatSchools rating
- 7/10Corryton Elementary SchoolGrades: K-5Distance: 2.4 mi
- 4/10Gibbs Middle SchoolGrades: 6-8Distance: 3 mi
- 4/10Gibbs High SchoolGrades: 9-12Distance: 2.7 mi
Schools provided by the listing agent
- Elementary: Corryton
- Middle: Gibbs
- High: Gibbs
Source: East Tennessee Realtors. This data may not be complete. We recommend contacting the local school district to confirm school assignments for this home.

