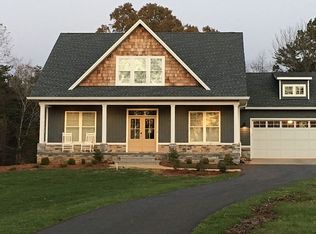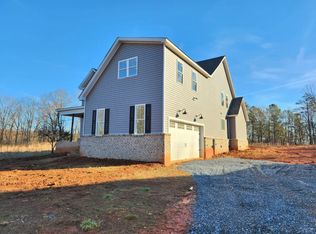Sold for $640,000 on 05/21/24
$640,000
6535 Cottontown Rd, Forest, VA 24551
4beds
2,824sqft
Single Family Residence
Built in 2024
1 Acres Lot
$673,000 Zestimate®
$227/sqft
$3,217 Estimated rent
Home value
$673,000
$606,000 - $754,000
$3,217/mo
Zestimate® history
Loading...
Owner options
Explore your selling options
What's special
Beautiful Two Story Home on Cottontown Rd, offering 4BD/3BA near the Secluded yet Convenient Intersect of Forest & Boonsboro. This Stunning Two-Story Home boasts over 2800 Finished Sq Ft, while also having 1600+ Sq Ft in the Basement Ready to be Finished for Additional Living, Storage or Recreational Space. The Gorgeous Interior boasts Ceramic Tile & HW Floors Throughout w/ Main Level offering: Two Story Foyer; Spacious Great Room w/ Gas FP; Chef's Kitchen w/ Breakfast Area & Access to Back Deck; Main Level Master Suite w/ Tray Ceiling, WIC & Full BA (Soaking Tub, Double Shower & Dual Vanities); Additional Main Lvl BD; Hall Full BA; and Laundry Room. The Second Level is comprised of: Two Spacious BDs; Hall Full BA; and an Oversized Family Room w/ Wet Bar & Cabinetry as well as Floored Attic Space. The Home also boasts an Attached Two-Car Garage in addition to the Covered Front Porch Perfect for Relaxing w/ Family & Friends.
Zillow last checked: 8 hours ago
Listing updated: May 23, 2024 at 09:09am
Listed by:
Mickey Herzing 434-660-6032 HERZINGS3@GMAIL.COM,
Mark A. Dalton & Co., Inc.
Bought with:
Sandra Leah Wright, 0225222445
Key to Your Heart Realty
Source: LMLS,MLS#: 351202 Originating MLS: Lynchburg Board of Realtors
Originating MLS: Lynchburg Board of Realtors
Facts & features
Interior
Bedrooms & bathrooms
- Bedrooms: 4
- Bathrooms: 3
- Full bathrooms: 3
Primary bedroom
- Level: First
- Area: 272
- Dimensions: 17 x 16
Bedroom
- Dimensions: 0 x 0
Bedroom 2
- Level: First
- Area: 130
- Dimensions: 13 x 10
Bedroom 3
- Level: Second
- Area: 156
- Dimensions: 13 x 12
Bedroom 4
- Level: Second
- Area: 156
- Dimensions: 13 x 12
Bedroom 5
- Area: 0
- Dimensions: 0 x 0
Dining room
- Area: 0
- Dimensions: 0 x 0
Family room
- Level: Second
- Area: 567
- Dimensions: 27 x 21
Great room
- Level: First
- Area: 252
- Dimensions: 18 x 14
Kitchen
- Level: First
- Area: 176
- Dimensions: 16 x 11
Living room
- Area: 0
- Dimensions: 0 x 0
Office
- Area: 0
- Dimensions: 0 x 0
Heating
- Heat Pump, Two-Zone
Cooling
- Heat Pump, Two-Zone
Appliances
- Included: Dishwasher, Dryer, Microwave, Gas Range, Refrigerator, Washer, Electric Water Heater
- Laundry: Dryer Hookup, Laundry Room, Main Level, Washer Hookup
Features
- Ceiling Fan(s), Great Room, High Speed Internet, Main Level Bedroom, Primary Bed w/Bath, Tile Bath(s), Walk-In Closet(s)
- Flooring: Ceramic Tile, Hardwood
- Windows: Insulated Windows
- Basement: Exterior Entry,Full,Interior Entry,Walk-Out Access
- Attic: Access,Floored,Walk-In
- Number of fireplaces: 1
- Fireplace features: 1 Fireplace, Gas Log, Great Room
Interior area
- Total structure area: 2,824
- Total interior livable area: 2,824 sqft
- Finished area above ground: 2,824
- Finished area below ground: 0
Property
Parking
- Parking features: Concrete Drive
- Has garage: Yes
- Has uncovered spaces: Yes
Features
- Levels: Two
- Stories: 2
- Exterior features: Garden
Lot
- Size: 1 Acres
- Features: Landscaped, Undergrnd Utilities, Near Golf Course
Details
- Parcel number: 90512265
- Zoning: RES
Construction
Type & style
- Home type: SingleFamily
- Architectural style: Two Story
- Property subtype: Single Family Residence
Materials
- Brick, Vinyl Siding
- Roof: Shingle
Condition
- Year built: 2024
Utilities & green energy
- Electric: AEP/Appalachian Powr
- Sewer: Septic Tank
- Water: County
- Utilities for property: Cable Available, Cable Connections
Community & neighborhood
Security
- Security features: Smoke Detector(s)
Location
- Region: Forest
Price history
| Date | Event | Price |
|---|---|---|
| 5/21/2024 | Sold | $640,000-3%$227/sqft |
Source: | ||
| 4/23/2024 | Pending sale | $659,900$234/sqft |
Source: | ||
| 3/26/2024 | Listed for sale | $659,900+10%$234/sqft |
Source: | ||
| 6/10/2023 | Listing removed | $599,900$212/sqft |
Source: | ||
| 1/13/2023 | Listed for sale | $599,900+105.1%$212/sqft |
Source: | ||
Public tax history
| Year | Property taxes | Tax assessment |
|---|---|---|
| 2025 | -- | $601,600 +94.1% |
| 2024 | $1,271 | $310,000 |
| 2023 | -- | $310,000 +520% |
Find assessor info on the county website
Neighborhood: 24551
Nearby schools
GreatSchools rating
- 6/10Boonsboro Elementary SchoolGrades: PK-5Distance: 3.5 mi
- 8/10Forest Middle SchoolGrades: 6-8Distance: 3.2 mi
- 5/10Jefferson Forest High SchoolGrades: 9-12Distance: 2.8 mi

Get pre-qualified for a loan
At Zillow Home Loans, we can pre-qualify you in as little as 5 minutes with no impact to your credit score.An equal housing lender. NMLS #10287.
Sell for more on Zillow
Get a free Zillow Showcase℠ listing and you could sell for .
$673,000
2% more+ $13,460
With Zillow Showcase(estimated)
$686,460
