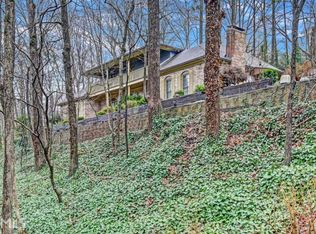Closed
$790,000
6535 Riverside Dr, Atlanta, GA 30328
4beds
4,062sqft
Single Family Residence, Residential
Built in 1976
1.99 Acres Lot
$1,397,800 Zestimate®
$194/sqft
$5,151 Estimated rent
Home value
$1,397,800
$1.15M - $1.72M
$5,151/mo
Zestimate® history
Loading...
Owner options
Explore your selling options
What's special
The stately brick home overlooking Riverside Drive is an impressive property that offers complete privacy. The lush landscaping adds to the overall charm and appeal of the residence. Upon entering, you will be greeted by a beautiful entryway featuring a curved staircase, creating a grand and inviting atmosphere.The main floor of the home is designed with split formals, allowing for separate areas for formal entertaining and gatherings. The kitchen has been updated and seamlessly connects to the family room, which features a cozy fireplace. This layout is perfect for modern living, as it creates a spacious and open atmosphere where family and guests can comfortably gather. Additionally, there is a great room that provides ample space for entertaining, making it an ideal area for hosting larger gatherings or events. The oversized primary bedroom on the main floor offers plenty of room to unwind and relax, creating a private retreat within the home. Upstairs, you will find three additional bedrooms, including an additional primary bedroom that features a cedar closet. This is a desirable feature that adds both charm and practicality to the home. Don’t miss the balcony with access from 2 of the bedrooms. While the home already boasts many desirable features and finishes, it is ready for your own personal touches, affording you the opportunity to customize and add your own unique style to the property, making it truly your own. Overall, this stately brick home offers a combination of privacy, elegance, and spaciousness. With its coveted location overlooking Riverside Drive and the potential for personalization, it presents an exciting opportunity for you to create your dream home. Oversized 2 car garage with opportunities for adding a 2nd floor apt or suite!
Zillow last checked: 8 hours ago
Listing updated: August 31, 2023 at 06:57am
Listing Provided by:
Mollohan Real Estate,
Ansley Real Estate| Christie's International Real Estate 678-570-0550,
Lee Ann Gold,
Ansley Real Estate| Christie's International Real Estate
Bought with:
KIMBERLY MURRAY, 294432
Maximum One Realty Greater ATL.
Source: FMLS GA,MLS#: 7243343
Facts & features
Interior
Bedrooms & bathrooms
- Bedrooms: 4
- Bathrooms: 4
- Full bathrooms: 3
- 1/2 bathrooms: 1
- Main level bathrooms: 1
- Main level bedrooms: 1
Primary bedroom
- Features: Master on Main, Oversized Master
- Level: Master on Main, Oversized Master
Bedroom
- Features: Master on Main, Oversized Master
Primary bathroom
- Features: Double Vanity, Separate Tub/Shower
Dining room
- Features: Separate Dining Room
Kitchen
- Features: Cabinets Stain, Stone Counters, View to Family Room
Heating
- Forced Air, Natural Gas
Cooling
- Ceiling Fan(s), Central Air
Appliances
- Included: Dishwasher, Disposal, Double Oven, Gas Cooktop, Microwave
- Laundry: In Kitchen, Laundry Room, Main Level, Sink
Features
- Beamed Ceilings, Bookcases, Central Vacuum, Double Vanity, Entrance Foyer, Entrance Foyer 2 Story, High Ceilings 9 ft Main, High Ceilings 9 ft Upper
- Flooring: Hardwood
- Windows: Insulated Windows
- Basement: None
- Number of fireplaces: 2
- Fireplace features: Family Room, Great Room
- Common walls with other units/homes: No Common Walls
Interior area
- Total structure area: 4,062
- Total interior livable area: 4,062 sqft
Property
Parking
- Total spaces: 2
- Parking features: Detached, Garage
- Garage spaces: 2
Accessibility
- Accessibility features: Accessible Entrance
Features
- Levels: Two
- Stories: 2
- Patio & porch: Patio
- Exterior features: Courtyard, Private Yard
- Pool features: None
- Spa features: None
- Fencing: None
- Has view: Yes
- View description: Trees/Woods
- Waterfront features: None
- Body of water: None
Lot
- Size: 1.99 Acres
- Features: Landscaped, Private, Sloped, Wooded
Details
- Additional structures: Garage(s)
- Parcel number: 17 016800030405
- Other equipment: None
- Horse amenities: None
Construction
Type & style
- Home type: SingleFamily
- Architectural style: Traditional
- Property subtype: Single Family Residence, Residential
Materials
- Brick 4 Sides
- Foundation: Brick/Mortar
- Roof: Composition
Condition
- Resale
- New construction: No
- Year built: 1976
Utilities & green energy
- Electric: 110 Volts
- Sewer: Public Sewer
- Water: Public
- Utilities for property: Cable Available, Electricity Available, Natural Gas Available, Phone Available, Sewer Available, Water Available
Green energy
- Energy efficient items: Windows
- Energy generation: None
Community & neighborhood
Security
- Security features: Security Gate
Community
- Community features: None
Location
- Region: Atlanta
- Subdivision: Associated Northside Bldrs Inc
HOA & financial
HOA
- Has HOA: No
Other
Other facts
- Road surface type: Concrete
Price history
| Date | Event | Price |
|---|---|---|
| 8/29/2023 | Sold | $790,000-1.3%$194/sqft |
Source: | ||
| 7/31/2023 | Pending sale | $800,000$197/sqft |
Source: | ||
| 7/13/2023 | Listed for sale | $800,000+2.7%$197/sqft |
Source: | ||
| 8/16/2021 | Listing removed | -- |
Source: | ||
| 6/8/2021 | Listed for sale | $779,000$192/sqft |
Source: | ||
Public tax history
Tax history is unavailable.
Neighborhood: Riverside
Nearby schools
GreatSchools rating
- 8/10Heards Ferry Elementary SchoolGrades: PK-5Distance: 1.9 mi
- 7/10Ridgeview Charter SchoolGrades: 6-8Distance: 3.8 mi
- 8/10Riverwood International Charter SchoolGrades: 9-12Distance: 1.2 mi
Schools provided by the listing agent
- Elementary: Heards Ferry
- Middle: Ridgeview Charter
- High: Riverwood International Charter
Source: FMLS GA. This data may not be complete. We recommend contacting the local school district to confirm school assignments for this home.
Get a cash offer in 3 minutes
Find out how much your home could sell for in as little as 3 minutes with a no-obligation cash offer.
Estimated market value
$1,397,800
Get a cash offer in 3 minutes
Find out how much your home could sell for in as little as 3 minutes with a no-obligation cash offer.
Estimated market value
$1,397,800
