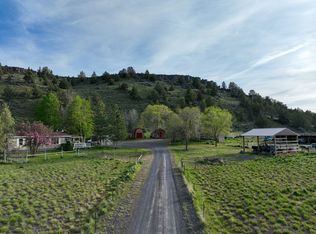This is the home you dream of living at when you retire or just want to raise a family. This unique property is just a short 12 miles South of Burns nestled up against Wrights Point. Just far enough to be away from town but close enough to drive in and out. The location is awesome with great views, quiet country and lots of wildlife. The owners built the place 17 years ago and have planted tons of trees, including a small orchard, yard, green house and fenced in garden area. Awesome chicken coop area with power. The road is in excellent condition getting in and a large row of aspen trees greet you down the driveway. The property is a fenced 15.50 acres, part on the flat area and part goes up on top of Wrights Point. The home is a 1999 Geurdon MF Triple wide, it is in immaculate condition and is well insulated and has many improvements done to it since it was installed. There is a large deck off the back which is partially covered, and a wood deck off the front of the home with long rock path. There are also sidewalks from the back to the shop and parking area. Lots of exterior lighting as well. The home has vinyl siding and a metal roof installed in 2009. It is built on a block foundation. It has a good working septic system last pumped in 2007. Private well supports the home and all the spigots located throughout the yard, shop and garden area. Excellent drinking water. The interior of the home has 3 bedrooms and 2 full baths with two separate living areas and a large kitchen area, tons of cabinets as well as a separate dining area. The master bedroom is large with oversized bathroom and jetted tub. There are vaulted ceilings in the home as well. The home is heated with an electric forced air furnace as well as a Lopi Wood Stove. There is also central air condition in the home for those hot summer days. The interior of the home is in excellent condition. The shop is a man's dream. And he could probably live in it as well. It is 40' x 42' concrete floor, metal building with lean-to on each side. The building is insulated and has a 16' x 24' living area complete with a 3/4 bath and small kitchen area. The living area is finished and has surround sound built in. The Living area is heated with electric cadet heaters. The main shop area is wired for electricity throughout and is heated with a large blaze king wood stove. There is a ton of storage above the living area "Loft Area" with a stairway. The shop is large enough to park 3 full sized rigs and still have a place to work. The lean-to's are used for wood storage and one is a covered RV Parking area with plug in and dump. All of this nestled up against the hillside close to town but not too close! Again a lot of blood sweat and tears went into this property and all you have to do is move in and enjoy it.
This property is off market, which means it's not currently listed for sale or rent on Zillow. This may be different from what's available on other websites or public sources.
