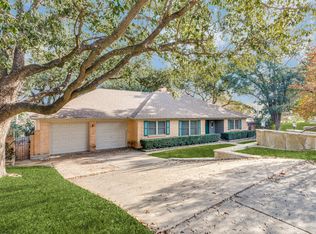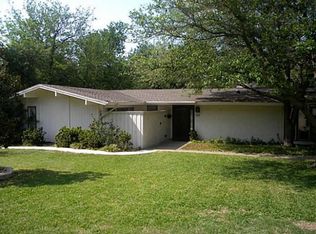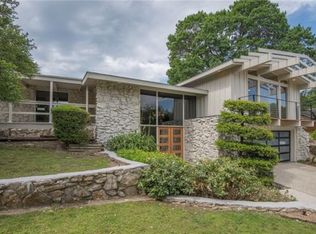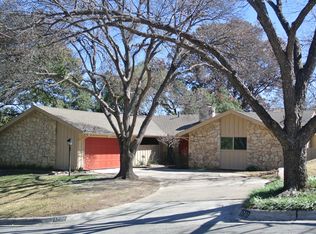Sold
Price Unknown
6536 Genoa Rd, Fort Worth, TX 76116
3beds
2,705sqft
Single Family Residence
Built in 1962
0.4 Acres Lot
$605,800 Zestimate®
$--/sqft
$2,540 Estimated rent
Home value
$605,800
$563,000 - $648,000
$2,540/mo
Zestimate® history
Loading...
Owner options
Explore your selling options
What's special
Situated on an oversized corner lot beneath a canopy of majestic mature oaks, this 3-bedroom, 2.5-bath home blends timeless charm with modern updates. The open-concept living and dining areas are perfect for entertaining, featuring a dry bar with built-in wine fridge, custom cabinetry, and abundant natural light. The fabulous kitchen offers a walk-in pantry, generous counter space, and plentiful storage—refreshed in 2018.
Recent updates include a primary bath and living room renovation (2021), guest bath expansion and update (2025), and HVAC replacement (March 2025). The side yard features low-maintenance turf (installed 2019), while a spacious shed—well-stocked with equipment—and a greenhouse await hobbyists and garden enthusiasts.
Bonus inclusions—a rower and elliptical—make it easy to stay active without leaving home. Located in the heart of Ridgmar, close to shopping, dining, and cultural attractions, this home offers comfort, style, and convenience in one exceptional package.
Zillow last checked: 8 hours ago
Listing updated: October 15, 2025 at 02:38pm
Listed by:
John Zimmerman 0437098 817-247-6464,
Compass RE Texas, LLC 214-814-8100,
Robert Lebus 0675794 817-456-4982,
Compass RE Texas, LLC
Bought with:
Tim Russell
Fathom Realty LLC
Source: NTREIS,MLS#: 21030656
Facts & features
Interior
Bedrooms & bathrooms
- Bedrooms: 3
- Bathrooms: 3
- Full bathrooms: 2
- 1/2 bathrooms: 1
Primary bedroom
- Features: Closet Cabinetry, Walk-In Closet(s)
- Level: First
- Dimensions: 17 x 15
Bedroom
- Level: First
- Dimensions: 12 x 12
Bedroom
- Level: First
- Dimensions: 15 x 12
Breakfast room nook
- Level: First
- Dimensions: 12 x 12
Den
- Level: First
- Dimensions: 18 x 15
Dining room
- Level: First
- Dimensions: 22 x 12
Other
- Features: Linen Closet, Tile Counters
- Level: First
- Dimensions: 10 x 9
Other
- Features: Stone Counters
- Level: First
- Dimensions: 5 x 7
Half bath
- Level: First
- Dimensions: 6 x 3
Kitchen
- Features: Built-in Features, Butler's Pantry, Kitchen Island, Stone Counters
- Level: First
- Dimensions: 15 x 12
Living room
- Level: First
- Dimensions: 22 x 21
Utility room
- Features: Built-in Features, Utility Room, Utility Sink
- Level: First
- Dimensions: 10 x 6
Heating
- Central, Natural Gas
Cooling
- Central Air, Ceiling Fan(s), Electric
Appliances
- Included: Some Gas Appliances, Built-In Gas Range, Convection Oven, Double Oven, Dishwasher, Electric Water Heater, Gas Cooktop, Disposal, Ice Maker, Microwave, Plumbed For Gas, Vented Exhaust Fan, Wine Cooler
- Laundry: Washer Hookup, Dryer Hookup, Laundry in Utility Room
Features
- Built-in Features, Decorative/Designer Lighting Fixtures, High Speed Internet, Open Floorplan, Pantry, Paneling/Wainscoting, Cable TV, Wired for Sound
- Flooring: Ceramic Tile, Wood
- Has basement: No
- Number of fireplaces: 1
- Fireplace features: Electric, Living Room, Masonry
Interior area
- Total interior livable area: 2,705 sqft
Property
Parking
- Total spaces: 2
- Parking features: Covered, Garage, Garage Door Opener, Kitchen Level, Lighted
- Attached garage spaces: 2
Features
- Levels: One
- Stories: 1
- Patio & porch: Patio, Covered
- Exterior features: Lighting, Private Yard, Rain Gutters, Storage
- Pool features: None
- Fencing: Back Yard,Cross Fenced,Fenced,Wood,Wrought Iron
Lot
- Size: 0.40 Acres
- Features: Back Yard, Corner Lot, Lawn, Landscaped, Subdivision, Sprinkler System, Few Trees
Details
- Additional structures: Greenhouse, Workshop
- Parcel number: 02445085
- Other equipment: Satellite Dish
Construction
Type & style
- Home type: SingleFamily
- Architectural style: Traditional,Detached
- Property subtype: Single Family Residence
Materials
- Brick
- Foundation: Slab
- Roof: Composition
Condition
- Year built: 1962
Utilities & green energy
- Sewer: Public Sewer
- Water: Public
- Utilities for property: Electricity Available, Electricity Connected, Natural Gas Available, Sewer Available, Water Available, Cable Available
Green energy
- Energy efficient items: Appliances, HVAC, Insulation
- Energy generation: Solar
- Water conservation: Low-Flow Fixtures, Water-Smart Landscaping
Community & neighborhood
Security
- Security features: Security System Leased, Security System, Smoke Detector(s)
Community
- Community features: Curbs
Location
- Region: Fort Worth
- Subdivision: Ridgmar Add
Other
Other facts
- Listing terms: Cash,Conventional,FHA,VA Loan
Price history
| Date | Event | Price |
|---|---|---|
| 10/14/2025 | Sold | -- |
Source: NTREIS #21030656 Report a problem | ||
| 9/25/2025 | Pending sale | $620,000$229/sqft |
Source: NTREIS #21030656 Report a problem | ||
| 9/18/2025 | Contingent | $620,000$229/sqft |
Source: NTREIS #21030656 Report a problem | ||
| 9/11/2025 | Price change | $620,000-2.4%$229/sqft |
Source: NTREIS #21030656 Report a problem | ||
| 8/13/2025 | Listed for sale | $635,000+58.8%$235/sqft |
Source: NTREIS #21030656 Report a problem | ||
Public tax history
| Year | Property taxes | Tax assessment |
|---|---|---|
| 2024 | $9,463 +8% | $528,901 -10.5% |
| 2023 | $8,759 -12.4% | $590,774 +38.2% |
| 2022 | $9,994 -3.7% | $427,595 -0.2% |
Find assessor info on the county website
Neighborhood: Ridgmar
Nearby schools
GreatSchools rating
- 2/10M L Phillips Elementary SchoolGrades: PK-5Distance: 0.8 mi
- 3/10Monnig Middle SchoolGrades: 6-8Distance: 1 mi
- 3/10Arlington Heights High SchoolGrades: 9-12Distance: 2.7 mi
Schools provided by the listing agent
- Elementary: Phillips M
- Middle: Monnig
- High: Arlngtnhts
- District: Fort Worth ISD
Source: NTREIS. This data may not be complete. We recommend contacting the local school district to confirm school assignments for this home.
Get a cash offer in 3 minutes
Find out how much your home could sell for in as little as 3 minutes with a no-obligation cash offer.
Estimated market value$605,800
Get a cash offer in 3 minutes
Find out how much your home could sell for in as little as 3 minutes with a no-obligation cash offer.
Estimated market value
$605,800



